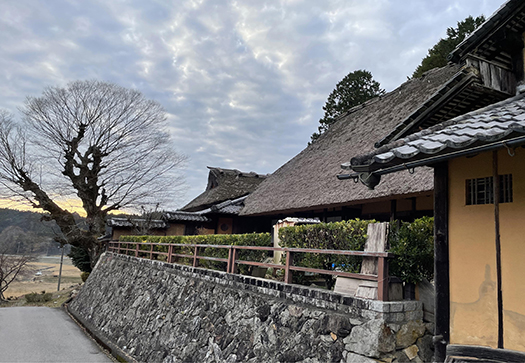
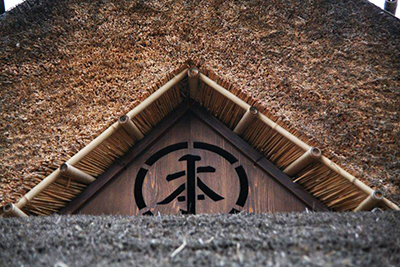
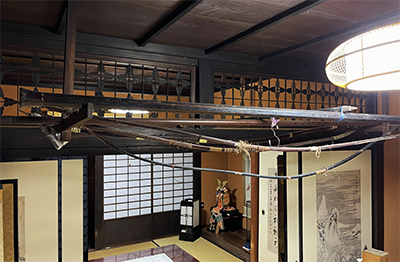
江戸期の大和国の地政学的な位置付けは、京都・大阪を監視するような機能。大阪の陣を経て徳川幕府の覇権は完全に確立し、潜在的な危険因子であった前政権の血統は根絶された。しかし、本来の日本国家の中心地域としての畿内地域をコントロールするのに、大和国はきわめて重要だっただろう。前政権の秀吉政権でもNO.2の実弟の秀長が「大和大納言」として政権の最大の「抑え」としてこの国を支配していた。
そういった領国に「どうする家康」でもいかんなく(笑)武家ヤンキーッぷりを爆発させている本多忠勝の家系を徳川氏としては配置していた。徳川政権としても、また本多家としてもそういった役割認識は強くあったに違いない。これは当然で、畿内の人心に対して、いざとなったら「あの本多忠勝系」の勢力が殴り込んでくる、という潜在的恐怖を植え付けるのは政権安定策になるだろう。
その領土のなかで古来からの要地とされるこの宇陀周辺の支配地。その大庄屋の家は、事に望んでは「城郭的」な意味合いを表現したいと考えるのも自然だろう。わたしがたまたま通りかかってインスピレーションを感じたのには、たぶんそういった「建築意図」を感じさせられたことがあったのではないか。自然地形としての高台状地形を活かしてその高台に石垣を野積みさせて防御力を高めている外観から、そういう意図の痕跡を見させられたのだと思う。
上の写真は建物をぐるっと防備している石垣。万が一の時に攻める軍勢は攻め上るのに対して守る側は「上から」攻撃することが可能だということがわかる。本多家の当主がこの家に滞在するときの「本陣」的なシルシとして旗印のような「本」の字が軒先に刻印されているし、さらに室内には万が一に備えての弓矢が機能的に保管されている。外敵に対して高台から攻撃を加える機能性がまざまざと確認できる。
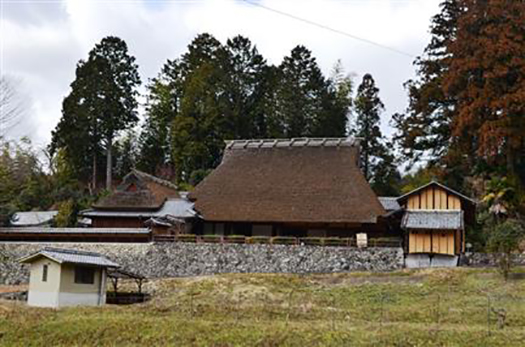
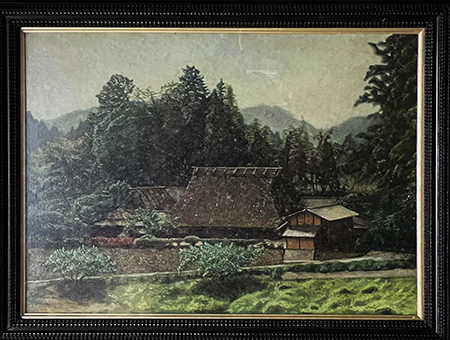
臨時的な、仮の「城郭」的建築とはいえ、武家ヤンキー領主としての魂魄が自然に表現されていることが多くの人間に直感的なインパクトを与えているのだろう。写真は作者不詳ながら、名のある絵描きさんが「ぜひ絵にしたい」と望んで幾日かこの家に逗留して残した作品なのだという。建築意図というものがまっすぐに表現されて空間に一種の「緊張感」のようなものをたぎらせるのだろうか。そういう空気感が芸術者にはリアルに感じられるのだろう。「用」に端的に準拠することがそのまま建築としてのデザインに通じるということが腑に落ちる。
現代のわれわれは住宅建築にこういう側面を期待することはほぼないだろうけれど、居住快適性にはるかに優先して見るものに対してのメッセージ性を最優先した江戸期社会。住宅建築に求めた機能性のある部分が伝わってくる。
English version⬇
Architectural Traces of Samurai Yankee “Kataoka Family” – 2
The “superciliousness” of the samurai rulers is another important function besides livability. In other words, it is an expression of violence in the manner of “Yoroba or I’ll cut you down. It goes beyond the functionality of a house. The house is not functional as a residence.
The geopolitical position of Yamato Province during the Edo period functioned like a watchdog over Kyoto and Osaka. After the Osaka battle, the Tokugawa Shogunate’s hegemony was fully established and the lineage of the previous regime, which was a potential risk factor, was eradicated. However, the Yamato Province would have been extremely important in controlling the Kinai region as the central region of the original Japanese state. In the previous Hideyoshi administration, Hidenaga, the brother of No.2 Hideyoshi, ruled the country as the “Yamato Dainagon,” the greatest “suppressor” of the administration.
The Tokugawa clan had placed the family lineage of Honda Tadakatsu, who was also a samurai yankee in “What to do about Ieyasu” (laugh), in such a fiefdom. The Tokugawa administration and the Honda family must have had a strong recognition of such a role. It is only natural that the Tokugawa regime and the Honda family must have had a strong awareness of their role in the Tokugawa administration.
The area around Uda, which has been a strategic point in the territory since ancient times, has been under the control of the headman’s family. It is natural that the headman’s house would want to express a “castle-like” meaning. I was inspired by the building because I happened to feel such an “architectural intention”. I think I saw traces of such an intention in the appearance of the building, which takes advantage of the natural elevation of the terrain and has stone walls piled up on the hillside to enhance its defensive capabilities.
The photo above shows the stone wall that defends the building. It shows that in the event of an emergency, the attacking army would be able to attack from above, while the defenders would be able to attack from “above. The head of the Honda family has a flag-like “hon” stamped on the eaves of the house as a “main camp” for his stay in the house, and there is also a bow and arrow stored functionally in the room in case of an emergency. The functionality of the house to attack foreign enemies from high ground can be clearly seen.
Even though it is a temporary, temporary “castle” structure, the natural expression of the spirit of a samurai Yankee lord has an intuitive impact on many people. Although the artist of the photograph is unknown, it is said to be the work of a well-known painter who stayed at the house for several days, hoping to paint it. The architectural intention of the house is expressed in a straightforward manner, and the space is filled with a kind of “tension”. This kind of atmosphere must be felt realistically by the artist. It becomes clear to me that straightforward conformity to “use” is directly connected to architectural design.
Today, we would not expect this aspect of residential architecture, but in the Edo period society, the highest priority was placed on the message to the viewer, far more than on the comfort of living. This work conveys a certain functionality that was sought in residential architecture.
Posted on 2月 14th, 2023 by 三木 奎吾
Filed under: 住宅マーケティング, 古民家シリーズ







コメントを投稿
「※誹謗中傷や、悪意のある書き込み、営利目的などのコメントを防ぐために、投稿された全てのコメントは一時的に保留されますのでご了承ください。」
You must be logged in to post a comment.