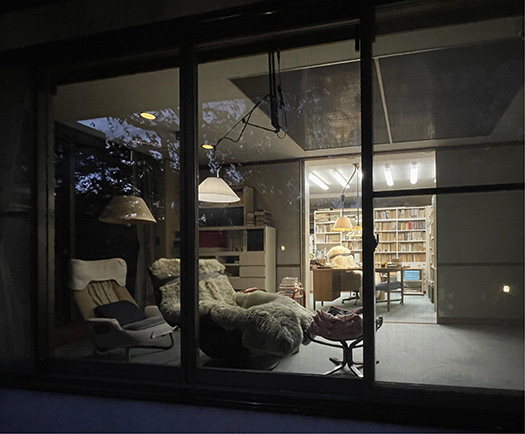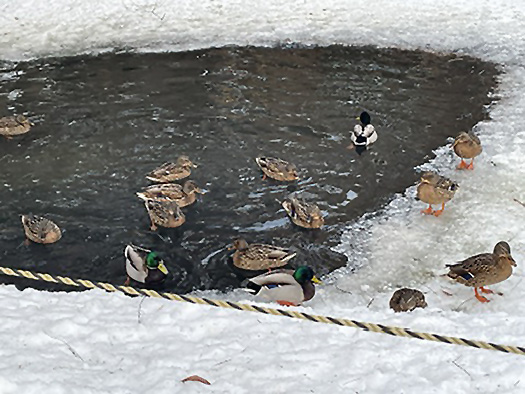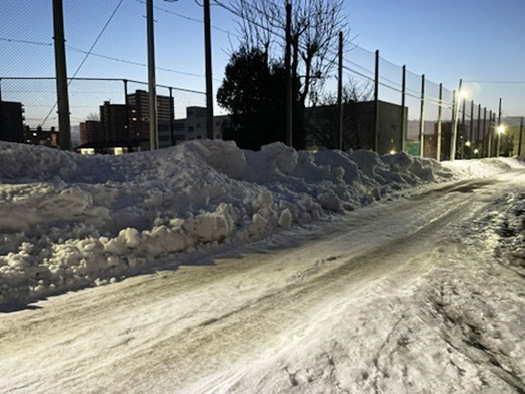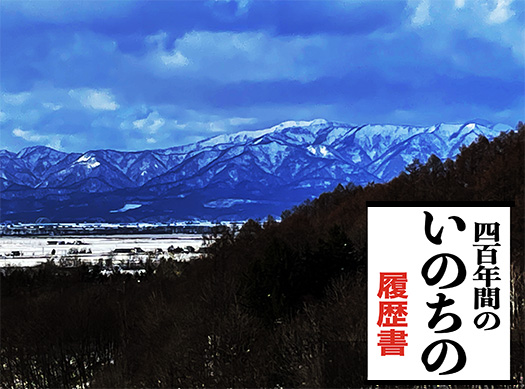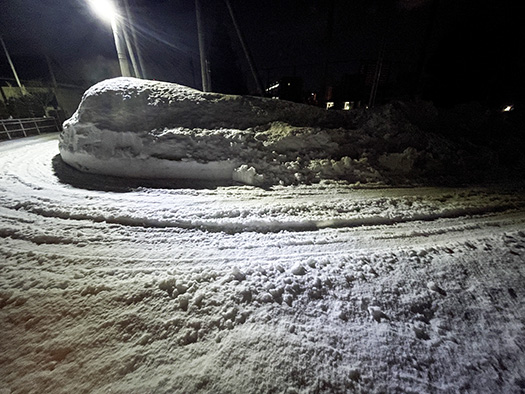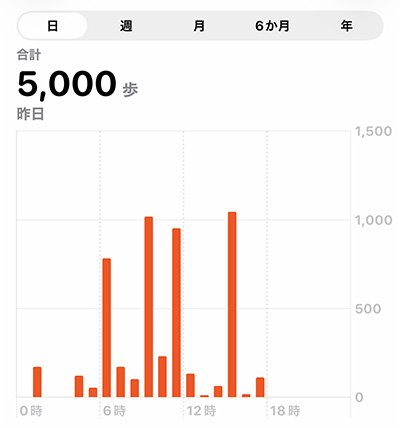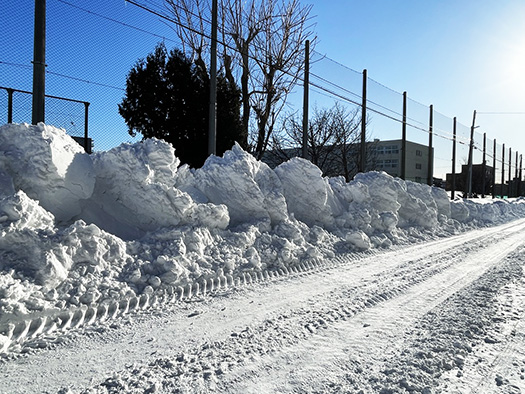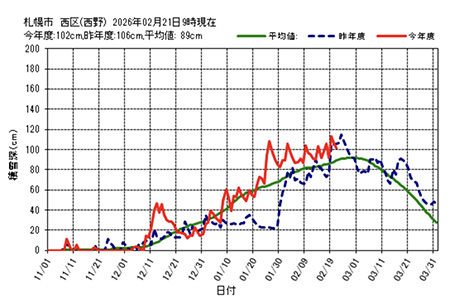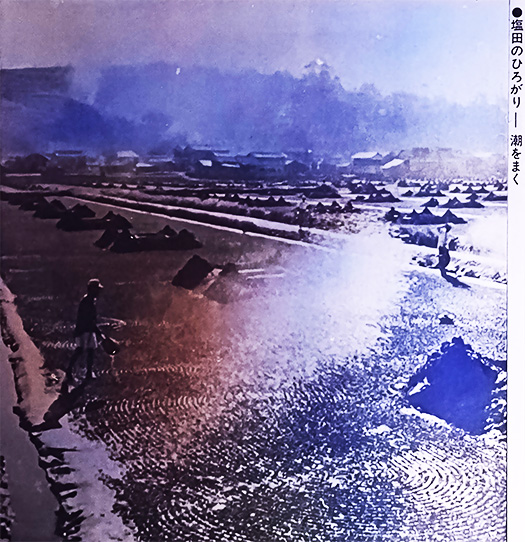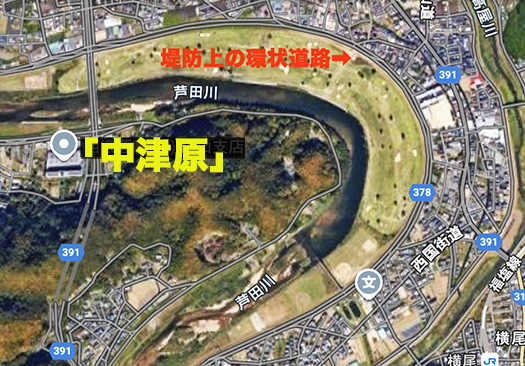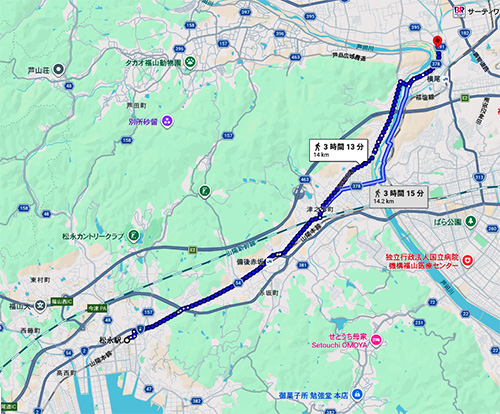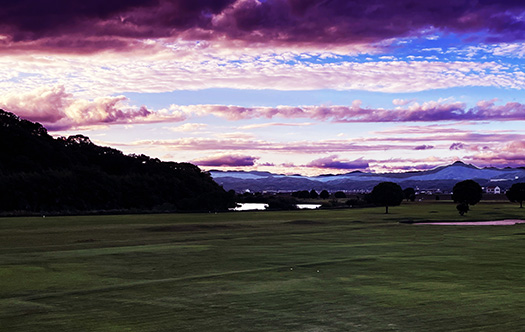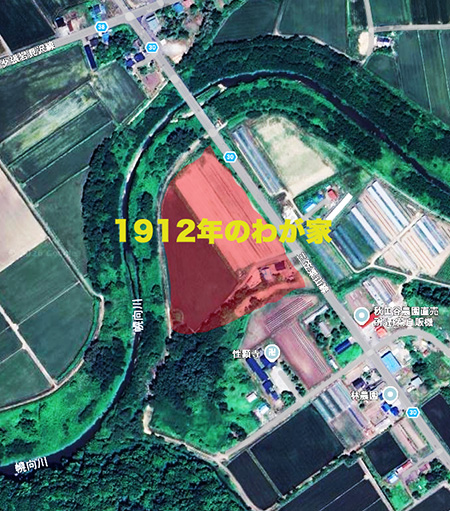
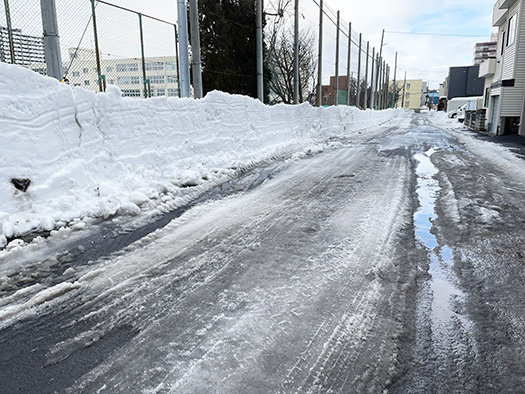
長らくギリギリ1車線道路になっていたわが家前の中学校通学路8m道路、昨日ついに排雪部隊が来てくれました。写真のように堆雪の雪山を切り崩すロータリー車両(回転式の羽根を用いる除雪用の車両)から砕かれた雪片が伴走する雪運搬車両に投入されて、どんどん道路が復元されてくる。
ことしはなかなかこの排雪軍団が来てくれなかったので、ついつい嘆き悲しんでいたのですが、艱難辛苦の時を超えて、まことに春近しの光景が広がってくれました。ゴメンね、ついツラく当たって、と批判した前非を悔いつつ、うっとりとその作業ぶりに見入っておりました。
ちょうどまだ赤子の孫も来てくれていたので、いっそうこころが晴れやかに(笑)。
現実世界において批判はあって然るべきですが、やはり現実をすこしづつ良くしていく歩みに対しては率直に賛辞を送りたい、という「終わり良ければ」的な心情に満たされておりました。
排雪の途中では、一部雪山の硬さで不陸が発生したりもしていましたが、そうすると直ちに除雪車両がやってきて不陸箇所をきれいに整頓までしていた。いかにも世界に誇れる日本人的な完璧作業ぶり。ことしの除排雪予算は、衆院選もあって応援演説で来札した総理に北海道知事と札幌市長が陳情したことが奏功して、増額が決定したようですね。また、札幌以外の雪国地域でも各地方の自治体財政のなかで巨費を占めてきている除排雪予算について、国費での支援体制が論議されてくる流れのようです。
もちろんそうした予算配分においてはどのような「やり繰り」が必要か、これも大いに論議される必要があるでしょうが、こうした生活必需のことがらについては積極的に取り組んで欲しい。
やはり批判では現実は動かない。オールドメディアではカタログギフト云々と騒ぎ立てようとしていましたが、それはそれとして国民生活の利便性を向上させる積極的で具体的な論戦には大いに期待したいところ。批判だけでは雪山は1ミリも動かない。・・・おっと、ブログのテーマは除排雪だった(笑)。
北国人の心理を前向きにさせてくれる「交通の見晴らし&日常生活の自由確保」であります。
●お知らせ
拙書「作家と住空間」幻冬舎から電子書籍で発刊
お求めはAmazonで。
https://amzn.asia/d/eUiv9yO
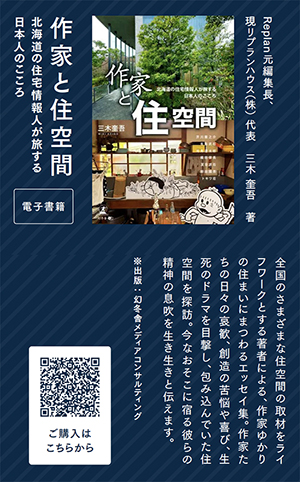
English version⬇
【Snow Removal Crews Finally Deployed in Front of My House! Is Winter Mentality Over?】
The long-bound snowbanks piled high. While I don’t dislike snow itself, the northern mindset still yearns for the freedom and liberation of human life. …
The 8-meter-wide road in front of my house, which had been barely passable as a single lane for so long, finally got its snow cleared yesterday by the snow removal crew. As you can see in the photo, the rotary snowplow (a snow removal vehicle using rotating blades) breaks up the snow piles, and the crushed snow is dumped into the accompanying snow haulers, steadily restoring the road.
This year, the snow removal crew was slow to arrive, and I found myself lamenting it. But after enduring hardship, the sight of spring truly approaching spread before us. I felt a pang of regret for my earlier criticism, thinking, “Sorry for being so hard on you,” while gazing dreamily at their work.
Having my infant grandchild visit at the same time made my heart feel even lighter (laugh).
While criticism is certainly warranted in the real world, I found myself filled with a “all’s well that ends well” kind of feeling—a desire to offer sincere praise for the steady steps taken to gradually improve reality.
During the snow removal, some unevenness occurred due to the hardness of certain snowbanks. But immediately, snowplows would arrive and neatly smooth out those rough spots. It was that quintessentially Japanese perfectionism, worthy of global pride. This year’s snow removal budget increase seems to have been secured thanks to the Hokkaido governor and Sapporo mayor petitioning the Prime Minister during his campaign stop in Sapporo for the House of Representatives election. Furthermore, it appears discussions are underway about establishing a national funding support system for snow removal budgets, which have been consuming huge portions of local government finances in snowy regions beyond Sapporo.
Of course, how to manage the necessary budget allocations will require significant debate. But I hope they actively tackle these essential aspects of daily life.
After all, criticism alone won’t move things forward. While the old media tried to stir up a fuss about catalog gifts and such, I’m really looking forward to a positive, concrete debate focused on improving the convenience of people’s lives. …Oh, wait, the blog’s theme was snow removal (laugh).
It’s about “ensuring clear visibility for transportation & freedom in daily life” – something that gives northerners a positive outlook.
●Notice
My book “Writers and Living Spaces” published as an e-book by Gentosha
Available on Amazon.
Posted on 3月 1st, 2026 by 三木 奎吾
Filed under: 未分類 | No Comments »


