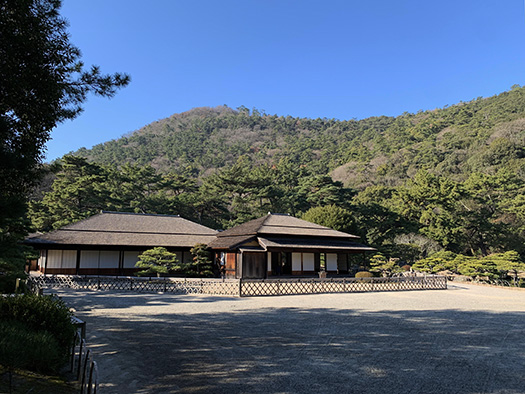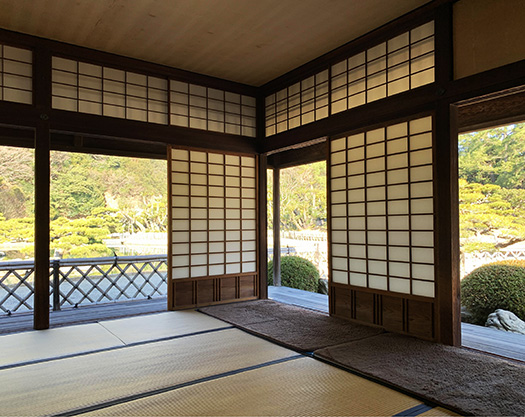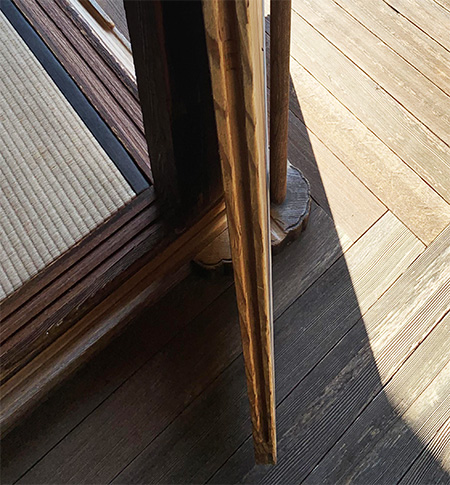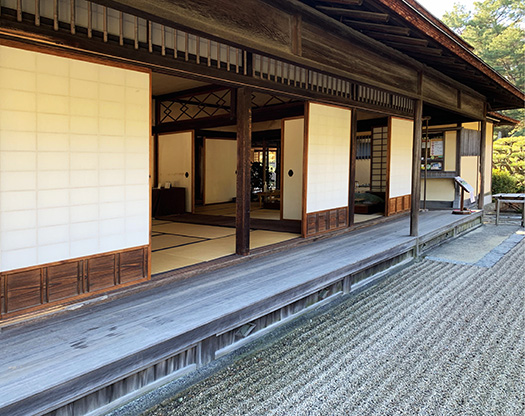きのうは皇室とこの栗林公園・掬月亭の関わりを見た。
日本社会のありよう、特質として古代からの「国のかたち」が
皇室の存続という形式で受け継がれてきていることが大きいと思う。
絶えざる「易姓革命」によって独裁権力が維持されてきた中国とは違って
古代以来の権力ではあるけれど、日本では独裁としてあったわけではない。
実体権力は貴族や武家が担って天皇家は濃厚に文化主宰者として残ってきた。
生々しい権力とは離れ文化サロンの中心として存続してきたことは
オリジナリティに満ちた日本文化を育んできた・・・。
建築の世界でも温暖地域・蒸暑地域の木造建築として
きわめて開放的な「通風」に配慮した技術が「よきもの」として尊重され、
それを実現する「匠」の技術文化が発展したのでしょう。
この掬月亭では屋根の徹底した軽量化によって
構造の柱がほっそりとした材でつくられ、しかも1間ごとではなく
1.5間と間隔も飛ばして構造が保持されている。
庭園との視覚的一体化が極限まで追求されたということでしょう。
そうはいっても台風などの風雨被害も夜間の寒冷もある。
雨戸などの外皮の工夫は当然保持されているのですが、
それらが仕舞い込まれる「戸袋」は表面的にほとんど目立たない。
掬月亭では眺望建築として屋根の軽量化とワンセットで
雨戸の集中格納、チョー軽い動作が実現されていることがわかる。
とくに3方向が開放する掬月の間では戸袋は1箇所に集約されている。
そのために隅角部に細い木材が立てられていて
雨戸はこの仕掛けによって方向転換させて仕舞い込まれていく。
開放型建築としての「仕掛け」合理主義を見ることができる。
現代住宅では開口部は窓というガラス仕込みの建材が担っているけれど、
ガラス建材のない時代、基本は柱と横架材だけで区切られた空間が基本。
夜間や風雨時用の雨戸の開閉による作業で対応していた。
現代・寒冷地ではそもそも屋根を軽量化するという発想を持ちにくい。
積雪荷重というものへの対応がまず大前提であって、
その時期でも軽快に機能させ動作可能な雨戸建具技術はきわめて難しい。
北海道の明治期の天皇接遇和風建築でもやはり外部建具は破綻している。
強度を確保可能なガラス入り外部建具、窓という方向に向かうのは必然。

寒冷地からこの掬月亭を見学しに来て、
その建築で実現したいこころの部分では理解できる部分は大きいのだけれど
はるかな距離感、そういう幸福感との乖離は感じざるを得ない。
気持ちはわかるけど技術を傾ける方向がちょっと違うのでしょうね。
English version⬇
[Open building joinery technology “Kikugetsutei” ⑥ Shikoku living space exploration-31]
Light-moving shutter storage that does not consider the snow load on the roof. “View first priority” craftsmanship. It’s great, but I can’t introduce it.・ ・ ・
Yesterday I saw the relationship between the imperial family and this Kikugetsutei Park.
As a characteristic of Japanese society, the ancient “form of the country”
I think that it has been inherited in the form of the survival of the imperial family.
Unlike China, where dictatorship has been maintained by the constant “easy surname revolution”
Although it has been a power since ancient times, it was not a dictatorship in Japan.
The aristocrats and samurai were responsible for the substantive power, and the emperor family remained a rich cultural leader.
What has survived as the center of the cultural salon apart from the vivid power
We have cultivated Japanese culture full of originality.
As a wooden building in warm and humid areas in the world of architecture
Technology that considers extremely open “ventilation” is respected as “good things”,
The technological culture of “Takumi” that realizes this may have developed.
At this Kikugetsutei, the roof is thoroughly reduced in weight.
The pillars of the structure are made of slender material, and not every ken
The structure is maintained with an interval of 1.5.
It seems that the visual integration with the garden was pursued to the utmost limit.
Even so, there are typhoons and other wind and rain damage, as well as cold nights.
Of course, the ingenuity of the outer skin such as the shutter is retained, but
The “door bag” in which they are stored is almost inconspicuous on the surface.
At Kikugetsutei, the roof is made lighter and one set as a view architecture.
It can be seen that the centralized storage of the shutters and the light movement of the shutters are realized.
Especially during the month when the three directions are open, the door pockets are concentrated in one place.
For that reason, thin wood is erected at the corners.
Ameto is turned around by this mechanism and is put away.
You can see the “device” rationalism as an open-type architecture.
In modern houses, the openings are made of glass-based building materials called windows.
In the era when there was no glass building material, the basic space was separated only by pillars and horizontal materials.
The work was done by opening and closing the shutters at night and during wind and rain.
In modern and cold regions, it is difficult to have the idea of reducing the weight of the roof in the first place.
First of all, dealing with snow load is a major premise,
It is extremely difficult to develop a shutter fitting technology that can function and operate lightly even at that time.
Even in the Japanese-style architecture of the Emperor’s hospitality during the Meiji era in Hokkaido, the external fittings have collapsed.
It is inevitable to go in the direction of windows and external fittings with glass that can ensure strength.
Come to see this Kikugetsutei from a cold region,
There is a big part that can be understood in the part of the heart that I want to realize in that architecture.
I cannot help feeling the distant sense of distance and the divergence from such a sense of happiness.
I understand your feelings, but the direction of tilting the technology is a little different.
Posted on 3月 23rd, 2022 by 三木 奎吾
Filed under: 住宅マーケティング, 日本社会・文化研究











コメントを投稿
「※誹謗中傷や、悪意のある書き込み、営利目的などのコメントを防ぐために、投稿された全てのコメントは一時的に保留されますのでご了承ください。」
You must be logged in to post a comment.