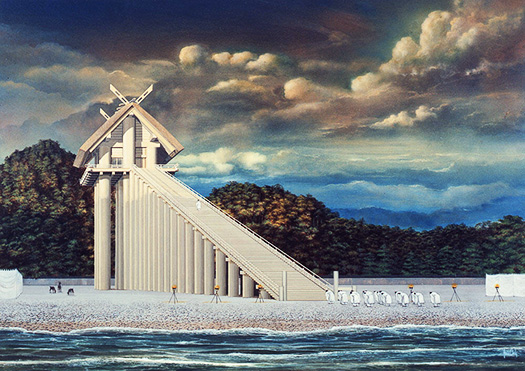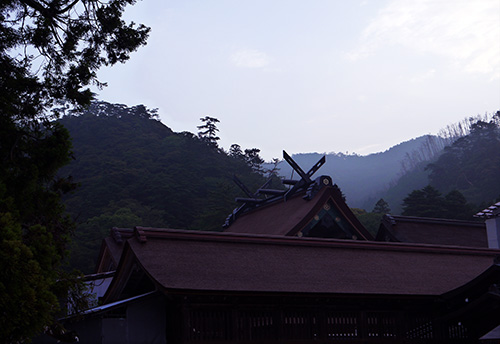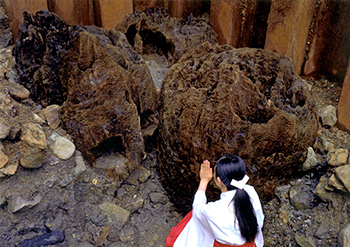

縄文と弥生の高層建築、そして石器時代由来の基本木工道具・石斧を見てきた。
竹中大工道具館展示ではこのあと、法隆寺の建築へと時代が移行する。
けれど、それにはどうも納得ができにくかった。
ヤマト朝廷の権力が確定して畿内地域で建築文化が展開する以前に
やはり八百万の神々の時代があり、その代表として出雲文化があったと思う。
そして四天王寺とか法隆寺とかの建築は輸入された「鎮護国家」思想による
仏教の影響の強いモノであり本来的列島社会の建築は古来の神社建築が
その様相を示唆しているように思われてならない。
そういう意味でも神社建築のまほろば・出雲は日本史のなかで孤高の存在。
初源の時期は記紀の記述にも登場する時代であり、
ヤマト王権成立以前にまでさかのぼることができるのだろう。
史書に残る記録でも平安中期にすでに「古格」として記述されている。
大国主命が国譲りして、その対価として「天にまで届く高さの神殿を」希望し、
ヤマト王権側はその申し出を了承して造営したという神話が残る。
創建時には高さ三十二丈(96m)という破天荒な高さの記述もあったとされるが
970年に著された源為憲「口遊〜くちずさみ〜」の記述では
奈良の大仏殿(十五丈)を上回っているとあるので、社伝の十六丈(48m)が
ほぼ妥当性があるとされているのです。
<データ・復元想像図類は大林組プロジェクトチーム+建築家・福山敏男氏
「古代出雲大社本殿の復元」によります>
大林組による古代出雲大社復元研究への着目、
その研究事跡の進展は2000年の出雲大社境内での巨大柱穴の新発見につながり、
「金輪造営図」という古社建築の設計平面図の記述の正しさを証明したという。
ポイントは使われた柱の巨木ぶり。以下島根県立古代出雲歴史博物館HPより。
〜平成12年から13年にかけて、出雲大社境内遺跡からスギの大木3本を1組にし、
直径が約3mにもなる巨大な柱が3カ所で発見された。これはそのうちの
棟をささえる柱すなわち棟持柱で古くから宇豆柱(うづばしら)と呼ばれるもの。

境内地下を流れる豊富な地下水のおかげで奇跡的に当時の姿をとどめて出土した。
直径が最大で約6mもある柱穴には人の頭の大きさかそれ以上の大きな石が
ぎっしりと積み込まれ、世界に例のない掘立柱の地下構造も明らかになった。〜
なんと最大の太さを持つ「岩根御柱」は直系3.6m、高さが36m、
他の柱も、直系3m高さ36〜42mという巨大さなのだという。
そしてその高層建築に対して上っていく「引橋」の長さは1町(109m段数170段)。
まことに古事記・日本書紀の記述が事実の建築としてあったことが裏付けられた。
この柱材の3.6mという巨大さについては3本の1m超の材を「金輪」という鉄材で
締め上げて緊結させた巨柱だったのだという。この技術がそのまま
「金輪造営図」という設計図名称になっていることから考えてキモになった技術。
竹中大工道具館での展示であえてこの出雲大社社殿について触れていないのは、
同業他社の大林組の研究成果、それが巻き起こした学術研究にリスペクトして
あえてスルーしたのではないかと思えてきます。
三内丸山の高層建築が前時代の石器時代の最高知見を動員した技術だったように
わたし的にはこの出雲神殿は三内丸山の縄文の高層建築技術、掘っ立て柱技術が
独自進化して成立したものと強く印象を持っています。
出雲大社社殿はなんども歴史上倒壊を繰り返してきたとされるけれど、
そのたびに古格に忠実に再建されてきたのだという。
戦国期の出雲阿国もこの再建費用を勧進する興業か。司馬遼太郎によれば、
出雲の、という名は「美人で誉れの高い」代名詞でもあったとされる。
そもそも出雲神殿の創建がいつにまでさかのぼるのかも不明ですが、
1万年前と想像の三内丸山から、輸入建築技術・畿内の寺院建築群の中間に
この出雲は位置し、日本独自建築技術の粋が懲らされていると思われます。
English version⬇
[Romance of the ancient shrine of Izumo Taisha / Good Japanese house ㊳-4]
I have seen the high-rise buildings of Jomon and Yayoi, and the basic woodworking tools and stone axes derived from the Stone Age.
At the Takenaka Carpentry Tools Museum exhibition, the era shifts to the architecture of Horyuji Temple.
However, it was hard to understand it.
Before the power of the Yamato court was confirmed and the architectural culture developed in the Kinai area
After all, there was an era of eight million gods, and I think there was Izumo culture as a representative.
And the architecture of Shitennoji and Horyu-ji is based on the imported “guardian state” idea.
The architecture of the archipelago society, which is strongly influenced by Buddhism, is the ancient shrine architecture.
It should not seem to suggest that aspect.
In that sense, the mahoroba and Izumo of shrine architecture are solitary in Japanese history.
The period of the first source is the period that appears in the description of Kiki,
It may be possible to go back to before the establishment of the Yamato kingship.
Even in the records that remain in historical books, it is already described as “old case” in the middle of the Heian period.
Okuninushi handed over the country, and in return he hoped for a “temple with a height that reaches heaven.”
There remains a myth that the Yamato royal authority accepted the offer and built it.
At the time of its construction, it is said that there was a description of a terrible height of 32 heights (96 m).
In the description of Tamenori Minamoto’s “Kuchiyu-Kuchizusami-” written in 970
It is said that it exceeds the Great Buddha Hall (15 length) in Nara, so the 16 length (48 m) of the company biography is
It is said to be almost valid.
According to “Restoration of the main shrine of ancient Izumo Taisha”
Focus on the restoration research of ancient Izumo Taisha by Obayashi Corporation,
The progress of the research trace led to the new discovery of a huge posthole in the precincts of Izumo Taisha Shrine in 2000.
It is said that it proved the correctness of the description of the design plan of the old company building called “Kinwa Zoukeizu”.
The point is the giant tree of the pillar used. Below Shimane Prefectural Ancient Izumo History Museum HP </ strong> From a>.
~ From 2000 to 2001, 3 large trees of Sugi were made into a set from the precincts of Izumo Taisha Shrine.
Huge pillars with a diameter of about 3 m were found in three places. This is one of them
The pillars that support the ridge, that is, the pillars that support the ridge, have long been called Uzubashira.
Thanks to the abundant groundwater flowing underground in the precincts, it miraculously retained its appearance at that time and was excavated.
In the pillar hole with a maximum diameter of about 6 m, there is a large stone that is the size of a human head or larger.
It was packed tightly, and the underground structure of the excavated pillar, which is unprecedented in the world, was revealed. ~
The thickest “Iwane Onbashira” has a direct line of 3.6m and a height of 36m.
The other pillars are also huge, with a direct line of 3m and a height of 36-42m.
The length of the “Hikibashi” that goes up to the high-rise building is one town (109m, 170 steps).
It was confirmed that the description of Kojiki and Nihon Shoki was a factual architecture.
Regarding the huge size of 3.6m of this pillar material, three lumbers over 1m are made of iron material called “Kinwa”.
It is said that it was a huge pillar that was tightened and tied together. This technology remains as it is
This is a technology that has become a key factor because it has the name of a blueprint called “Kinwa Zoukei-zu”.
The reason why I didn’t mention this Izumo Taisha shrine in the exhibition at Takenaka Carpentry Tools Museum is
Respect for the research results of Obayashi Corporation of other companies in the same industry and the academic research that it caused
I think I dared to go through it.
As if the high-rise building of Sannai Maruyama was a technology that mobilized the best knowledge of the stone age of the previous era
For me, this Izumo temple has the Jomon high-rise building technology and digging pillar technology of Sannai Maruyama.
I have a strong impression that it was established by unique evolution.
It is said that the Izumo Taisha Shrine has repeatedly collapsed in history,
It is said that it has been rebuilt faithfully to the ancient style each time.
Is Izumo no Okuni during the Warring States period also a business that promotes this reconstruction cost? According to Ryotaro Shiba
The name Izumo is said to have been synonymous with “beautiful and prestigious.”
It is unknown how long the construction of the Izumo Temple dates back to the first place.
From Sannai Maruyama, which was imagined 10,000 years ago, to the middle of imported building technology and temple buildings in Kinai
This Izumo is located, and it seems that the essence of Japan’s unique architectural technology has been disciplined.
Posted on 8月 3rd, 2021 by 三木 奎吾
Filed under: 住宅マーケティング, 歴史探訪







コメントを投稿
「※誹謗中傷や、悪意のある書き込み、営利目的などのコメントを防ぐために、投稿された全てのコメントは一時的に保留されますのでご了承ください。」
You must be logged in to post a comment.