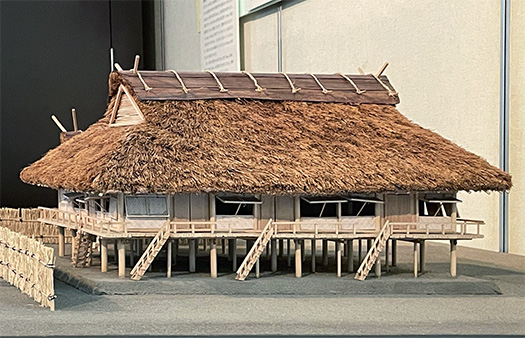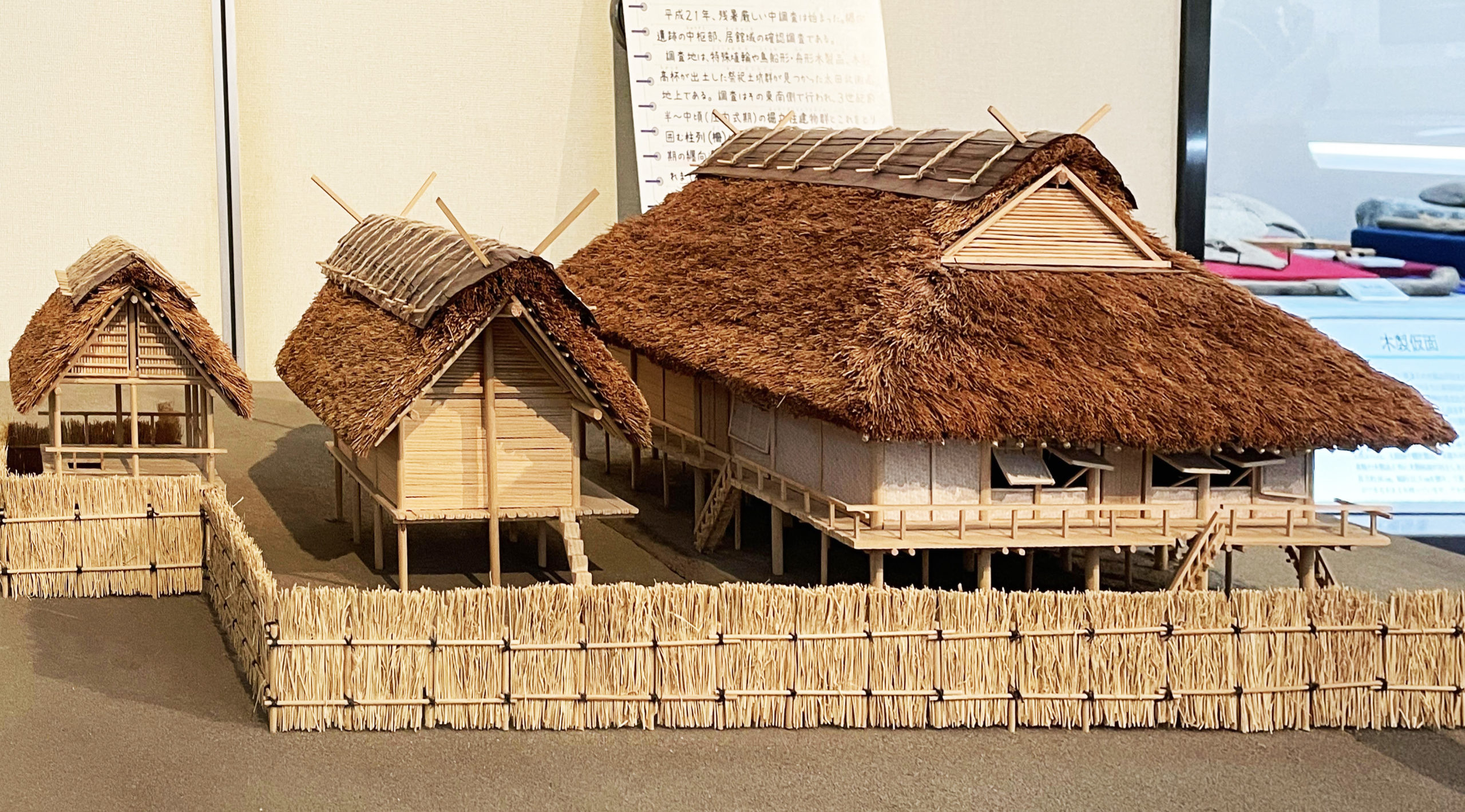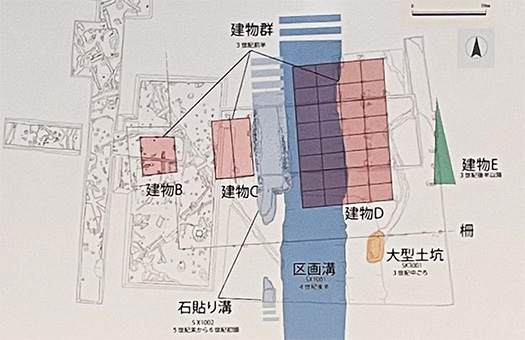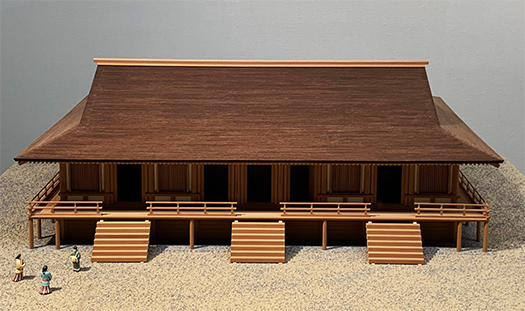


飛鳥の探訪から始めたブログ連載ですが、纏向にスピンアウトしてきたので、
「大和歴史証言」とこっそりタイトルを遷移させました(笑)。
こちらの方は飛鳥の時代よりもさらに遡った時代相ということになる。
橿原考古研究所による考古発掘の活発化から、
この三輪山の麓の桜井市には桜井市立埋蔵文化財センターが設立され
さらに桜井市纒向学研究センターという研究組織まで作られている。
〜<日本国家と日本文化の原像を解明するためのキーワード>
桜井市とその周辺に広がる、磯城、山辺、磐余の地域は、飛鳥に繋がる
日本国家誕生の舞台です。とくに纒向遺跡はヤマト王権の大王都が最初に置かれた場所とされ、
まさにその出発点にあたります。
纒向遺跡とその周辺地域の調査と研究を充実させ、そこからこの国の成り立ちや
歴史、文化の原像を解明するための横断的な「学」それが「纒向学」の骨子です。〜
というように高らかに宣言される趣旨がHPに書かれている。
そのような宣言の契機になったのが、模型のような建築遺構の発掘。
昭和46年に始まる纏向遺跡調査でも全国に驚きを持って報道された建築群。
展示で模型復元されているのはBCDという3つの建築。
写真のいちばん左手のBは東西2間南北3間。柱穴は遠景と隅丸方形で直系50-60cm。
柱の痕跡が残っていたものもあり直系20cmの木材利用か。
写真真ん中のCは東西1間南北3間。柱穴は円形と楕円形で径70-80cm。
「近接棟持柱」と呼ばれる柱が壁よりも外側にあった。
伊勢神宮などにこの都合6本の柱構造建物は類似例が見られる。
そしてもっとも大きなDは想像復元では入母屋が採用されている。
東西4間南北4間だけれど長さに違いがあって、
東西12.4m 南北19.2mという大型建築になっている。
見た瞬間に既視体験に襲われ、飛鳥浄御原宮の「エビノコ郭」を類推した。

こちらの写真は橿原考古博物館展示の復元模型。
入母屋構造で、建築に「縁」が回されていて手すりが据えられている。
そして束柱によって建物は地上から浮き上がったようにデザインされている。
その縁に向かって3つの階段が装置されている。
いかにも日本的王権威信建築といえる佇まい。
考古的発掘調査に基づいて復元が試みられて
古代建築の知見なども集中されてこういう形態の建築とされた。
そうするとこの王権とはなんであったのか、というテーマが浮上してくる。
飛鳥の宮に先行する王権の所在地域としての纏向の証拠とされる。
そうですね、ナゾの古代史の時代にわれわれを導いていってくれる。
English version⬇
Symbolic Architecture of the Makimuku Kingship Yamato Historical Testimony-11
The Yamato Kingdom of Japan preceded Asuka. The remains of its prestige architecture existed at the Makimuku site. The site is expected to bring us closer to the riddle of ancient history. …
I started this blog series with an exploration of Asuka, but since it has spun out into a coherent series
I secretly transitioned the title to “Yamato Historical Testimony” (laugh).
This one is a period phase that goes back even further than the Asuka period.
Since the Kashihara Archaeological Institute of Kashihara has been active in archaeological excavation, we have been able to find
Sakurai Municipal Center for Archaeological Properties was established in Sakurai City at the foot of this Miwasan Mountain, and
The Sakurai Municipal Center for Buried Cultural Properties was established in Sakurai City at the foot of Mt.
〜<The key word to elucidate the original image of the Japanese nation and Japanese culture.
Sakurai City and the surrounding areas of Isogi, Yamabe, and Panyo are the birthplace of the Japanese nation
The area surrounding Sakurai City is the stage of the birth of the Japanese nation, which is connected to Asuka. In particular, the site of the Makimuku Ruins is believed to be the first location of the great capital of the Yamato Kingdom, and is the very starting point of the Yamato Kingdom.
It is the very starting point of the Yamato Kingdom.
We will continue to research and study the site and the surrounding area, and
The framework of “Garakko-gaku” is a cross-disciplinary “study” to elucidate the origins, history, and culture of the country from there. 〜The “study of the ancient ruins” is the essence of the “study of the ancient ruins.
The website of the museum states the purpose of this declaration in such a high manner.
What triggered such a declaration was the excavation of architectural remains like a model.
The architectural group was reported with surprise throughout the country during the investigation of the Makimuku ruins that began in 1971.
The three architectural models in the exhibition are the BCD.
B, on the leftmost side of the photo, measures 2 ken (east-west) by 2 ken (north-south) by 3 ken. Pillar holes are 50-60 cm straight in the distant view and rounded corner square.
Some traces of pillars remained in the holes, suggesting that they were made of wood measuring 20 cm in the straight direction.
Photo C in the middle is 1 east-west to 3 north-south to 1 west-east to 3 north-south. The pillar holes are circular or elliptical and 70-80 cm in diameter.
The columns, called “proximity munemochibashira,” were located outside the walls.
Similar examples of this six-pillar structure can be seen at the Ise Jingu Shrine and other shrines.
The largest D in the reconstructed building is an irimoya, or a gabled roof.
The length of the building is different, though it is 4 ken (east-west 4 ken, north-south 4 ken).
It is a large building, measuring 12.4 m east to west and 19.2 m north to south.
The moment I saw it, I had a déjà vu experience and thought of the “Ebinoko-kaku” of the Asuka Jomihara Palace.
The photo here is a restored model exhibited at the Archaeological Museum of Kashihara, Nara Prefecture.
It has an irimoya (gabled) structure, with an “edge” around the building and a railing.
The building is designed to rise above the ground by means of the support pillars.
Three staircases are set toward the edge of the building.
The appearance of the building is very Japanese in its prestige and prestige of royal authority.
The restoration of the building was attempted based on archaeological excavations.
The restoration was attempted based on archaeological excavations, and the knowledge of ancient architecture was concentrated to create this type of architecture.
This raises the theme of what this royal authority was.
It is said that this is evidence of the Makimuku area as the location of the royal authority that preceded Asuka’s palace.
Yes, it leads us to the age of mysterious ancient history.
Posted on 7月 2nd, 2022 by 三木 奎吾
Filed under: 住宅マーケティング, 日本社会・文化研究, 歴史探訪







コメントを投稿
「※誹謗中傷や、悪意のある書き込み、営利目的などのコメントを防ぐために、投稿された全てのコメントは一時的に保留されますのでご了承ください。」
You must be logged in to post a comment.