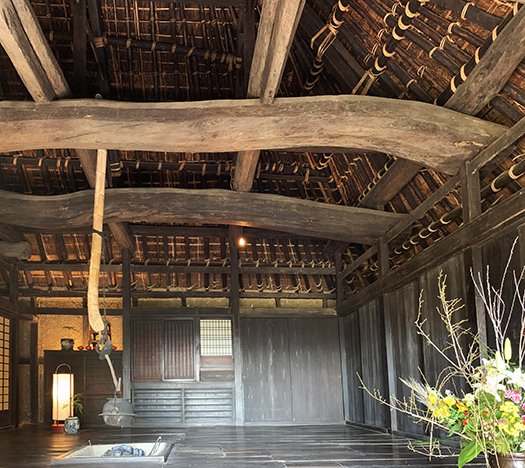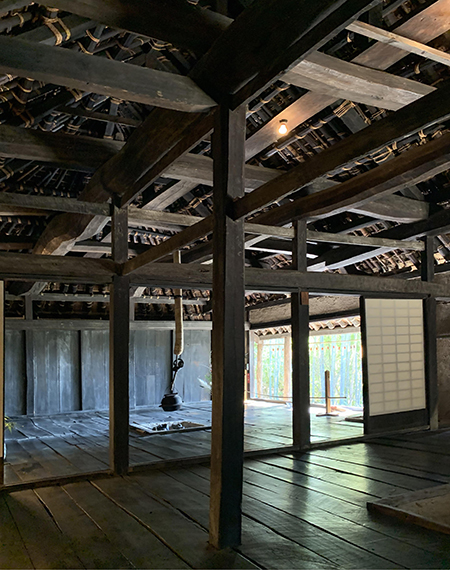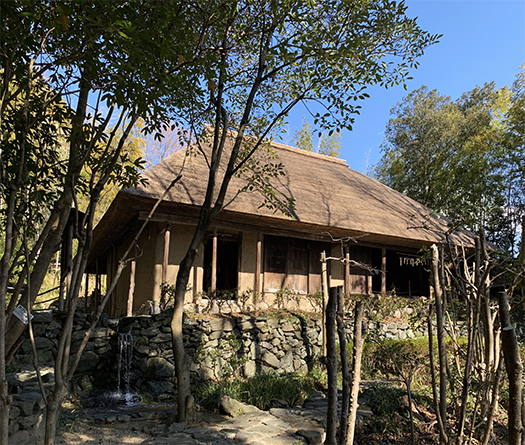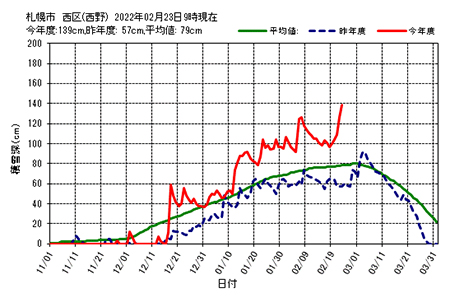


ようやく札幌、大雪警報が解除された1日でした。
そうは言っても一昨日夜からきのう朝までで10数センチの追い打ち積雪があり、
わたしの住む札幌市西区では2月23日午前9時現在で139cmの積雪深。
これは平年値の79cm、昨年度の57cmと比較して超絶のレベル。
平年値対比では実に1.76倍、昨年対比では2.44倍となっています。
もう〜〜、いらない(笑)。
と泣き叫んでいましたが、やむなく黙々と除雪作業に邁進。
その間は無念無想なので気付きませんが、終わると筋肉痛の襲来。
3回目の接種副反応もありましたが、雪かきの蓄積疲労と同化・重複倍増感。
カラダを休ませたいけど、雪かきは待ってくれない(泣)。

ということですが、これは北国の定め。受忍してせめてもの
健康増進機会とむしろ喜ばしいものと無理矢理錯覚して取り組みたいと思います。
さてブログ記事としての基本、住宅探訪シリーズでめったに行けなかった
「四国シリーズ」連載に復帰したいと思います。
上の写真たちは徳島県美馬郡一宇村(いっちゅうそん)の旧下木家住宅。
四国は中央構造線が東西に走っていてそこに四国山地が連なっている。
その東端側の山地、徳島県の西側という地理的位置。
この地域に木製家具・民具としての盆や碗を作る職人さん「木地師」たちが
ケヤキや樫の木の豊富なこの地域に定住し「木地屋」村落を作っていた。
たぶんかれらは良質の木材を求めてこの地にたどりついたのではないか。
京大阪といった大消費地に舟便でほど近い徳島の立地を感じる。
たぶん制作された木製品群は河川を下って徳島の港から大阪や堺に向かったか。
かれらの家の代表としてこの旧下木家住宅が四国村に移築されている。
1781年の棟札があるということで今から241年前の建築。
木組みの構造で、この地域の大工棟梁が元祖といわれる工法を取っている。
上屋梁、下屋梁に穴を開けて1本の柱に通す「落とし込み」方式だという。
手間は掛かりそうだけれど構造として頑丈なのだと。
上屋梁というのは上の写真、1枚目2枚目で確認もできる。
一方、下屋梁というのは本体構造の外周部の「下屋」のことかとも不明。
たぶん、上屋梁に対応する床板で見えない足下の横架材か。
どちらにしても構造としての「緊結度」剛性が高くなるのはわかる。
木地師たちがこうした構法に対して賛同しただろうことははるかに想像できる。
「おれも木の細工職人として、この構法は気に入った」
「そうだべ、柱を立ててそこに上から梁を落とし込むときに
ギシギシと材木同士が掛け声を掛け合っているみたいで、ホント頑丈なんだよ」
といった会話が想像できる。プロはプロを知る(笑)かと。
現代ではこうした木造の最先端は断熱気密という領域に立ち至っているけれど、
技術を進化させようという心意気には共通性があるのだと思う。
English version⬇
[House of Kijishi, a drop-in wooden frame ① Shikoku living space exploration-13]
It was the day when the heavy snow warning was finally lifted in Sapporo.
That said, there was a dozen centimeters of additional snow from the night before yesterday to yesterday morning.
In Nishi-ku, Sapporo, where I live, the snow depth is 139 cm as of 9 am on February 23.
This is a transcendental level compared to the average value of 79 cm and last year’s 57 cm.
Compared to the average value, it is 1.76 times, and compared to last year, it is 2.44 times.
I don’t need it anymore (laughs).
I was crying, but I was forced to silently push forward with the snow removal work.
During that time, I’m reluctant, so I don’t notice it, but when it’s over, myalgia strikes.
There was also a third inoculation side reaction, but assimilation and double sensitization with accumulated fatigue of snow shoveling.
I want to rest my body, but I can’t wait for snow shoveling (crying).
That being said, this is a northern rule. Be patient and at least
I would like to forcibly illusion that it is an opportunity to improve health and something that is rather pleasing.
Well, the basics as a blog article, I could rarely go in the housing exploration series
I would like to return to the “Shikoku Series” series.
The photos above are the former Shimogi family residences in Ichiu Village, Mima District, Tokushima Prefecture.
In Shikoku, the Median Tectonic Line runs from east to west, and the Shikoku Mountains are connected there.
The geographical location of the mountainous area on the eastern end, the west side of Tokushima Prefecture.
Craftsmen “Kijishi” who make trays and bowls as wooden furniture and folk tools in this area
He settled in this area, which is rich in zelkova and oak trees, and created a “Kijiya” village.
Perhaps they arrived here in search of good quality timber.
I feel the location of Tokushima, which is close to large consumption areas such as Kyo-Osaka by boat.
Perhaps the wood products produced went down the river from the port of Tokushima to Osaka and Sakai.
This former Shimoki family house has been relocated to Shikoku Village as a representative of their house.
It was built 241 years ago because it has a 1781 building tag.
It has a half-timbered structure, and the carpenter’s ridge in this area uses a construction method that is said to be the originator.
It is said that it is a “drop-in” method in which holes are made in the upper and lower beams and passed through a single pillar.
It seems to take time, but it is sturdy as a structure.
You can also check the roof beam in the photo above, the first and the second.
On the other hand, it is unclear whether the Shimoya beam is the “Shimoya” on the outer circumference of the main body structure.
Maybe it’s a horizontal lumber under your feet that you can’t see on the floorboards that correspond to the roof beams.
In any case, it can be seen that the “tightness” rigidity of the structure is high.
It is far more imaginable that the Kijiya would have agreed with such a construction method.
“As a woodworker, I like this construction method.”
“Yeah, when you put up a pillar and drop a beam from above.
It seems that Rumex japonicus and lumber are talking to each other, so it’s really sturdy. ”
I can imagine a conversation like that. Do professionals know professionals (laughs)?
In modern times, the cutting edge of such wooden structures has reached the area of heat insulation and airtightness.
I think there is something in common with the willingness to evolve technology.
Posted on 2月 24th, 2022 by 三木 奎吾
Filed under: 住宅マーケティング, 日本社会・文化研究







コメントを投稿
「※誹謗中傷や、悪意のある書き込み、営利目的などのコメントを防ぐために、投稿された全てのコメントは一時的に保留されますのでご了承ください。」
You must be logged in to post a comment.