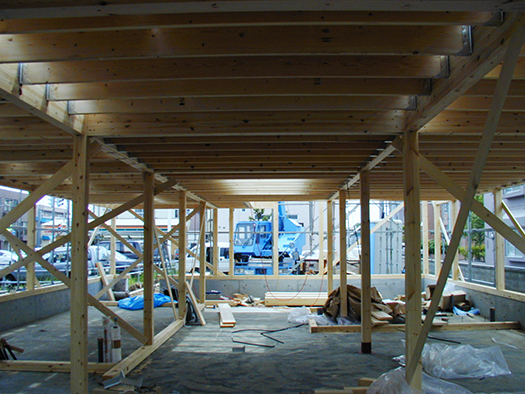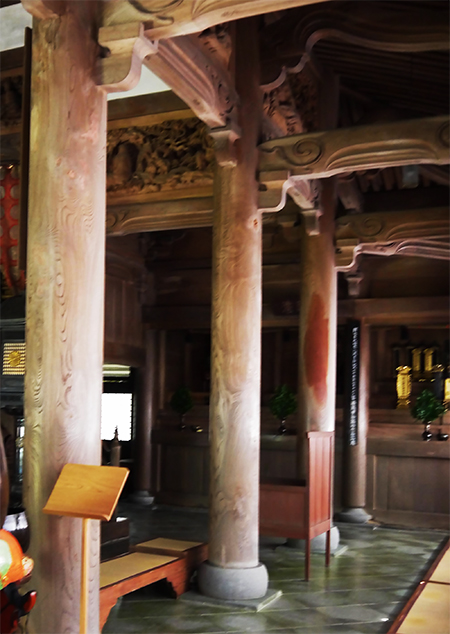

最近仏教寺院シリーズを続けてきて、木造建築の歴史的変遷を見ている。
仏教建築は大陸経由で日本に伝来し飛鳥寺・四天王寺を最初として
建てられてきたけれど、基本的には基壇という石を積層させた高基礎で
その平面に対して石場建てで直接柱を立てていく建築工法。
日本には三内丸山、出雲大社などの大型木造文化が存在していたが、
仏教伝来初期には半島出自の「金剛組」などの木造技術者たちが来日した。
はるかな後世の1200年代初期の永平寺でも宋大工が来日している。
この「基壇面から礎石基礎で柱を立てる工法」が伝来の工法だった。
それに対して、すでに空海の800年代に於いて基壇建築から離れて
「床上げ」して土間床からの離脱を行い、靴脱ぎ床面の方向に「進化」した。
この木造工法の日本での独自進化については
従来それほど大きな注意が払われていないように思える。
なぜこういう「床上げ」が採用されたのかはいろいろな説が考えられる。
ひとつは日本の高温多雨気候では基壇から立ち上げる木造の足下腐食。
これに対し「床下通気」を対置させたのが日本独自木造技術だったのではないか。
ようするに日本の湿潤気候対応での木材保護の考え方。
もうひとつが四季変化が明瞭な日本では冬季、土間床面からの冷輻射が強烈で
それから距離を取って寒冷の緩和を意図したのではないかという点。
心理的にこのふたつの要因動機はどういう比率だったのだろうか。
2枚目の写真は鎌倉初期1200年代初期の永平寺で1つだけ基壇建築の仏殿。
石場建ての石は丸い礎石に対して太い柱が立てられている。
大陸では丸い構造柱に対して四角い礎石が基本であるけれど、
ここでは礎石自体も丸い石が採用されている。これも「変化」。
一方ではるかな現代、上の写真は
わが社の事務所建築での「基礎外断熱」での足下部分。
日本では寒冷地木造建築というものへの挑戦が欧米よりはるかに遅れて
明治以降、北海道開拓と並行して工法開発に取り組まれることになる。
現代のコンクリート基礎技術の確立で外周側に基礎の壁が回される。
外周部に基礎が立ち上げられていて、寒冷対策でその外側で断熱する。
土間コンクリート面はその下側で面的に板状断熱材が敷き込まれ、
基礎が「まるっと」断熱され冬期の凍結地盤面からの冷輻射から隔絶できた。
こういう基礎外断熱によって、土間面全体が相対的にあたたかくなった。
工法をさらに補ったのが土間床暖房。寒冷地住宅は革命的快適性を得た。
土間への考え方自体が、現代に至って革命されたと言えるだろう。
このように木造建築の工法変遷を可視化してみると
高断熱高気密という革新と似た大革命として
古代建築技術者たちの「床上げ・靴脱ぎ」革命というものが浮かび上がる。
このような対比的な見方、視点を得ることができたように思っています。
English version⬇
[“Base” soil floor and modern “basic insulation” floor heating soil floor]
Recently, I have continued the Buddhist temple series and have seen the historical transition of wooden architecture.
Buddhist architecture was introduced to Japan via the continent, starting with Asuka-dera and Shitenno-ji.
Although it has been built, it is basically a high foundation with stones called the foundation.
A construction method in which pillars are erected directly on the plane by building stones.
Large wooden cultures such as Sannai Maruyama and Izumo Taisha existed in Japan,
In the early days of Buddhism, wooden engineers such as “Kongou Gumi” from the peninsula came to Japan.
Song carpenters also visited Japan at Eiheiji Temple in the early 1200s, which was a long time ago.
This “construction method in which pillars are erected from the foundation stone foundation from the foundation surface” was the traditional construction method.
On the other hand, already away from the foundation architecture in Kukai’s 800s.
“Raised the floor” to break away from the dirt floor, and “evolved” in the direction of the floor where the shoes were taken off.
About the original evolution of this wooden construction method in Japan
It seems that so much attention has not been paid in the past.
There are various theories as to why such “floor raising” was adopted.
One is the corrosion of the wooden feet that rises from the platform in Japan’s hot and rainy climate.
On the other hand, it may have been Japan’s original wooden technology that made “underfloor ventilation” stand in opposition.
The idea of timber protection in response to the humid climate of Japan.
Another idea is that in Japan, where the changes in the four seasons are clear, cold radiation from the soil floor is intense in winter.
The point is that it was intended to alleviate the cold at a distance.
What was the ratio of these two factors and motivations psychologically?
The second photo is Eiheiji Temple in the early 1200s of Kamakura, and there is only one Buddhist temple with a basic architecture.
The stones built in the stone yard have thick pillars erected against the round cornerstones.
On the continent, a square cornerstone is the basis for a round structural column,
Here, the cornerstone itself is also a round stone. This is also “change”.
On the other hand, in the far modern age, the photo above is
The foot part of “insulation outside the foundation” in our office building.
In Japan, the challenge of wooden architecture in cold regions is far behind that of Europe and the United States.
After the Meiji era, the construction method development will be undertaken in parallel with the development of Hokkaido.
With the establishment of modern concrete foundation technology, the foundation wall will be turned to the outer circumference side.
A foundation is set up on the outer circumference, and heat is insulated on the outside as a measure against cold weather.
The concrete surface of the soil is covered with a plate-shaped heat insulating material underneath.
The foundation was “whole” insulated and isolated from cold radiation from the frozen ground surface in winter.
Due to this kind of external insulation, the entire soil surface became relatively warm.
The soil floor heating supplemented the construction method. Cold-weather housing has gained revolutionary comfort.
It can be said that the way of thinking about Doma itself has been revolutionized to the present day.
Visualizing the transition of the construction method of wooden buildings in this way
As a revolution similar to the innovation of high heat insulation and high airtightness
The “floor-raising / shoe-taking” revolution of ancient building engineers emerges.
I think I was able to gain such a contrasting perspective and perspective.
Posted on 12月 13th, 2021 by 三木 奎吾
Filed under: 住宅マーケティング, 住宅性能・設備







コメントを投稿
「※誹謗中傷や、悪意のある書き込み、営利目的などのコメントを防ぐために、投稿された全てのコメントは一時的に保留されますのでご了承ください。」
You must be logged in to post a comment.