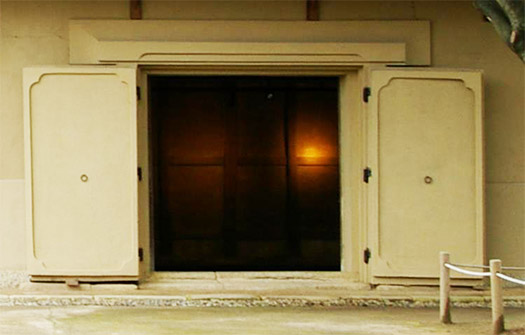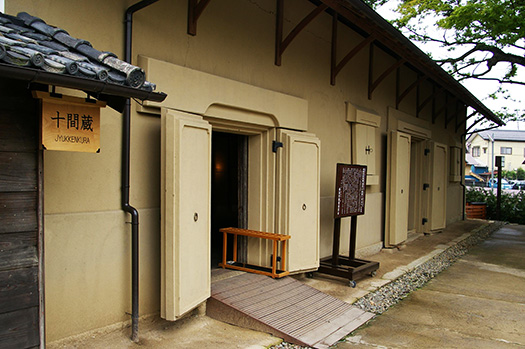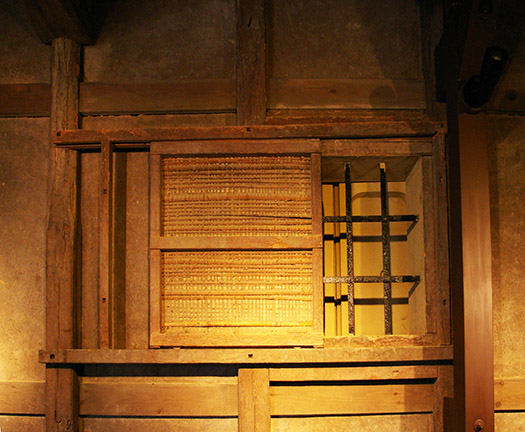

福島県福島市・上飯坂という地域に建っている堀切邸記事なんと4日目。
いろいろとオモシロいテーマが次々と湧いてくる古民家であります。
蔵がいくつもある広大な敷地の地方有力者の住宅。
この福島市地域に根付いて440年以上で最古の建築・米蔵は築245年。
江戸時代中期「土蔵建築」の開口部のクローズアップ篇。
開口部の仕様というのが、建築でもっともデリケートに進化する部分。
建築としての主役は「土」であります。
真壁構造で柱梁がオモテに表れているけれど、その柱間には下地の木舞が
組み上げられて、そこに重厚な「土塗り壁」が作られている。
こういった土壁は、戦国期くらいから建築に使われるようになったとされます。
相次ぐ戦乱火災で木材が枯渇して材料不足をまねき、
それまで木材で壁を作っていたのが難しくなって土壁が増えたとされる。
木材不足はハンパでなくて、京都北山では対策として大規模植林も行われ、
それが「北山杉」のブランドの発祥起源になったとされている。
京都での戦乱復興として住宅再建が活発化していったとき、
同時に大工職人が圧倒的に不足していたことも、
よりDIY的に施工可能な「土塗り壁」が隆盛したきっかけとも言われる。
当時の社会では建築木材は不足していたけれど、人手はたくさんあった。
戦乱で焼け出された大量の労働力が市中にあふれていたので、
大工に比べて深い技術を必要としない建築職・土塗り左官職人は豊富だった。
このように建てられた都市住宅・京町家は薄い土塗り壁だったけれど、
その土塗り壁技術のマザーになったのが、土倉建築。
なんといっても、火災に強く中の重要物資を保護するのに適していた。
ということから、米蔵などに工法採用されるケースが多かったのでしょう。


この写真をご覧いただければ、その壁厚の重厚さは一目瞭然。
見た感じ、30cmオーバーは確実そうであります。
通常であれば4寸角構造材でも12cmが上限の壁厚に対して倍以上。
入口の観音開きの扉も同程度の厚みがあると見える。
木骨構造で重厚に土塗り仕上げが施されている。
防犯性からも重みのあるもので、開閉には相当の重量感。
扉は開閉の利便性を考えてか、壁面に対して「外付け」仕様になっている。
なので、窓の外観写真でも錠前は扉の外側でかけるようになっている。
蝶番も手前の扉は上下2箇所ですが、奥の扉は3箇所になっている。
土倉なので、保存性能として「断熱性」が高いものになっている。
土は自然に存在し入手しやすい素材として比類のない性能を建物にもたらす。
日本の蒸暑の夏にも、寒冷な冬にもなかの食品をしっかり保存し続けられる。
一方、下の写真は窓の様子であります。
入口の内側には、扉を開けた状態での出入りに引き戸の建具がありますが、
壁に開けられた「窓」は現代住宅と類似した開口部仕様。
入口と同時解放して基本的には「通気」として機能させたモノでしょう。
外側では土塗りの観音開き扉があり内側の開口部仕様は写真の通りです。
木舞の木組みの代わりに金属とおぼしき格子組が目に付く。
これが構造の柱に緊結されていると思われます。
そして、外付けの扉と同じように、ウチ側に張り出す形で窓建具が付いている。
その引き戸建具には繊維製の面材が張られている。
外側の土塗り扉の開閉・内側の室内建具の開閉という4段階の通気調整機能。
とくに繊維面材による微妙な温湿度コントロールなど、工夫が細かい。
こういう建具面材はあんまりお目に掛かったことがない。
入口扉もそうだけれど、これらの造作は地元建具職人が腕をふるったのでしょう。
福島地域で土蔵建築が年に何棟も建てられたとは思われないし、
このような建具仕事は、一世一代ではないまでもかなり稀有な技術仕事。
みごとに納まり、245年の風雪にビクともしなかった職人仕事が
凜とした風合いとしてつたわってくるモノがある。
こういう仕事ぶりを見ているのは、なかなか気持ちが良いですね。
[Craftsmanship seen in the opening of the storehouse / A good Japanese house ⑫-4]


Horikiri House article in the area of Kamiizaka, Fukushima City, Fukushima Prefecture.
It is an old folk house where various interesting themes spring up one after another.
A house of a local influential person on a vast site with many warehouses.
The oldest building, Yonezo, which has been rooted in the Fukushima city area for more than 440 years, is 245 years old.
A close-up version of the opening of “Dozo Architecture” in the middle of the Edo period.
The specifications of the opening are the most delicate parts of architecture.
The leading role in architecture is “earth”.
The pillars and beams appear on the front in the Makabe structure, but there is a wooden dance underneath between the pillars.
It is assembled and a heavy “earth-painted wall” is made there.
It is said that these clay walls have been used for construction since the Warring States period.
A series of war fires depleted wood, leading to a shortage of materials.
It is said that it became difficult to make walls from wood until then, and the number of earthen walls increased.
The lack of timber is not a hamper, and large-scale tree planting is being carried out as a countermeasure in Kitayama, Kyoto.
It is said that this was the origin of the “Kitayama Sugi” brand.
When housing reconstruction became active as a reconstruction of the war in Kyoto,
At the same time, there was an overwhelming shortage of carpenters.
It is also said that the “earth-painted wall” that can be constructed more DIY-like became prosperous.
In the society at that time, there was a shortage of building timber, but there was a lot of manpower.
The city was flooded with a large amount of labor burned out by the war, so
There were abundant architects and plasterers who did not require deep skills compared to carpenters.
The urban house Kyomachiya built in this way had thin earthen walls,
Tsuchikura Architecture was the mother of the earth-painted wall technology.
After all, it was resistant to fire and suitable for protecting important supplies inside.
Therefore, it seems that there were many cases where the construction method was adopted for rice breweries.


If you look at this picture, you can see the weight of the wall at a glance.
As you can see, over 30 cm seems certain.
Normally, even with a 4-inch square structural material, 12 cm is more than double the upper limit wall thickness.
The double door at the entrance seems to be about the same thickness.
It has a half-timbered structure and is heavily soil-coated.
It is also heavy in terms of crime prevention, and it feels quite heavy when opening and closing.
The door is “external” to the wall, probably because of the convenience of opening and closing.
Therefore, even in the exterior photo of the window, the lock is hung on the outside of the door.
There are two upper and lower doors on the front of the hinge, but there are three on the back.
Since it is Tsuchikura, it has high “insulation” as a storage performance.
Soil gives buildings unparalleled performance as a naturally occurring and readily available material.
You can continue to preserve the food in Japan in the hot and humid summers and cold winters.
On the other hand, the photo below shows the window.
Inside the entrance, there are sliding door fittings for entering and exiting with the door open.
The “window” opened in the wall has an opening specification similar to that of modern houses.
It will be a thing that was released at the same time as the entrance and basically functioned as “ventilation”.
There is a clay-painted double door on the outside, and the opening specifications on the inside are as shown in the photo.
Instead of the wooden frame of the wooden dance, you can see the metal and the lattice structure.
This seems to be tied to the pillars of the structure.
And, like the external door, the window fittings are attached so as to project to the side of the house.
The sliding door fitting is covered with a fiber face material.
A four-stage ventilation adjustment function that opens and closes the outer earthen door and opens and closes the inner interior fittings.
In particular, the ingenuity is fine, such as delicate temperature and humidity control using fiber surface materials.
I haven’t seen many such fittings.
As with the entrance door, these features may have been done by local joinery craftsmen.
I don’t think many storehouses were built in the Fukushima area each year,
This kind of joinery work is a very rare technical work, if not a generation.
The craftsmanship that fits nicely and didn’t make a big difference in the wind and snow of 245
There is something that comes in as a dignified texture.
It feels good to see this kind of work.
Posted on 12月 11th, 2020 by 三木 奎吾
Filed under: 住宅マーケティング, 日本社会・文化研究







コメントを投稿
「※誹謗中傷や、悪意のある書き込み、営利目的などのコメントを防ぐために、投稿された全てのコメントは一時的に保留されますのでご了承ください。」
You must be logged in to post a comment.