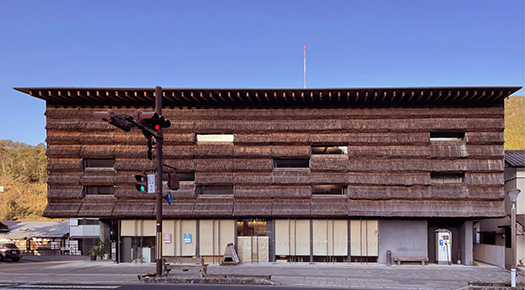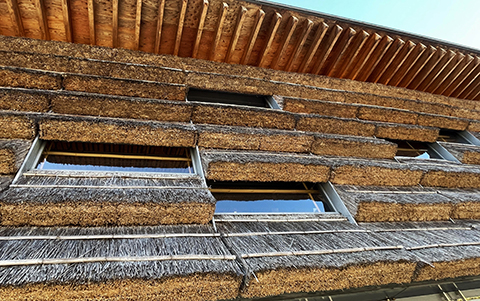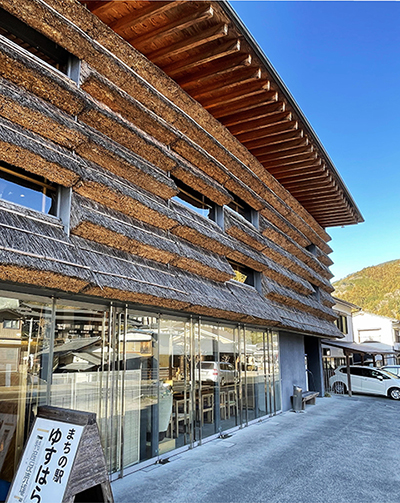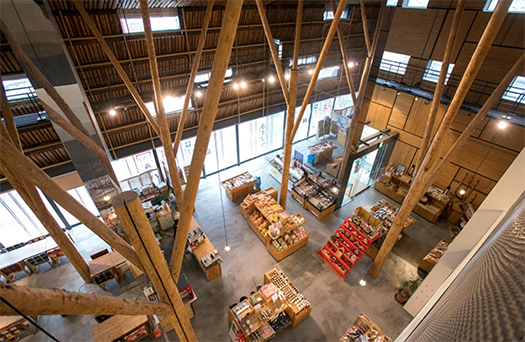

隈研吾建築がまちのトレードマークにもなっている高知県・梼原町。正月休暇での夫婦旅で訪問させていただいた様子のブログ記事報告第9回。梼原での隈研吾建築の最初は「雲の上のホテル」とされた宿泊施設なのですが、行った時期には建て替え工事中でしたので、かわりに宿泊したのがこちらの、まちの駅ゆすはら。
「あれ、なんかヘンな外壁模様だなぁ」と近寄っていくと、なんと古民家で屋根に葺かれている茅が、外壁材として使われているではありませんか。
古民家でも外壁材に木板が使われるようになるのは中世くらいからで、それ以前には外壁もワラ状の素材が使われるのが一般的だった。住居の始原としては屋根を架構するのが最重要で、屋根がそのまま葺き下ろされて地面に接地する竪穴形式が原初的。壁が意識されるのは高床式住居からであった。
ワラ状素材の原初としての茅ですが、現代の市街地での建築素材として妥当性があるかどうかは不明。外壁材に求められる「防火・難燃姓」という要件についてどうなのか、市街区中心に位置するこの建物の建築条件許可がどう担保されたのか、よくわかりません。
ただ、デザイン的には強く目を引くことは間違いない。建物のカタチは非常に現代的合理的なボックス形状であるのに、シュールな素材感が伝わってきて、ここちよい「違和感」に襲われる。


梼原町のHPにこの建物についての記述が以下のように見られます。
〜梼原町の特産物販売と、ホテルが融合したまちの駅「ゆすはら」は、梼原町の顔として、多くの旅人をお出迎えしております。
施設東側に用いられている茅(かや)は、隈氏が、町内の伝統的な茅葺屋根に学ばれ設計されました。茅のファサードは特徴的な景観を生み出すだけでなく、通気性・断熱性に優れるため、自然の力によって快適な室内環境を創っております。 また、まちの中の「森」というコンセプトを映すように、施設内には杉丸太の柱を林立させ、森の中を巡るような内部空間を作り出しています。一方で客室は、時間を忘れゆったりと過ごすことができるように細部まで計算された瀟洒な設えになっています。〜
また隈研吾事務所のHPには以下のような記述。
〜かつて梼原の人々は茅葺きの「茶堂」で峠を越える旅人をもてなしてきた。このもてなしの伝統に触発され、このマルシェの外壁にも茅が用いられている。ブロック化した茅は、軸に沿って回転し、換気可能なディテールとしている。〜
内観写真の茅側面にはブロック化した茅は確認できない。たぶん内側の壁面は複層的に付加造作されているのでしょう。さて、いごこちはどうだったか?は明日につづく。
English version⬇
Yusuhara, Yusuhara, Shikoku, and Kengo Kuma – 9
Thatch, a primitive roofing material used in residential architecture since pit dwellings, adorns the exterior walls of this modern structure. A pleasant sense of discomfort (laugh). Kuma Kengo
Kengo Kuma’s architecture has become a trademark of the town of Yusuhara in Kochi Prefecture. This is the ninth blog entry about our visit during our New Year’s vacation. The first Kengo Kuma building in Yusuhara was a lodging facility known as the “Hotel on Clouds,” but it was under reconstruction when we visited.
As I approached the building, I was surprised to see that the thatch used for the roofs of old private houses was being used as the exterior wall material.
It was not until the Middle Ages that wooden boards began to be used as exterior wall material, even in old minka houses, and before that, straw-like material was commonly used for exterior walls. The most important element in the origin of dwellings was the roof structure, and the pit-type dwelling, in which the roof was pitched down to the ground, was the most primitive type. Walls were not considered until the stilt house.
Thatch as a primitive straw-like material, but it is unclear whether it is appropriate as a building material in modern urban areas. I am not sure about the requirement of “fireproof and flame retardant surname” required for exterior wall material, or how the building condition permit was secured for this building located in the center of the city district.
However, there is no doubt that the building is strongly eye-catching in terms of design. Although the shape of the building is a very modern and rational box, it conveys a surrealistic sense of materiality, and one is struck by a pleasant sense of “discomfort.
The following description of the building can be found on the Yusuhara website.
〜Yusuhara Town Station, which is a fusion of Yusuhara’s specialty products and a hotel, welcomes many travelers as the face of Yusuhara.
The thatched roof on the east side of the building was designed by Mr. Kuma, who was inspired by the traditional thatched roofs in the town. The thatched facade not only creates a distinctive landscape, but also creates a comfortable indoor environment through the power of nature, as it has excellent ventilation and heat insulation properties. To reflect the concept of a “forest” within the town, the facility is lined with cedar log pillars, creating an interior space that resembles a tour through a forest. The guest rooms, on the other hand, are elegantly furnished with every detail calculated so that guests can relax and lose track of time. 〜The rooms are designed in an elegant manner, with every detail calculated to allow you to forget about time and relax.
The Kengo Kuma Office’s website also states the following
〜In the past, the people of Yusuhara entertained travelers crossing the mountain passes in thatched “chado,” or tea houses. Inspired by this tradition of hospitality, the exterior walls of this marche are also made of thatch. The blocked thatch rotates along its axis, creating a ventilated detail. ~.
The blocked thatch is not visible on the side of the thatch in the interior photo. Perhaps the interior wall surface is a multi-layered addition. How was the comfort? Continue to tomorrow.
Posted on 4月 2nd, 2023 by 三木 奎吾
Filed under: 住宅マーケティング, 日本社会・文化研究







コメントを投稿
「※誹謗中傷や、悪意のある書き込み、営利目的などのコメントを防ぐために、投稿された全てのコメントは一時的に保留されますのでご了承ください。」
You must be logged in to post a comment.