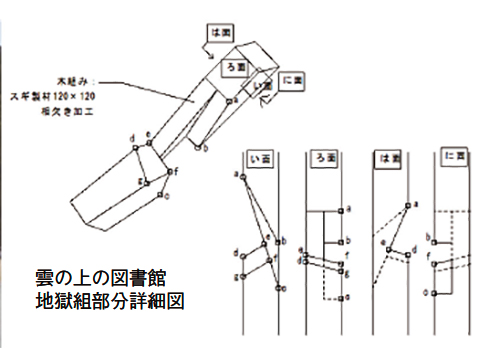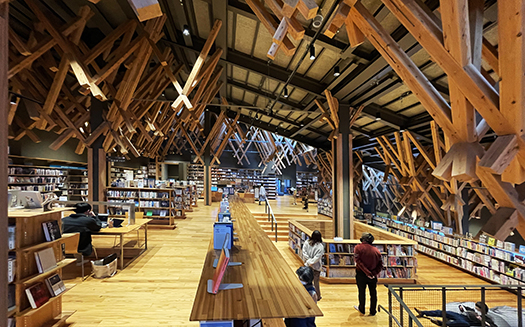


ブログでの全国の建築体験ルポ。あんまり事前知識を入れることなく、実際に触れるた感触を起点にして記事をまとめていくのは、ユーザー視点を最優先する手法でもある。
住宅雑誌人としては公共大型建築とかは守備範囲とは言い難いのですが、類縁性はきわめて高い領域として強い興味を持っている。それと公開性があるので、住宅のように慎重な取材プロセスの必要がない。肩の力を抜いて探訪できるありがたい存在。
「M2」(東京の環八に沿って建つ自動車メーカーのデザイン・ラボ)というポストモダニズムRC建築を発表して、当時の建築批評で散々に叩かれ意気消沈していた隈研吾氏は、この梼原で木造世界からの救済の福音を感じた。森林面積が91%にもなる檮原町では過疎の町として木の魅力、木造のルネッサンスを強く訴求したかった。この両者の願いが「木を感じさせる」コンセプトとして建築作品群に結実したのでしょう。
この「梼原町立図書館」は屋根からたくさんの樹林が下りてくるちょっと不思議な体験感が迫ってくる。WEB上でChatGTPでもまだ記述はそれほど確認できないけれど(笑)、わかってきたのは以下のようなポイント。
これは四叉菱格子(よんさひしごうし)と呼ばれる工法で、その一本一本に荷重を分散させることで、高い耐震性を備えている。幹と枝のような無数の木組み。これは単なる飾りではなく、四方に延びる枝の一本一本が重さを分散し、耐震性に優れた構造体だということ。
で、この梼原での隈研吾建築群について学術論文があり、木組みについての研究も発見できた。「独立行政法人 国立高等専門学校機構高知工業専門学校学術紀要 第65号」。研究者名は三橋修氏・金山将氏。このなかに以下のような記述。
「<地獄組部分詳細図>は、水平、垂直ではない木を組むための職人に伝わる手法である。地獄組という呼称からわかるように一度組んだら二度と外れない謂れ(いわれ)のある木組である。図書館の内部空間に一本の柱である木から枝分かれしたように枝が天井を覆い、森の中にいるイメージ効果を与える。」
わたしは太宰府で木組みが店舗の全空間を覆いつくす隈研吾建築「スターバックスコーヒー太宰府天満宮表参道店」を体験したことがあるけれど、今回のブログシリーズでこれらの空間体験に1本の筋道が見えてきた。いま現在隈研吾事務所はたいへんな仕事集中ぶりだそうですが、地域資源として木材活用を願っている全国自治体の思惑というのもどうも完全符合してくると思える次第。
さて公共的建築での空間体験として、ユーザー目線ではどういう見方が出来るだろうか。
English version⬇
Yusuhara, Shikoku and Kengo Kuma – 6
Did the architect, who had realized the limitations of RC construction, hear the cries of the trees in Yusuhara and strongly feel the beginnings of a wooden renaissance? Yusuhara and Kengo Kuma
A reportage of architectural experiences in Japan on a blog. The articles are compiled without much prior knowledge, starting from the feeling of actually touching the building, a method that prioritizes the user’s viewpoint.
As a housing magazine writer, it is difficult to say that large public buildings are my area of expertise, but I have a strong interest in this field, which is highly analogous to the field of architecture. And because of its openness, it does not require the same careful interview process as housing. I am grateful to be able to explore the area with a relaxed mind.
Kengo Kuma, who had been disheartened by the criticism of the time for his postmodernist RC building, “M2” (a design lab for an automobile manufacturer along Tokyo’s Kanpachi beltway), felt the gospel of salvation from the wooden world in Yusuhara. As a depopulated town, Yusuhara, which is 91% forested, wanted to strongly promote the appeal of wood and the renaissance of wood construction. Both of these wishes must have resulted in the concept of “feeling the wood” in the architectural works.
This ‘Yusuhara Library’ has a slightly mysterious experience of many trees descending from the roof, and although the description cannot yet be confirmed so much on ChatGTP on the web (laughs), what I have come to understand are the following points.
This is a construction method called Yonsa Hishigoshi (四叉菱格子), which has high earthquake resistance by distributing the load to each of its individual pieces. Numerous wooden structures like trunks and branches. This is not mere decoration; each branch extending in all four directions distributes the weight, making the structure highly earthquake resistant.
I found an academic paper on Kengo Kuma’s architectural group in Yusuhara, and I was able to discover his research on timber framing. The article is titled “Academic Bulletin of Kochi National College of Technology, No. 65. The researchers’ names are Osamu Mitsuhashi and Masaru Kanayama. The following description is found in the book.
The “Jigokumi-Part Detail Drawing” is a technique handed down by craftsmen for building wood that is not horizontal or vertical. As you can see from the name “jigokumiai,” it is a woodworking technique that, once assembled, can never be removed. In the interior space of the library, branches cover the ceiling as if they have branched off from a single post of wood, giving the effect of being in a forest.
I have experienced Kengo Kuma’s “Starbucks Coffee Dazaifu Tenmangu Omotesando” in Dazaifu, where the wooden structure covers the entire space of the store, and this blog series has helped me to see the path to these spatial experiences. I hear that Kengo Kuma’s office is currently very busy with work, which seems to be perfectly in line with the desire of local governments throughout Japan to utilize wood as a local resource.
What is the user’s perspective on the spatial experience of public architecture?
Posted on 3月 30th, 2023 by 三木 奎吾
Filed under: 住宅マーケティング, 日本社会・文化研究







コメントを投稿
「※誹謗中傷や、悪意のある書き込み、営利目的などのコメントを防ぐために、投稿された全てのコメントは一時的に保留されますのでご了承ください。」
You must be logged in to post a comment.