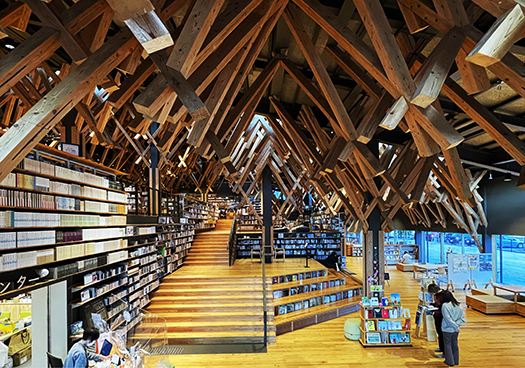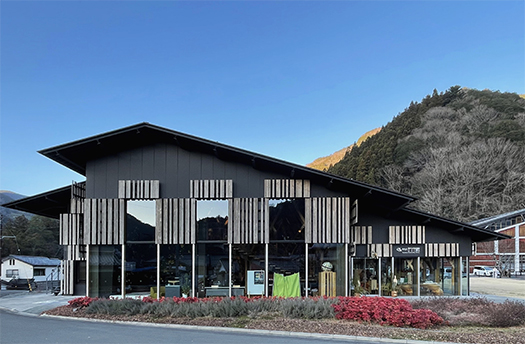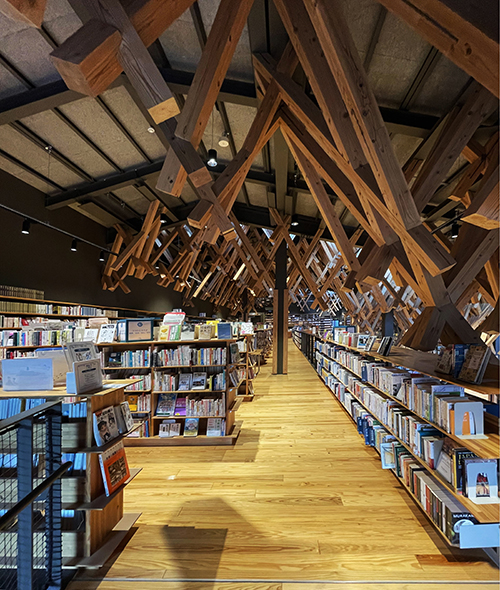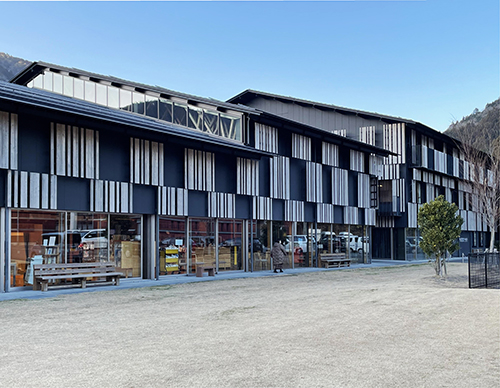


今回の隈研吾建築in梼原でのコア体験かと思われた施設が、この梼原町立図書館「雲の上の図書館」。エントランスを通り抜けて内部に入っていくと、木橋ミュージアムをも超えるような「木構造」感が圧倒的に視界に迫ってくる。
ビッグスパンの室内空間いっぱいに屋根から「樹林」のような木組みが出迎えてくれている。「こんなの見たことない」という迫力。ただ、そうであるのに、威圧的ではなくむしろ親和的という空気感が伝わってくる。ちょっと不思議な異次元感覚とでも言えるでしょうか。以下に隈研吾事務所HPの紹介文。
〜高知と愛媛の県境の「雲の上の町」梼原に、図書館/福祉施設の複合体を梼原の杉を使って建てた。体育館・こども園が芝生広場をはさんで向かい合い、多世代の交流するコミュニティのコアが生まれた。森の中の町梼原にふさわしい、森のような空間、木漏れ日のふりそそぐ室内を、鉄と杉の混構造で実現した。フラットな床ではなく、起伏のある大地を作り、盛り上がった大地はステージともなって、トークやコンサートなどの様々なイベントに利用できる。図書館の中では皆裸足になり、杉を圧密して作った木の床のぬくもりを感じることができ、各々の気に入った場所に寝転んで、本を読むこともできる。〜
なお追記が以下のようにある。〜図書館と向かい合う福祉施設では、梼原の和紙職人、ロギール・アウテンボーガルトによる梼原の木の皮を漉き込んだ和紙が多用され、あたたかく、「家のような」福祉施設が実現した。〜
しかしこちらの施設は参観することができなかった。

上の写真の手前側が図書館で、同じ外観仕様の奥の建物が福祉施設。施設の性格上、一般公開されるようなことはないのだそうです。
建物概要 雲の上の図書館 設計:隈研吾建築都市設計事務所 施工:戸田建設、四万川JV 竣工:2018年4月 構造:鉄骨造、一部木造 高さ:12.65m 階数:地上2階、地下1階 延床面積:1938.31㎡ 建築面積:1170.50㎡ 敷地面積:3087.85㎡
構造は鉄骨造・一部木造とあるので、天井からの木組みは木橋ミュージアムのような組物「構造」であるのかどうか、公開されている情報すべてを参照はしていないのでいまのところは不明。第37回日本図書館協会建築賞なのだそうです。この建築体験から数ヶ月経過して、この天井からの木組みについて、まだ不思議と整理がついていない。まぁトラスの一種のような働きをするのでしょうが。まるでスフィンクスか(笑)。
しかしなんとなく好ましく感じていることは事実。そのあたりの感想をあした以降、整理整頓してみたい。
English version⬇
Library Above the Clouds, a Rich Imaginative Space Yusuhara, Shikoku and Kengo Kuma-5
The building is a steel-frame and partly wooden structure. Users have a strong impression of the wooden trusses “standing in a forest” from the ceiling. It looks like the Sphinx. …
The facility that seemed to be the core experience of this year’s Kengo Kuma Architecture in Yusuhara is this Yusuhara library, the Library Above the Clouds. As you pass through the entrance and enter the building, you are overwhelmed by a sense of “wood structure” that exceeds even that of the Kibashi Museum.
A “forest-like” wooden structure welcomes you from the roof, filling the big-span interior space. It is so powerful that one would say, “I have never seen anything like this before. However, even so, it is not intimidating, but rather, it conveys an air of affinity. I guess you could call it a strange sense of another dimension. The following is an introduction from the Kengo Kuma Office website.
〜Yusuhara, a town above the clouds on the border of Kochi and Ehime prefectures, is home to a library/welfare complex built using Yusuhara cedar. A gymnasium and children’s school face each other across a lawn, creating a community core for multi-generational interaction. A mixed steel and cedar structure was used to create a forest-like space with sunlight streaming through the trees, which is appropriate for Yusuhara, a town in the middle of a forest. Instead of a flat floor, an undulating terrain was created, and the raised terrain can be used as a stage for various events such as talks and concerts. Inside the library, visitors can go barefoot, feel the warmth of the wooden floor made of compacted cedar, and lie down on their favorite spot to read a book. 〜The following is a brief description of the library.
The following is a postscript. 〜The library is located in the opposite side of Yusuhara and is made of Japanese paper made from the bark of Yusuhara trees by Yusuhara washi craftsman Rogier Outenbogardt, creating a warm, “home-like” welfare facility. ~.
However, we were not able to visit this facility.
The library is in the foreground in the photo above, and the building in the back with the same exterior specifications is a welfare facility. Due to the nature of the facility, it is not open to the public.
Building Outline Library on the Cloud Design: Kengo Kuma & Associates Construction: Toda Corporation, Shima River JV Completion: April 2018 Structure: Steel frame, partly wooden Height: 12.65 m Floors: 2 above ground, 1 below Gross floor area: 1938.31 m2 Building area: 1170.50 m2 Site area: 3087.85 m2
The structure is described as steel frame and partly wooden, so it is unclear at this time whether the wooden structure from the ceiling is a braided “structure” like the wooden bridge museum, since it does not refer to all of the publicly available information. I am told that it is the 37th Annual Japanese Library Association Architecture Award. A few months have passed since this architectural experience, and I am still strangely unsettled about this wooden structure from the ceiling. Well, I guess it works like a kind of truss. As if it were a sphinx (laughs).
But it is true that I feel somewhat favorable about it. I will try to sort out my impressions of it from tomorrow onward.
Posted on 3月 29th, 2023 by 三木 奎吾
Filed under: 「都市の快適」研究, 住宅マーケティング







コメントを投稿
「※誹謗中傷や、悪意のある書き込み、営利目的などのコメントを防ぐために、投稿された全てのコメントは一時的に保留されますのでご了承ください。」
You must be logged in to post a comment.