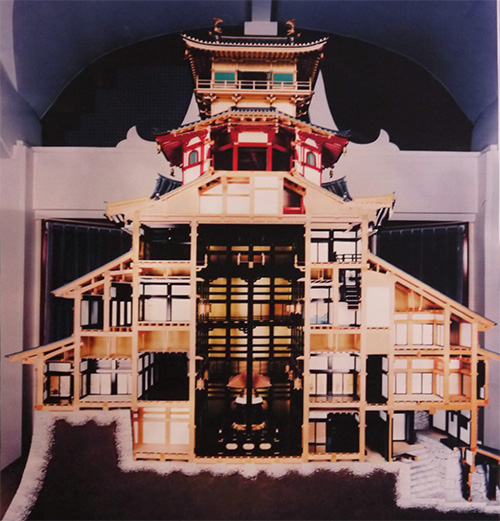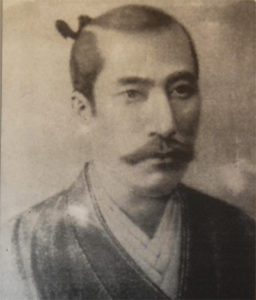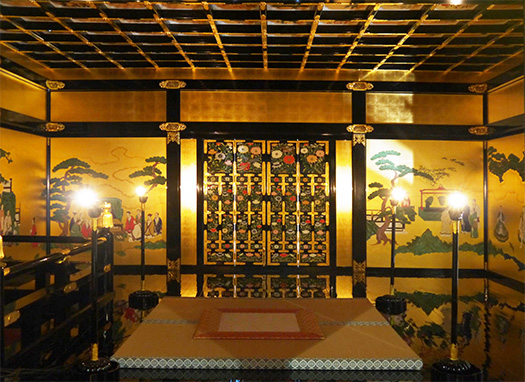


さてきのう、戦国末期安土桃山時代を画した安土城をみた。
天主という不思議な高層建築への志向性はほかのアジアとは異なる。
三内丸山、出雲神殿という深層の日本建築文化が復興するかのように
旺盛な建築需要、日本中での城砦建築ラッシュの熱狂の中から、
こういう志向性が歴史的に登場してくるのは非常に面白いと思う。
戦国期には各地域毎に武権が成立し戦争のための城砦がさかんに築かれた。
基本的には地形を活かした山城であったり平城の場合にも壕や石垣、塀を
重厚に巡らせて攻防のための知恵を絞った建築が盛んに建てられた。
戦争を研究してどうすれば勝てるかを突き詰めて研究していった。
このマインドは根源的な欲望であるだけに建築も究極的に発展した。
その国内権力戦争が最終局面になって行くにつれ戦争行為の建築表現である
城郭建築に対して天主という象徴性を持たせるようになってくる。
しかし、信長の安土城以前の城郭でこういう志向性を持ったものは不明。
戦国末期、地域活性化、経済発展を巡っての権力争奪意欲が限界まで達して
そうして獲得した武力権力を浸透させる手段の必要性に直面した。
信長以前の武将たちは室町幕府や朝廷権力の枠内で自らの位置付けを考えた。
しかし信長は独創的なアプローチで権力表現を建築として志向した。
安土城は琵琶湖に面した小高い山の頂上付近にさらに眺望を可能にした
多層階の木造建築城郭を建てている。
その建築目的において、単純な軍事要素ではなく「天下意識」に基づいた
政治的あるいは芸術的象徴性を重視しているとしか思えない。
そして近年の発掘では天皇の座所と想定できる建築遺構が発見され、
位置的にはその座所を見下ろす位置に安土の天主は建てられていたとされる。
信長は自分の死後、神になるという構想を持っていたとされている。
その権力以降、秀吉も家康もコピーしたのでこれらは強い普遍性を獲得した。
けれど、はじめて安土「天守閣」をみた人々は巨大木造建築ぶりに驚いただろう。
そのモチベーションにおいて同意できる建築だったのでしょう。
上は安土城の記念館で見学した資料からの写真類です。
一番上の安土城断面模型は内藤昌氏監修によるもの。
地階は周辺に土蔵を配置して中央に4層吹き抜け空間。真ん中に「宝塔」。
1階は諸臣の諸室類、対面所、大倉。2階は吹き抜け西側に舞台が張り出し、
周囲に大広間・座敷を配している。3階は信長の諸室・茶座敷。吹き抜けに面して
勾欄付きの縁が巡り中央に架橋されている。
4階は5階の控え室。屋根裏部屋。5−6階が「天主」区域。
写真は記念館に復元された天主の室内空間。
顔写真は天童・織田家という信長の死後、宗家を継いだ信雄を祖とする家に
残されていたという「外国人宣教師が描いた信長肖像画」。
天童織田家では「もっとも面影を伝えている」とされてきたそうです。
やはりアジア世界でもっとも「封建」が機能した国として
それがこのような稀有な建築表現に至ったように思われる。
English version⬇
[The idea of the Japanese unique architecture “Tenshukaku” is Nobunaga / A good house in Japan ㊳-13]
Yesterday, I saw Azuchi Castle, which marked the Azuchi-Momoyama period at the end of the Warring States period.
The orientation towards the mysterious high-rise building of the heavenly lord is different from other Asian countries.
As if the deep Japanese architectural culture of Sannai Maruyama and Izumo Temple was revived
From the strong demand for construction and the enthusiasm of the fort construction rush all over Japan
I think it’s very interesting that this kind of orientation has historically appeared.
During the Warring States period, military power was established in each region, and forts for war were actively built.
Basically, even if it is a mountain castle that makes the best use of the terrain or a flat castle, you can use pits, stone walls, and fences.
A lot of architecture was built with a heavy circle and wisdom for offense and defense.
I studied the war and researched how to win.
Since this mind is a fundamental desire, architecture has also developed to the ultimate.
It is an architectural expression of the act of war as the domestic power war reaches its final stage.
The symbolism of the heavenly lord has come to be given to the castle architecture.
However, it is unknown which Nobunaga’s castle before Azuchi Castle had such an intention.
At the end of the Warring States period, the willingness to struggle for power over regional revitalization and economic development reached its limit.
We faced the need for a means of permeating the armed power thus gained.
The military commanders before Nobunaga considered their position within the framework of the Muromachi Shogunate and the imperial court power.
However, Nobunaga aimed to express power as an architecture with an original approach.
Azuchi Castle has made it possible to see more near the top of a small mountain facing Lake Biwa.
A multi-story wooden castle is being built.
For its architectural purpose, it was based on “world consciousness” rather than simple military elements.
I can only think of it as emphasizing political or artistic symbolism.
In recent excavations, an architectural remains that can be assumed to be the emperor’s seat was discovered.
Positionally, it is said that the lord of Azuchi was built in a position overlooking the seat.
Nobunaga is said to have had the idea of becoming a god after his death.
Since his power, both Hideyoshi and Ieyasu have copied, so they have gained strong universality.
However, those who saw Azuchi’s castle tower for the first time would have been surprised at the huge wooden construction.
It must have been an architecture that I could agree with in that motivation.
Above are photographs from the materials visited at the Azuchi Castle Memorial Hall.
The top Azuchi castle cross-section model is supervised by Mr. Akira Naito.
The basement is a four-story atrium space with a dozo in the periphery. “Treasure tower” in the middle.
The first floor is the rooms of Omi, the meeting place, and Okura. On the second floor, the stage overhangs on the west side of the atrium,
There are large halls and tatami rooms around. Nobunaga’s rooms and tea room are on the 3rd floor. Facing the atrium
A rim with a column is circulated and bridged in the center.
The 4th floor is the waiting room on the 5th floor. attic. The 5th and 6th floors are the “heavenly lord” area.
The photo shows the interior space of the heavenly lord restored in the memorial hall.
The face photo shows Nobunaga’s ancestor, Nobunaga, who succeeded the Soke after the death of Nobunaga, the Tendo and Oda clan.
“Portrait of Nobunaga drawn by a foreign missionary” that was left behind.
It is said that the Tendo Oda clan has been said to be “the most memorable”.
As the country where “feudalism” worked most in the Asian world
It seems that it led to such a rare architectural expression.
Posted on 8月 12th, 2021 by 三木 奎吾
Filed under: 住宅マーケティング, 日本社会・文化研究, 歴史探訪







コメントを投稿
「※誹謗中傷や、悪意のある書き込み、営利目的などのコメントを防ぐために、投稿された全てのコメントは一時的に保留されますのでご了承ください。」
You must be logged in to post a comment.