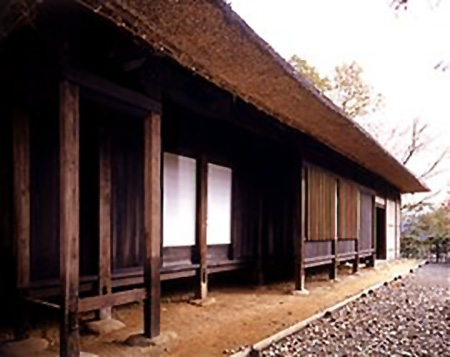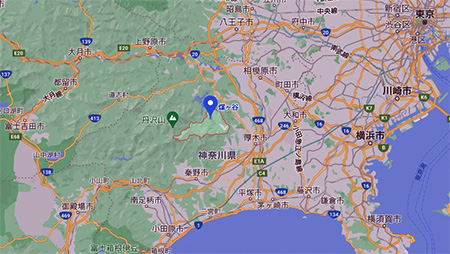

温暖地住宅の「快適性能」を考えるとき、夏場の快適性を思う。
神奈川地域型住宅「四方下屋造」の第2回なのですが、
昨日掲載後、読者の方から「土庇の家」ですね、という書き込み。
とっさに寒冷地住宅の快適常識と異質の空気感が一気に伝わってきた。
「土庇」とは建物の外周にめぐらす庇のうち土間に建てられた柱で
直接支えられたもの。和風建築にあって土庇といい洋風建築ではポーチ。
土庇は建築物の足元を風雨から保護する、というもの。
土庇をめぐらせ光を切り取り影を引き込む、その下に濡れ縁を配し
座してのんびりするも良し飾り台として利用するのも良い。
軒の高さ・出寸法や濡れ縁の大きさは、庭との間合いが大事。
光と影、風と香り、雨音、雪の静寂、日本の四季を体感出来る空間。
まぁ日本的な外部と内部の中間領域の基本造作といえるでしょう。
北海道住宅では高断熱高気密化が進んで、ウチとソトが
明確に区分けされていくことが方向として明確化されていったので、
内部の密閉性を高める方にコスト感覚が集中していって
それがある程度できた段階でようやく、中間領域の喪失に気づき、
どうしようかと、先端的デザインとして問題にされてきた部分。
そもそも土庇というようなコトバが実感を持てなくなっている。
なので、こういう空間装置にははるかな感受性が呼び覚まされる思い。
温暖地・蒸暑地ではエアコンなどの機械的温熱調整の普及前に
建築的涼感装置として、そういった空間が重視され、
そこを利用する生活慣習が根付いているのでしょう。
夏の蒸暑が夕方、いっとき「夕涼み」として涼房が得られる生活シーン。
ウチワを持って蚊取り線香などを焚いて過ごす空間。
縁側までは装置できないまでも、縁台を出して涼んでいた。
ときには花火などで楽しんでいた空間装置なのでしょう。
寒冷気候に対しては「断熱気密化」というハード的な対抗手段を
現代建築は武器として持ったけれど、蒸暑気候に対しては
伝統的な「いなす」生活文化が日本では醸成されてきていた。
現代住宅は断熱気密という科学的な戦い方を基礎にして
このような生活文化、いわば「いなす知恵」をどう伝承していくべきか、
という地点に至っているように思います。
ある意味では「温故知新」というような日本住宅の進化プロセスかも。
室温コントロールが可能なほどに居室空間の密閉性が高まり、
エアコンでクールな空気環境も創造できるようになって
さてはたして、こういった土庇空間での「いなす」文化が
今後どのように再生してくるのか、興味深い。
案外そのリード役は北方型住宅技術かも知れない。
English version⬇
[Summer Igokochi “Eaves House” / Good Japanese House ㉙-2]
When thinking about the “comfort performance” of a warm-season house, I think of the comfort in the summer.
This is the second installment of the Kanagawa area-type house “Shikata Shimoyazo”.
After posting yesterday, a reader wrote that it was a “house of eaves”.
Immediately, the common sense of comfort in cold-weather houses and the feeling of a different atmosphere were immediately transmitted.
“Eaves” are the pillars built in the dirt floor of the eaves that surround the perimeter of the building.
Directly supported. A pouch for Western-style architecture, which is called eaves in Japanese-style architecture.
The eaves protect the feet of the building from the elements.
Cut out the light around the eaves and draw in the shadow, and place a wet edge under it
It is good to sit and relax and use it as a display stand.
The height and protrusion of the eaves and the size of the wet edge are important for the distance from the garden.
A space where you can experience the light and shadow, the wind and scent, the sound of rain, the silence of snow, and the four seasons of Japan.
Well, it can be said that it is a basic structure of the intermediate area between the outside and the inside, which is Japanese.
In Hokkaido housing, high heat insulation and high airtightness are progressing, and Uchi and Soto are
Since it was clarified as a direction to be clearly divided,
The sense of cost is concentrated on improving the internal airtightness.
Only when it was done to some extent, I noticed the loss of the intermediate region,
What to do, the part that has been a problem as a cutting-edge design.
In the first place, I can’t really feel the words like eaves.
Therefore, I think that such a spatial device will awaken far more sensitivity.
Before the spread of mechanical heat control such as air conditioners in warm and humid areas
As an architectural coolness device, such a space is emphasized,
The lifestyle habits of using it may have taken root.
A life scene where you can get a cool bunch as “evening cool” when the summer heat is in the evening.
A space where you can spend time with a mosquito coil and burning mosquito coils.
Even though I couldn’t install the device up to the porch, it was cool with the porch out.
Sometimes it’s a space device that I enjoyed with fireworks.
For cold climates, a hard countermeasure called “insulation and airtightness”
I have modern architecture as a weapon, but for hot and humid climates
The traditional “Inasu” lifestyle has been cultivated in Japan.
Modern housing is based on the scientific method of heat insulation and airtightness
How should we pass on this kind of life culture, so to speak, “Inasu wisdom”?
I think we have reached that point.
In a sense, it may be the evolutionary process of Japanese housing, such as “Won’s old wisdom.”
The airtightness of the living room has increased so that the room temperature can be controlled.
Now that you can create a cool air environment with an air conditioner
By the way, the “Inasu” culture in such an eaves space
It will be interesting to see how it will be regenerated in the future.
Unexpectedly, the lead role may be northern housing technology.
Posted on 5月 3rd, 2021 by 三木 奎吾
Filed under: 住宅マーケティング, 日本社会・文化研究







コメントを投稿
「※誹謗中傷や、悪意のある書き込み、営利目的などのコメントを防ぐために、投稿された全てのコメントは一時的に保留されますのでご了承ください。」
You must be logged in to post a comment.