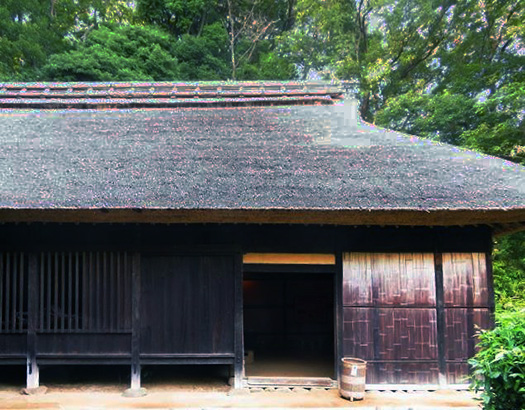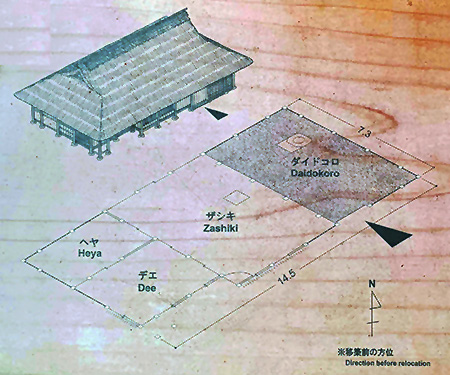

四方下屋造〜しほうげやづくり〜という古民家形式は
神奈川県に特異的にその建て方が古民家として残っているという。
南部曲り家も合掌造りも「地域型住宅」古民家版といえるけれど、
温暖地域とされる、それも江戸期には中央にごく近い神奈川でも
こうした地域独自のデザイン形式があったというのが面白い。
外観写真を見ていただければ、入母屋の屋根が葺き下りてくる
建物外周部に柱が軒を受けるように配置されている。
軒先の屋根荷重に対してそれを支えているかのように見える。
そういう結果、外周部「半間」幅で外部の中間領域ができる。
写真ではその中間領域に縁が張り出させてあるように見えている。
見た感じでは「縁台」が置かれているか、装置されているとしても
仮置き的なものとして扱われていると思われる。
こういった建て方が、どうして神奈川では好まれたのか、興味深い。
WEBでの検索ではその構造について書かれているに留まる。
〜関東地方西南部にみられる民家形式の一つ。内寄りの上屋柱と下屋柱の間につなぎ梁を架け、梁上の束で小屋梁の両端を受ける。 〜
http://www.kentikulink.net/architectjiten/ag15/ag15_955.html
一般的に軒先空間ができるのは、寄棟が圧倒的な古民家では一般的。
中間領域を重視したということで言えば、日本住宅すべてが当てはまる。
特徴は、外周部の柱と言うことになる。
この柱があることで有利になるようなこととしては
屋根の耐荷重が高まるくらいしか想像が及ばない。
考えられる理由は2つくらいではないか。
1つは神奈川地域特有の自然の特徴に対しての備えのようなことがあるのか。
2つ目は、この地域の大工、その頭目の作り手の「伝統芸」か。
わたし自身は4−5年神奈川で居住経験があるけれど、
どうも1つ目の理由には心当たりが見いだせない。
とすれば、2つ目の人為的な理由が浮かんでくる。
このように柱を立てて置けば、四周部に「縁台」のような床面を
増設していくときに、その目印とっかかりとして有用であったか。
この地域の大工棟梁の伝承などに取材するしかないと思う。
ふたたび古民家シリーズに復帰です。
古民家には民族の生き様がそのまま表出する。
温故知新の宝の山でもあると思います。お付き合いのほどよろしく。
English version⬇
[Kanagawa area type house “Shihogeya-zukuri” / Japanese good house ㉙-1]
The old folk house style of Shihogeya-zukuri
It is said that the construction method remains as an old folk house specifically in Kanagawa prefecture.
It can be said that both the southern bent house and the gassho-zukuri are “regional houses” old folk house versions.
It is said to be a warm region, even in Kanagawa, which is very close to the center during the Edo period.
It is interesting that there was such a design format unique to the region.
If you look at the exterior photo, the roof of the Irimaya will come down.
Pillars are arranged on the outer periphery of the building so as to receive the eaves.
It seems to support it against the roof load of the eaves.
As a result, an external intermediate region is created with a “half-width” width on the outer circumference.
In the photograph, the edge appears to be overhanging in the intermediate area.
As you can see, even if there is a “edge stand” or it is installed
It seems that it is treated as a temporary place.
It is interesting to see why this kind of construction was preferred in Kanagawa.
Searching on the WEB only describes the structure.
~ One of the private house styles found in the southwestern part of the Kanto region. A connecting beam is hung between the inward-sided shed pillar and the shed pillar, and both ends of the shed beam are received by the bundle on the beam. ~
http://www.kentikulink.net/architectjiten/ag15/ag15_955.html
Generally, eaves space is created in old folk houses with overwhelming hipped roofs.
Speaking of emphasizing the intermediate region, all Japanese housing applies.
The feature is that it is a pillar on the outer circumference.
The advantage of having this pillar is
I can only imagine that the load capacity of the roof will increase.
There are two possible reasons.
One is to prepare for the natural characteristics peculiar to the Kanagawa area.
The second is the “traditional art” of the carpenter in this area and the creator of the head.
I myself have lived in Kanagawa for 4-5 years,
I can’t find any idea for the first reason.
If so, the second artificial reason comes to mind.
If the pillars are erected in this way, a floor surface like a “margin” will be created on all four sides.
Was it useful as a starting point when expanding the number?
I think there is no choice but to cover the tradition of carpenter builder in this area.
It is back to the old folk house series again.
The way of life of the people is expressed as it is in the old folk house.
I think it is also a treasure trove of the old and new. Nice to meet you.
Posted on 5月 2nd, 2021 by 三木 奎吾
Filed under: 住宅マーケティング, 日本社会・文化研究







コメントを投稿
「※誹謗中傷や、悪意のある書き込み、営利目的などのコメントを防ぐために、投稿された全てのコメントは一時的に保留されますのでご了承ください。」
You must be logged in to post a comment.