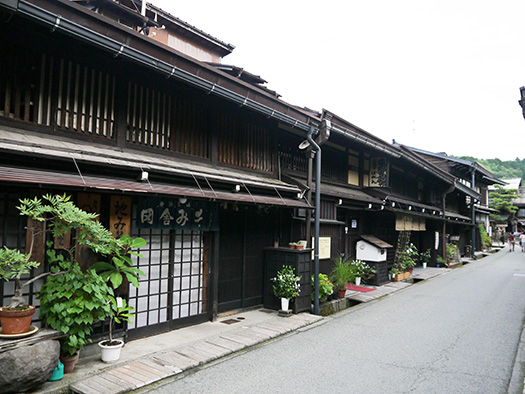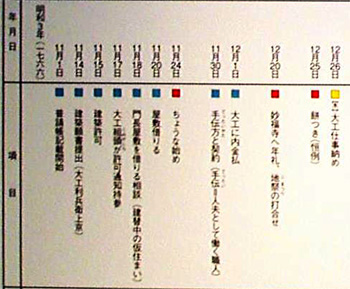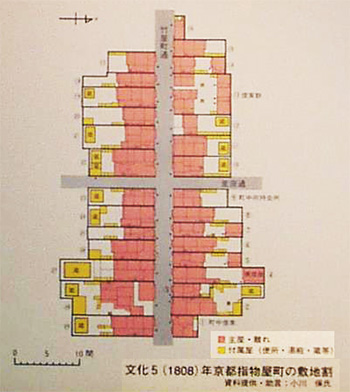


さて家づくりの実相を古民家に探るテーマ。
本日は農家住宅と並んでポピュラーであった「町家」建築です。
農家の場合は人を包み込む大きな繭のような「地域共同体・ムラ社会」という
法人としての性格の強いなかでの相互扶助が基盤建築力になっていた。
一方で江戸期は江戸や上方という都市環境も大きく伸展した。
都市には武家という、自分で生産行為に関わらないムダ層もいたけれど、
かれら以外の経済主体としての商家・町家というものが隆盛だった。
こうした町家居住の商家に対しての経済政策よりも
江戸幕府というのは「重農」政策を中核とした政権だった。
田沼意次などの経済に明るい政治家は「賄賂」政治家と断罪された。
幕府初期では新開地・江戸の都市開発という重商主義傾斜もあったけれど、
その後は社会安定重視の重農主義に傾斜していったといえる。
都市の街割り・都市計画では、間口が狭くて奥行きが長い敷地割が
日本の都市の基本的な区画単位であった。伝統的に都市を管理した
政策当局が、間口の広さに応じて固定資産税を掛けたとされ、
それが日本に独特の「町家景観」を生み出していったとされる。
現代に残る京町家は、秀吉の時代の街割りを基本にしているとされます。
町家の連なりが通りを挟んで向き合うことでアーケードになり、
それが「町」を生成していったというのですね。
幕末に欧米人が江戸の街並みをパノラマ写真として残しているけれど、
その整然とした都市美感にため息をついていたとうかがえます。
住宅政策としては図のような「街割り」と都市防火の観点からの瓦屋根。
大きくは2つの政策が遂行されていった。
この瓦屋根が生み出す景観美に欧米人は感嘆したようなのですね。
また、町家の配置は非常に規格的で集合美も生み出していた。
さて、参照する普請帳は大阪府柏原市・三田家住宅のもの。
「明和三年戌十月より同亥十二月迄子年迄 普請方諸事帳面書付共」。
1766年11月に計画がスタートして、翌年1767年に引っ越ししている。
その後も残工事が続き、1768年6月に工事完了のお礼詣りをしている。
いまから255年ほど前の建築工事記録であります。
実質の工事期間は6ヶ月程度だが工事に伴うその他記録まで残されている。
貨幣経済が進歩していた都市部では労働力・材料獲得は金銭的に処理。
きのうまで見たムラ共同体では成員からの労働奉仕・材料提供などがあったが、
町家ではいわゆる「町衆」はほとんどそういうことはしない。
祝儀を贈り、建築儀礼には顔を出してお祝いするけれど、クールな対応。
町衆には共同して年貢を貢納するような切羽詰まった経済共同体感覚がない。
各家ごとの「個人主義」がはるかに優勢な生活文化。
ただし、石搗(石突き)〜たぶん基礎工事だと思われる〜に関しては
儀式の中に労働提供の名残りが見られているという。
普請の基本文化はムラ社会由来だと見られる文化痕跡だろうか?
面白いのは、11月14日に大工・利兵衛が「上京」して建築確認申請し
翌11月15日に建築許可が下ろされているが、同17日に大工組頭が
「許可通知」を持参しているということ。
上京という書き方はこの時代だから京都を指すだろうが遠すぎるし、
どうも提出先は、幕府の大阪城の役所だったと推定される。
建築確認申請は地方決済ではなく、公儀決済だったとも受け取れますね。
<以下、明日の後編に。写真はイメージで高山市の旧市街区>
English version⬇
[City housing Machiya house building (front) / Japanese good house ㉘-3]
By the way, the theme of exploring the reality of house building in old folk houses.
Today, it is a “machiya” building that was as popular as farmhouses.
In the case of a farmer, it is called a “community / uneven society” like a large cocoon that envelops people.
Mutual aid in a strong corporate character was the foundation building power.
On the other hand, during the Edo period, the urban environment of Edo and above also expanded significantly.
In the city, there was a samurai family, a waste group who was not involved in production.
Merchants and townhouses as economic agents other than them were prosperous.
Rather than economic policy for merchants living in machiya
The Edo Shogunate was a government centered on the “heavy farming” policy.
Economically-friendly politicians such as Tanuma Okitsugu were condemned as “bribery” politicians.
In the early days of the Shogunate, there was a mercantilist inclination of urban development in Shinkaichi and Edo, but
After that, it can be said that it leaned toward Physiocrats that emphasized social stability.
In city planning and city planning, site allocation with a narrow frontage and a long depth is used.
It was the basic unit of a Japanese city. Traditionally managed the city
Policy makers allegedly imposed property taxes depending on the size of the frontage,
It is said that it created a unique “machiya landscape” in Japan.
The Kyomachiya that remain today are said to be based on the town division of Hideyoshi’s time.
A series of townhouses face each other across the street, forming an arcade.
It is said that it created a “town”.
At the end of the Edo period, Westerners left the cityscape of Edo as a panoramic photograph,
It can be said that he was sighing at the orderly beauty of the city.
As for housing policy, tiled roofs from the viewpoint of “city division” and urban fire prevention as shown in the figure.
There were two major policies being implemented.
It seems that Westerners were impressed by the beauty of the scenery created by this tiled roof.
In addition, the layout of the townhouses was very standard and created a collective beauty.
By the way, the general contract book to be referred to is that of the Mita family residence in Kashiwara City, Osaka Prefecture.
“From October of the 3rd year of Meiwa to December of the same year until the child’s year.
The plan started in November 1766 and moved to 1767 the following year.
After that, the remaining work continued, and in June 1768, we thanked him for the completion of the work.
It is a record of building work about 255 years ago.
The actual construction period is about 6 months, but other records associated with the construction are also recorded.
In urban areas where the monetary economy was advancing, labor and material acquisition are processed financially.
In the Mura community that I saw until yesterday, there was labor service and material provision from the members, but
In Machiya, so-called “town people” rarely do that.
We give congratulations and show up at architectural ceremonies to celebrate, but it’s a cool response.
The townspeople do not have a sense of a desperate economic community to jointly pay tribute.
A lifestyle culture in which “individualism” in each house is far more predominant.
However, regarding Ishibashi (Ishibuchi) -probably foundation work-
It is said that the remnants of labor provision are seen in the ritual.
Is the basic culture of Fukon a cultural trace that seems to be derived from the uneven society?
What is interesting is that the carpenter Ribei “goes to Tokyo” on November 14 and applies for building confirmation.
The next day, November 15th, the building permit was given, but on the 17th, the carpenter Kumigashira
Bring a “permit notice”.
The writing style of Kamigyo is probably Kyoto because it was in this era, but it’s too far
It is presumed that the submission destination was the Osaka Castle government office of the Shogunate.
You can also accept that the building confirmation application was not a local settlement but a public settlement.
<Hereafter, in the second part of tomorrow. The photo is an image of the old city block of Takayama City>
Posted on 4月 15th, 2021 by 三木 奎吾
Filed under: 住宅マーケティング, 日本社会・文化研究







コメントを投稿
「※誹謗中傷や、悪意のある書き込み、営利目的などのコメントを防ぐために、投稿された全てのコメントは一時的に保留されますのでご了承ください。」
You must be logged in to post a comment.