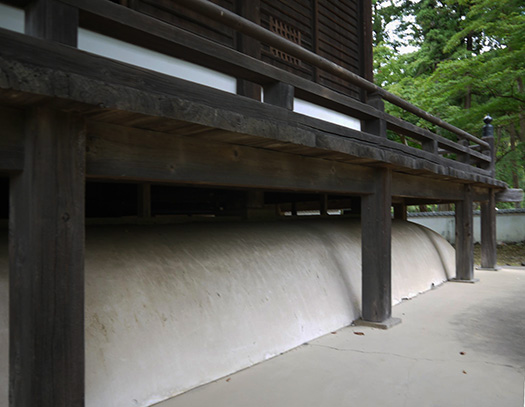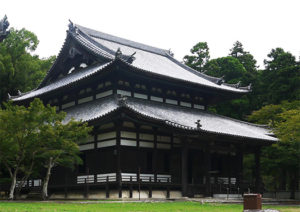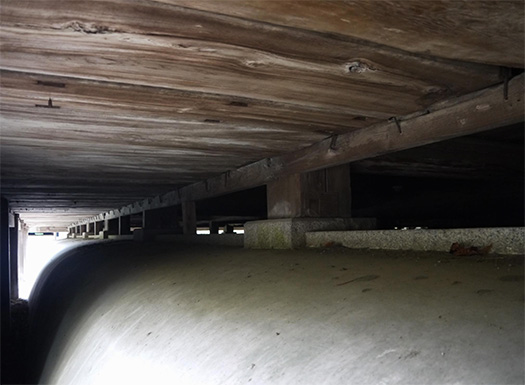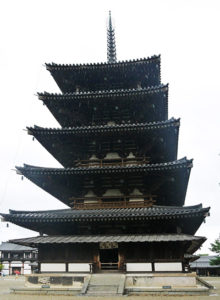


さて昨日は建築探訪としての根来寺から少し離れて
ルーツ探索篇を失礼しましたが、あにはからんや結構な反応で恐縮です。
まだまだ探索は道半ばというか、いまから400年以上前の時期になるので
残存痕跡の照合確認がむずかしくなって来ます。でもはるかな子孫のためにも
いまできることは取り組んでおきたいというところであります。
で、根来寺建築探訪に復帰であります。
空海による開基以降、高野山は宗教都市として発展するのですが、
「空海以来」という傑物僧・覚鑁さんという人物が現れて宗教上のトップになる。
生涯は1095年から1144年ということ。空海さんは835年に入定なので、
おおむね300年後くらいに活躍された人物。平安末期の時代相を生きた。
ときの天皇の信頼を受けたりして高野山の中興に功績があるのですが、
高野山内での力関係・政治からの内部闘争が激化して
やがて「真義真言宗派」として高野山から下界に下りて根来寺が根拠地になる。
どうも宗教や思想というものは「内ゲバ」化しやすいのか。
宗教上の観念論を論争するうちに過激化するのが避けられない運命なのか。
きれいごとを論じながら暴力にまで至る歴史過程はイタい部分がある。
写真の「大伝法堂」という建築は当初は高野山・金剛峯寺境内にあったものが
こちらの方に再建築・移築されたと伝承されている。
建築としては隣接して建っている「大塔」が国宝指定ですが、
本尊はこちらの伝法堂に安置されているので中心建築といえるでしょう。
なんですが、わたしが注目させられたのは基礎の部分で、
なにやら丸く土盛りされた状況が見て取れてしげしげと見入っておりました。
探究の結果、これは「亀腹」という名が付けられた様式のようです。
基壇は仏教伝来とともに我が国にもたらされた。
法隆寺では二重基壇になっていて日本では法隆寺にしか見られないとされる。
下は法隆寺五重塔の写真ですがこの基壇部分に注目。

基壇は土で築かれた建築物という意味で中は砂と粘土を突き固めて盛り土したもの。
この工法を「版築」と呼ぶ。須弥壇も当然土か石製。
当時の寺院は土間床で聖徳太子も椅子・ベッド生活だったとされる。
外来の基壇だけに日本古来の神社建築にはみられない。
平安時代に入り「和様化」が進み、座式生活の板敷で縁側が設けられ、
基壇が廃れてくる。引き違い戸・障子が考えられ日本建築の様式が確立された。
この床下に見える白い築造物は「亀腹(かめばら)」で、その曲線は
時代が新しくなるにしたがってきつくなるのだそうです。
基壇の名残か床下を美しく見せるための日本オリジナル建築表現とされる。
日本建築独特の塔「多宝塔」の白漆喰の部分も亀腹と呼ばれる。
<基礎と柱の話参照https://www.eonet.ne.jp/~kotonara/kidan.hasira.htm>
ということだそうですが、まるで「鏡餅」が床下に顔を覗かせているようで
まことに建築表現として美しい。名付けセンスも的確(笑)。
こういう表現が日本オリジナルということに深く楽しさを覚える。
みなさんいかがでしょうか?
English version⬇
[Fundamentals of the “turtle belly” of the central architecture and Denpo-do Kishu Negoroji-4]
By the way, yesterday, I was a little away from Negoroji Temple as an architectural exploration.
Excuse me for the roots exploration, but I’m sorry for the inconvenience and good browsing.
The exploration is still in the middle of the road, or more than 400 years ago.
Collation confirmation of residual traces becomes difficult. But also for far-reaching descendants
What I can do now is that I want to work on it.
So, I am returning to the Negoroji architectural exploration.
Negoroji has developed as a religious city since the opening of Mt. Koya by Kukai.
A person named Kakuban, a master monk named “Since Kukai,” appears and becomes the top of the religion.
His life is from 1095 to 1144. Kukai-san was hired in 835, so
A person who was active about 300 years later. He lived in the late Heian period.
He has been credited with the trust of the emperor at that time, and he has been credited with the promotion of Mt. Koya.
Internal struggle from power relations and politics in Koya Yamauchi intensified
Eventually, as the “Shingon Shingon sect”, it descends from Mt. Koya to the lower world and becomes the base of Negoroji.
Is it easy for religion and thought to become “inner geba”?
Is it inevitable that it will become radical while debating religious idealism?
The historical process leading up to violence while discussing cleanliness has a bad part.
The building called “Daidenhodo” in the photo was originally located in the precincts of Kongobuji Temple on Mt. Koya.
It is said that it was rebuilt and relocated to this person.
As for the architecture, the adjacent “Great Tower” is designated as a national treasure,
The principal image is enshrined in this temple, so it can be said to be the central building.
However, what attracted my attention was the basic part,
I could see the situation where the soil was piled up in a round shape, and I was staring at it.
As a result of quest, this seems to be the style named “turtle belly”.
The platform was brought to Japan with the introduction of Buddhism.
It is a double platform at Horyuji Temple and is said to be found only at Horyuji Temple in Japan.
Below is a photo of the five-storied pagoda of Horyu-ji Temple, but pay attention to this platform.
The base is a building built of soil, and the inside is filled with sand and clay.
This method is called “rammed earth”. Of course, Sumidan is also made of earth or stone.
It is said that the temple at that time had a dirt floor and Prince Shotoku also lived in a chair and bed.
It is not found in ancient Japanese shrine architecture only on the foreign platform.
In the Heian period, “Japanese style” progressed, and the porch was set up on the wooden floor of the sitting style life.
The platform is obsolete. The style of Japanese architecture was established with the consideration of sliding doors and shoji screens.
The white structure under the floor is “Kamebara”, and its curve is
It seems that it gets tighter as the times get newer.
It is said to be a Japanese original architectural expression to make the remnants of the platform or the underfloor look beautiful. It was
The white plaster part of the tower “Tahoto” peculiar to Japanese architecture is also called the turtle belly.
<See “The Story of Foundations and Pillars” https://www.eonet.ne.jp/~kotonara/kidan.hasira.htm>
It seems that “Kagami mochi” is looking under the floor.
It’s really beautiful as an architectural expression. The naming sense is also accurate (laughs).
I am deeply pleased that these expressions are Japanese original.
How about everyone?
Posted on 11月 17th, 2021 by 三木 奎吾
Filed under: 住宅マーケティング, 日本社会・文化研究, 歴史探訪







コメントを投稿
「※誹謗中傷や、悪意のある書き込み、営利目的などのコメントを防ぐために、投稿された全てのコメントは一時的に保留されますのでご了承ください。」
You must be logged in to post a comment.