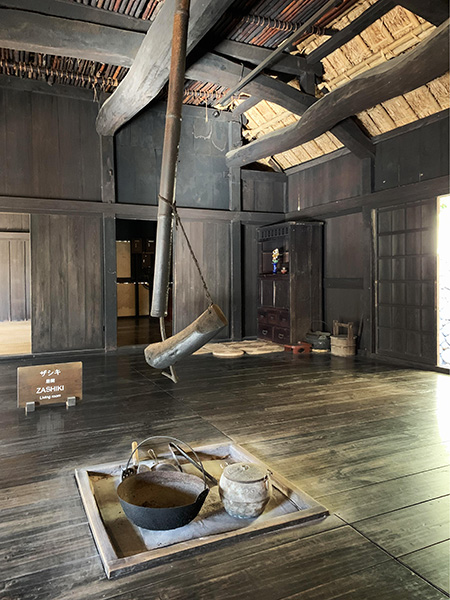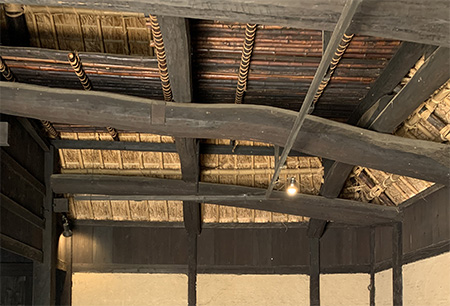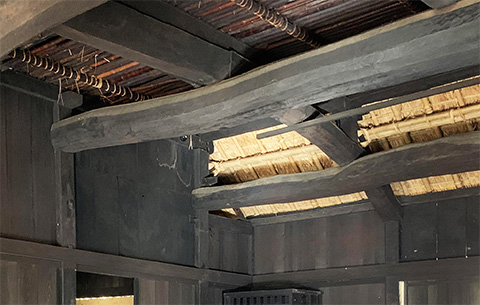
古民家の室内を見ていると不思議にやすらぐ気分になる。
そのひとつの視覚要素に、小屋裏が無意匠で
梁が正直な素材のままの姿で空間を支えてくれていることがある。
天然の姿カタチそのまま、根曲がりとか湾曲ぶりが表れている。
まるでドームのような丸い空間感覚までもたらしている。
無機的ではなく命のあるイキモノ的ですらある。
大工技術、構造耐力的にはそういった曲がりぶりが
耐久力を高めるようにプラスしているようにも思えます。
たぶん始原的には柱や床面・壁面などとは、小屋空間は別物のように思う。
柱や床面などは長期的な安定性の意味合いから考えても
水平垂直が丹念に追究されただろうと思います。
その部分では数学的正確性がまずは追究されたのでしょう。
一方で小屋空間・天井空間は、ある歴史時期から保温目的で水平な天井が
張り渡されるようになったけれど、一般的には
この写真のような曲がりの強い材の素材そのままで構成された。
こういうクセの強い材を、正確を旨とする柱・壁面で受けていた。
なので、木組み・大工技量がもっとも視覚化可能な部位だった。


この小屋空間が天井という水平面で隠された最初期、
貴重な薪暖房でのせっかくの暖気をできるだけ閉じ込めて
室温を安定的に維持したいという目的が強かったのでしょう。
古民家では時代が新しくなるほどに、座敷などの格式空間から
天井が普及して行っている様子がわかる。
天井には格天井とかいろいろな格式様式が確立されていることもあって
一種の威信装置的な意味合いも強かったのでしょうね。
しかしジョイとかデイと呼ばれた日常的居室空間では、むしろ
このような吹き抜けが一般的にデザインされていた。
そのことにはコスト的な制約が色濃く反映したものか、
あるいは空間デザインとして小屋まで見晴らすことを優先したのか、
そのあたりの消息は解明するとっかかりに乏しい。
ただ、北海道で高断熱高気密化が伸展していって、
断熱気密化と室温・いごこちが解明されるにつれて
「吹き抜けでも上下温度差が生じない」ということが
メリットとして一般にも強いインパクトを持っていたことを考えると、
日本人はこのような空間デザインについて、強い郷愁を持っていた、
というように想像力が働いてきます。
「ああいう開放的な室内デザインでも、寒くないんだ」というよろこび。
断熱気密技術は施工面でよりディテールでの注意が必要だけれど、
多少メンドイ作業工程に慣れていけば、こういう空間性も獲得できる、
そういったものが作り手の動機を形成した部分も大きかった。
北海道で吹き抜け空間が当たり前になっていって、
その次には露わになった梁の意匠性に注意が向かっていったのは、
どうもこの古民家での「民族体験」意識が見えてくる。
永く存続する民家には、やはり素材のパワーが欠かせない。
古びてもそれが愛着に繋がるのは自然素材最大の長所。
民族的デザイン感覚とでも言ったらいいのでしょうか?
English version⬇
[Space designed by natural wood / Japanese good house ㉙-7]
Looking at the interior of an old folk house makes me feel at ease.
One of the landscape elements is the undesigned back of the hut.
Sometimes the beams support the space as they are made of honest materials.
As it is in its natural shape, it has a curved root and a curved shape.
It even brings a sense of round space like a dome.
It’s not inorganic, it’s even lifelike.
In terms of carpentry technology and structural strength, such bending is
It also seems to be a plus to increase durability.
Perhaps primitively, the hut space seems to be different from the pillars, floors, walls, etc.
Pillars and floors are considered for long-term stability
I think that horizontal and vertical were carefully pursued.
In that part, mathematical accuracy would have been pursued first.
On the other hand, the hut space and ceiling space have a horizontal ceiling for the purpose of keeping warm from a certain historical period.
It has come to be overwhelmed, but in general
It was composed of the material with strong bending as shown in this photo.
I received such a strong material on the pillars and walls for the sake of accuracy.
Therefore, the woodwork and carpentry skills were the most visible parts.
The earliest time when this hut space was hidden by a horizontal plane called the ceiling,
Confine the precious warm air from the precious wood heating as much as possible
Perhaps the purpose was to maintain a stable room temperature.
In old folk houses, the newer the era, the more formal spaces such as tatami rooms
You can see how the ceiling is spreading.
There are various formal styles such as a case ceiling on the ceiling.
It must have been a kind of prestige device.
However, in the everyday living space called Joy or Day, rather
It seems that such a stairwell was generally designed.
Is that a strong reflection of cost constraints?
Instead, did you prioritize the view of the hut as a space design?
The whereabouts around that are scarce to clarify.
However, high heat insulation and high airtightness are spreading in Hokkaido,
As the heat insulation and airtightness and the room temperature and comfort are elucidated
“There is no difference in temperature between the top and bottom even in a stairwell.”
Considering that it had a strong impact on the general public as a merit
The Japanese had a strong nostalgia for such space design,
Imagination works like that.
The joy of saying, “Even with such an open interior design, it’s not cold.”
Insulation and airtight technology requires more attention to detail in terms of construction,
If you get used to the Mendoi work process a little, you can get this kind of space.
The part that formed the motive of the creator was also large.
The atrium space has become commonplace in Hokkaido,
Next, attention was paid to the design of the exposed beams.
I can see the consciousness of “ethnic experience” in this old folk house.
The power of materials is indispensable for a private house that will survive for a long time.
The greatest advantage of natural materials is that they lead to attachment even when they are old.
Should I call it a sense of ethnic design?
Posted on 5月 8th, 2021 by 三木 奎吾
Filed under: 住宅マーケティング, 日本社会・文化研究







コメントを投稿
「※誹謗中傷や、悪意のある書き込み、営利目的などのコメントを防ぐために、投稿された全てのコメントは一時的に保留されますのでご了承ください。」
You must be logged in to post a comment.