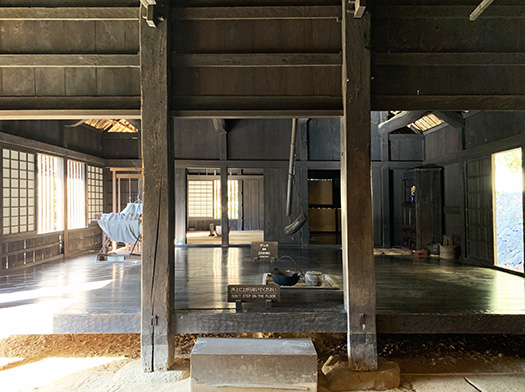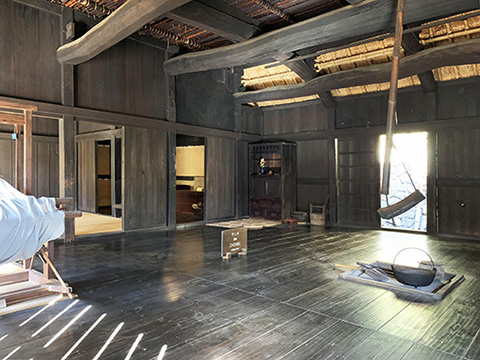

神奈川県という地域は古民家でも温暖・蒸暑という地域性対応が
かなり明瞭に見て取れる地域。
過剰な日射取得を前提に考えると腑に落ちる工夫があると思います。
上の写真は室内の土間から板敷きのメイン空間を見晴らした。
きれいに左右方向に風の通り道が配置されているのが明快。
また、床下空間も通気空間として連続している様子がわかる。
こういう空間に対して屋根に大量の日射遮蔽材として茅が葺かれる。
柱・梁といった構造は通風と日射遮蔽という「骨格思想」に
まことに正直・素直に対応している様子が浮かび上がる。
屋根と外壁が交差する部位も、開放性を意図するかのように
ルーズな作られようになっている。
屋根の立ち上がり部分に地面からの反射光が反映して、
壁最上部とコントラストを形成している。
木造住宅の「気密化」を考えて行ったときに致命的欠陥とされたけれど、
この温暖蒸暑気候に対しては環境適合的な発想だったことがわかります。
これだけの床下通気が計画されていれば、長期保存のための
構造材の腐朽劣化、木材内部での過剰水分による劣化に
十分な設計意図でもって立ち向かった様子が伝わってくる。
こうした環境適合型住宅文化で日本は建築を作り続けてきた。
寒冷地北海道は、こうした営々とした建築文化が
そのまま移設されればたちまちに破綻を来す気候風土条件だった。
このような開放性重視の建築に対して、
より密閉性を高めて暖房エネルギー効率を高める必要があった。
年平均気温で16度前後の日本標準地域に対して
札幌で8度、旭川では6度程度の外気温地域では違う思想が必要。
北海道開拓者たちは、この問題と向き合って
初代開拓使次官(長官は宮様)・黒田清隆に至っては
ロシアや欧米に渡航した折りに自ら建築技術を身に付けようとしたとされる。
実際に屋根の板葺きを自分でやって見せた記録も残っているという。
開拓初期からすでに日本ではなく欧米の建築技術導入が図られていた。
現代の木造建築技術では最初にツーバイフォー工法が確立した後、
在来工法の技術革新に地域の総力を挙げて立ち向かって行った。
ツーバイフォー技術職人よりもはるかに多数の在来工法技術者が存在し
現実の建築革新にはかれら多数派の技術革新が絶対不可欠の条件だった。
欧米の建築思想から「高断熱高気密」の体系的思想を掴み取り、
それを開放型建築技術である在来木造工法に展開させていった。
そもそもが環境適合を本旨とするという意味合いは共通するけれど、
英語と日本語くらいにその思考回路は異なっている。
それに整合性を持って確立させてきたのが現代の高断熱高気密工法。
そういった視点から見返してみたときに、
この写真のようなまざまざとした開放型住宅建築思想は
目指す環境適合性に強くリスペクトを感じさせられる思いがします。
わたしは北海道の住宅メディア人ですが、このブログの読者の
地域分布を確認すると、なんと神奈川県が北海道以外では特異的に多数。
こうした開放型建築には開明性という思想を育む部分も大きいのか。
そういえば北海道も神奈川も明治以降の欧米文化導入では
日本のなかで最先端であったとも言えますね。
English version⬇
[Thatched sun shielding and ventilation emphasis / Japanese good house ㉙-5]
In the area of Kanagawa prefecture, even old folk houses have a regional response of warmth and heat.
An area that can be seen quite clearly.
Considering the premise of excessive solar radiation acquisition, I think there is a device that can be taken into consideration.
The photo above overlooks the main space with wooden boards from the dirt floor in the room.
It is clear that the wind paths are neatly arranged in the left-right direction.
In addition, it can be seen that the underfloor space is also continuous as a ventilation space.
A large amount of thatched roof is laid on the roof of such a space as a solar shielding material.
Structures such as columns and beams are based on the “skeleton idea” of ventilation and solar shading.
It seems that they are responding honestly and honestly.
The part where the roof and the outer wall intersect is also intended for openness
It is designed to be loose.
The reflected light from the ground is reflected on the rising part of the roof,
It forms a contrast with the top of the wall.
It was a fatal defect when I thought about “airtightening” a wooden house, but
You can see that it was an environmentally friendly idea for this warm and humid climate.
If this amount of underfloor ventilation is planned, for long-term storage
For decay deterioration of structural materials and deterioration due to excess moisture inside wood
You can see how they faced each other with sufficient design intent.
Japan has continued to build architecture in this environment-friendly housing culture.
In the cold region of Hokkaido, this kind of vibrant architectural culture
It was a climatic condition that would immediately collapse if it was relocated as it was.
For such openness-oriented architecture
It was necessary to improve the airtightness and improve the heating energy efficiency.
For the Japanese standard area with an average annual temperature of around 16 degrees Celsius
Different ideas are needed in areas with outside temperatures of 8 degrees Celsius in Sapporo and 6 degrees Celsius in Asahikawa.
Hokkaido pioneers face this problem
For the first Deputy Secretary of Development (Mr. Miya), Kiyotaka Kuroda
It is said that he tried to acquire building skills himself when he traveled to Russia, Europe and the United States.
It is said that there is a record of actually showing the roofing by himself.
From the early days of pioneering, the introduction of building technology in Europe and the United States was already being planned, not in Japan.
After the first two-by-four construction method was established in modern wooden construction technology
We tackled the technological innovation of the conventional construction method with all the strength of the region.
There are far more conventional construction engineers than two-by-four engineers
The technological innovation of their majority was an absolutely indispensable condition for the actual architectural innovation.
Grasp the systematic idea of ”high heat insulation and high airtightness” from Western architectural ideas,
It was developed into the conventional wooden construction method, which is an open-type building technology.
In the first place, it has the same meaning that it is environmentally friendly, but
The thinking circuit is as different as English and Japanese.
The modern high heat insulation and airtight construction method has been established with consistency.
When I look back from that perspective,
The idea of open-type housing construction like this picture
I feel that I have a strong respect for the environmental compatibility I am aiming for.
I’m a housing media person in Hokkaido, but the reader of this blog
Looking at the regional distribution, there are a large number of Kanagawa prefectures other than Hokkaido.
Does such an open-type architecture have a large part that fosters the idea of openness?
Speaking of which, both Hokkaido and Kanagawa were introduced to Western culture after the Meiji era.
It can be said that it was the most advanced in Japan.
Posted on 5月 6th, 2021 by 三木 奎吾
Filed under: 住宅マーケティング, 日本社会・文化研究







コメントを投稿
「※誹謗中傷や、悪意のある書き込み、営利目的などのコメントを防ぐために、投稿された全てのコメントは一時的に保留されますのでご了承ください。」
You must be logged in to post a comment.