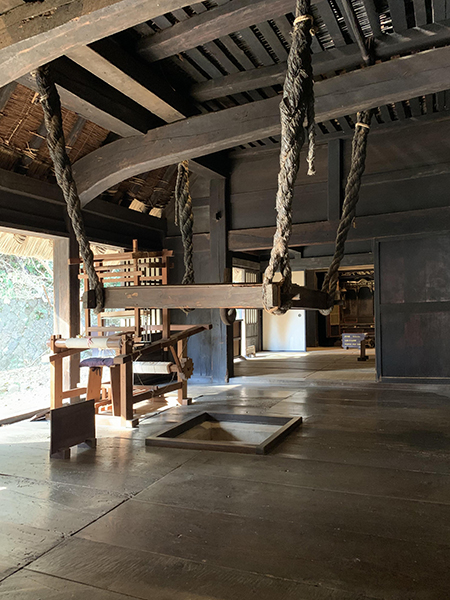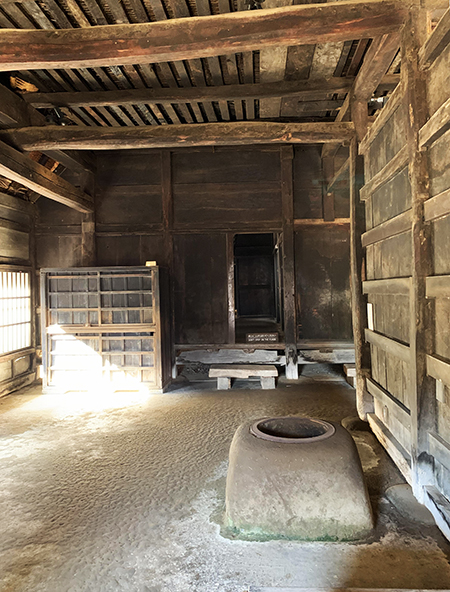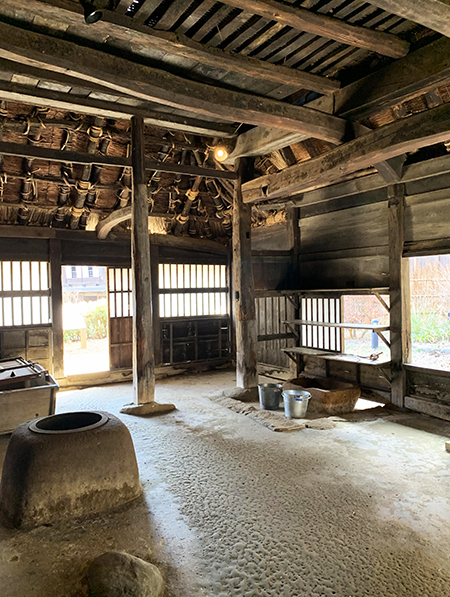
耳慣れない建材名、チョーナ梁。
名前だけ聞くと梁の木材表面を仕上げるのにチョーナ(釿)を使ったのか、と
想像させられるけれど、いわゆる「根曲がり」の木材を梁に使うことのようです。
出来上がったカタチがチョーナの形状に似ているということだろうか。
この江向家は18世紀初め300年前頃の創建と推定されますが、
雪深い越中の山岳地帯に建っていることから、冬期の積雪荷重が大きなテーマ。
基本は合掌造りで落雪させることを考えるけれど、この地域の重い雪質は
屋根にきびしい荷重をもたらし続ける。
その積雪をどう克服するか、という構造の工夫を考えていったとき、
受ける梁材に「根曲がり」の木を持ってきてねばりを発揮させた。
そもそも根曲がりの木とは、風雪でまっすぐに成長できず、
その根元部分で大きく矮化したことを表している。
そのように困難に「耐えて」それでも一定以上の成長を見せた木材であれば、
荷重に対してねばり続けてくれるという「木組みの知恵」。
外周側に根曲がりの部分が宛てられて、柱と組み合わさって家を支えている。
その湾曲ぶりが、いかにも「耐えて」いる力強さを伝えてくれる。

そして、そのチョーナ梁が家の中心部で柱と組み合うあたりでは、
この家では柱と柱の間には「板倉」で壁が構成されている。
この上の写真では右側の壁がそうで、
柱間には幾重にも「貫」が貫通されていて、その貫間に板材が落とし込まれている。
山岳地帯であり、周辺に構造材は豊富にあるから、
たっぷりと木を使って、力強く構造を作り上げている。
まだ貫の構造耐力は西洋式の建築力学的に証明されきっていないとはいえ、
ごく自然な感覚として、もしも板倉壁ではなく塗り壁だとすると、
やや華奢と感じる。塗り壁はふつう細い木材で下地構造「木舞」をつくる。
場合によってはもっと簡素な竹小舞もある。
それに対してこのような板倉と貫の壁はまことに重厚。
構造的安定性を優先して考えれば、はるかに軍配の上がる選択。
その分、意匠性は欠けてまことに武骨だけれど、正直の美がある。

こちらの写真はきのう紹介したものですが、
チョーナ梁が建物の合掌造り本体と入口側差し掛け下屋的部分との結節点で
合掌造りの屋根荷重をしっかり受け止めている様が明瞭に見えています。
また、右側開口部の仕様を見ると、貫と板倉づくりが構造を支えているとわかる。
なんの装飾もなく木組みが素地のままに表されている。
この土間空間は「紙すき」の工場として機能して
冬場、男手が出稼ぎで不在の家を女性たちがこうした労働で繋いでいた様子も
空気感から伝わってくる。
雪と寒冷という北海道と同じような環境の中で、
日本人の古来からの対応方法をみる思いですね。
北海道は、寒冷に対して木造の高断熱高気密化に地域を挙げて開発努力し、
また、雪質はこのような日本海側高地とは違って湿度の少ない軽い雪であることから
「無落雪屋根」に向かっていった。
似ている部分と、まったく変容した部分。比較文化論的な深い興味を持つ。
English version⬇
[Chona beam and Itakura that can withstand snow load / Japanese good house ⑳-2]
Chona Liang, a building material name that is unfamiliar to you.
When I asked only the name, I wondered if I used chona (adze) to finish the wood surface of the beam.
As you can imagine, it seems to use so-called “bent” wood for the beams.
Does it mean that the finished shape resembles the shape of Chona?
The Emukai family is estimated to have been built around 300 years ago in the early 18th century.
Since it is built in the snowy mountainous area of Etchu, the theme is the snow load in winter.
Basically, I think about making snow fall with gassho-zukuri, but the heavy snow quality in this area is
Continues to bring heavy loads to the roof.
When I was thinking about how to overcome the snowfall,
I brought a “root-bent” tree to the beam material to receive it and made it sticky.
In the first place, a tree with a bent root cannot grow straight due to wind and snow,
It shows that the root part has become greatly dwarfed.
If the wood “endures” such difficulties and still grows above a certain level,
“Wooden wisdom” that keeps sticking to the load.
The bent part is addressed to the outer circumference side, and it is combined with the pillar to support the house.
The curvature conveys the strength of being “bearing”.
And when the Chona beam joins the pillar in the center of the house,
In this house, a wall is composed of “Itakura” between the pillars.
In the photo above, the wall on the right is
There are many “Kan” piercings between the pillars, and the plate material is dropped between the kans.
Because it is a mountainous area and there are abundant structural materials in the surrounding area
The structure is powerfully constructed using plenty of wood.
Although the structural strength of Kan has not yet been proved in Western-style architectural mechanics,
As a very natural feeling, if it is a plaster wall instead of the Itakura wall,
I feel a little delicate. The plastered walls are usually made of thin wood to create the underlying structure “Kimai”.
In some cases, there is also a simpler bamboo komai.
On the other hand, the walls of Itakura and Kan are really heavy.
If you give priority to structural stability, it is a much better choice.
To that extent, it lacks design and is truly rugged, but it has the beauty of honesty.
This photo was introduced yesterday,
The chona beam is the node between the main body of the building’s gassho-zukuri and the entrance side of the building.
It is clearly visible that the roof load of the gassho style is firmly received.
Also, looking at the specifications of the opening on the right side, it can be seen that Kan and Itakura-zukuri support the structure.
The timber frame is displayed as it is without any decoration.
This earthen space functions as a “paper plow” factory
In winter, it seems that women were connecting the absent house with migrant workers through such labor.
It comes from the feeling of air.
In an environment similar to Hokkaido, with snow and cold,
I’m thinking of seeing how Japanese people respond from ancient times.
Hokkaido has made efforts to develop wooden structures with high heat insulation and airtightness against the cold.
Also, unlike the highlands on the Sea of Japan side, the snow quality is light snow with low humidity.
I headed for the “no snowfall roof”.
A similar part and a completely transformed part. Has a deep interest in cross-cultural theory.
Posted on 1月 30th, 2021 by 三木 奎吾
Filed under: 住宅マーケティング, 日本社会・文化研究







コメントを投稿
「※誹謗中傷や、悪意のある書き込み、営利目的などのコメントを防ぐために、投稿された全てのコメントは一時的に保留されますのでご了承ください。」
You must be logged in to post a comment.