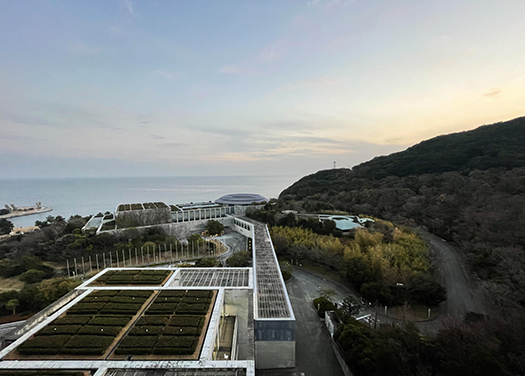
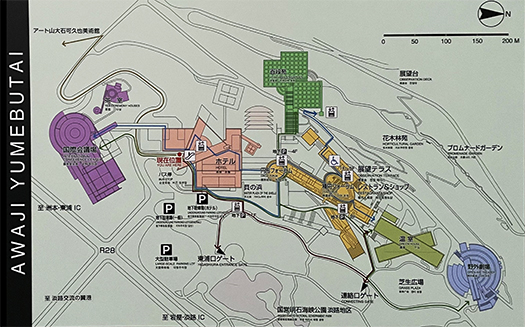
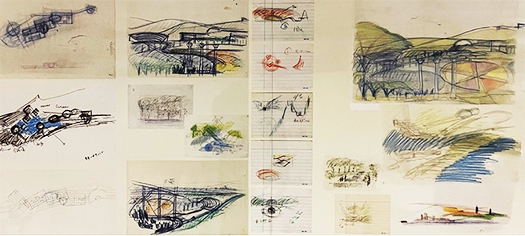
この淡路夢舞台の総工費は439億円〜約500億円と言われている。玉突き的な起動要因となった国家規模投資である「関西新空港」の総事業費はおおむね3兆円。金額サイズで考えると新たに創った公共基盤に対して1.67%程度の環境破壊復元費用がここでは掛かったという巨視把握になるかと。
一方、工事中の1999年の日本全体の政府・民間トータルの「建設投資額」は68兆5000億円あまり。同年の日本のGDPは約510兆円。対GDP比13.4%ほど。2023年度の建設投資額は約70兆円という見通し。建築と言うものが占める経済規模はおおむねこういった規模感。
この淡路夢舞台の「経済価値感」を把握するためのモノサシと言えるでしょうか。
「淡路夢舞台」建設概要〜建築主:兵庫県・(株)夢舞台<第3セクター>〜設計期間:1993/4-1994/12(震災前)1995/10-1996/12(震災後) 工事期間:1997.07-1999.12 2003.3オープン 敷地面積:213,930㎡ 延べ床面積:95,078㎡ 設計:建築/安藤忠雄建築研究所 施工/(株)竹中組、清水建設(株)など11社JV。〜以上、淡路夢舞台・趣意書より。
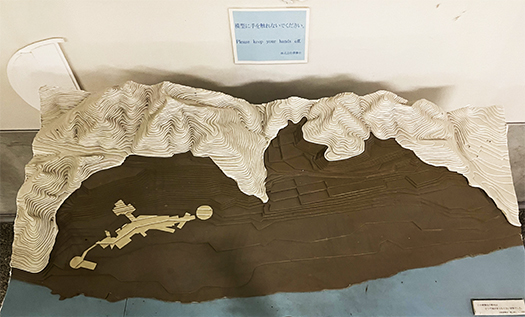
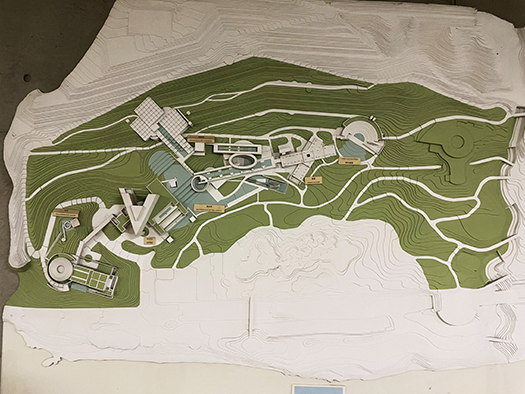
こういう国家的なプロジェクトに「総設計師」として想を巡らせた建築家・安藤忠雄氏の設計思想の表現として「都市ゲリラ」という言葉が有名。自身の言葉とされて以下のような言葉が語られる。
「われわれは、一人の指揮官と、その命令に従う兵隊からなる「軍隊」ではない。共通の理想をかかげ、信念と責務を持った個人が、我が身を賭して生きる「ゲリラ」の集まりである。」
安藤忠雄作品は、小さな住宅である「住吉の長屋」とか、司馬遼太郎記念館から直島の地中美術館など多数を巡り歩いているけれど、壮大なスケール感ということではこの淡路夢舞台はまさに圧巻。
普段は住宅が自分の想像力サイズなのに対し、この規模感ははるかに想定外(笑)。ほとんど地形全体「風景」のデザインと言うに近い感覚です。
English version⬇
Awaji Yumebutai: A 50 billion yen natural remodeling project
The total construction cost and the size of the space are truly big. The boundary between architecture and landscape/environment seems blurred. It has the feel of Tadao Ando’s “Labyrinth” world (laughs). Laughs.
The total construction cost of the Awaji Yumebutai is said to range from 43.9 billion yen to about 50 billion yen. The total project cost of the “Kansai New Airport,” a national-scale investment that became the starting factor for the project, was approximately 3 trillion yen. Considering the size of the cost, it would be a macroscopic figure that the cost of restoring environmental destruction was about 1.67% of the cost of the newly created public infrastructure.
On the other hand, the total “construction investment” of the Japanese government and private sector in 1999, when the construction was underway, was 68.5 trillion yen. Japan’s GDP in the same year was approximately 510 trillion yen. The construction investment in FY2023 is expected to be about 70 trillion yen. The economic scale of the construction industry is roughly in this range.
This is a rough measure to grasp the “economic value” of the Awaji Yumebutai.
Awaji Yumebutai construction outline – Architect: Hyogo Prefecture, Yumebutai Corporation (third sector) – Design Period: 1993/4-1994/12 (before the earthquake) 1995/10-1996/12 (after the earthquake) Construction Period: 1997.07-1999.12 Opened March 2003 Site Area: 213,930m2 Total Floor Area: 95 Design: Construction: Takenaka Corporation, Shimizu Corporation, and 11 other companies (JV).
The term “urban guerrilla” is well known as an expression of the design philosophy of the architect Tadao Ando, who was the “general designer” of these national projects. The following words are said to be his own words.
We are not an “army” consisting of a single commander and soldiers who follow his orders. We are a group of guerrillas, individuals with common ideals, convictions, and duties, who live their lives at their own peril.
I have visited many of Tadao Ando’s works, from the small house “Sumiyoshi no nagaya” and the Ryotaro Shiba Memorial Museum to the Chichu Art Museum on Naoshima, but in terms of grand scale, this Awaji Yumebutai is truly a masterpiece.
While I normally live in a house the size of my imagination, this scale is far beyond what I expected (laughs). It is almost like designing a “landscape” of the entire topography.
Posted on 2月 28th, 2023 by 三木 奎吾
Filed under: 住宅マーケティング, 日本社会・文化研究







コメントを投稿
「※誹謗中傷や、悪意のある書き込み、営利目的などのコメントを防ぐために、投稿された全てのコメントは一時的に保留されますのでご了承ください。」
You must be logged in to post a comment.