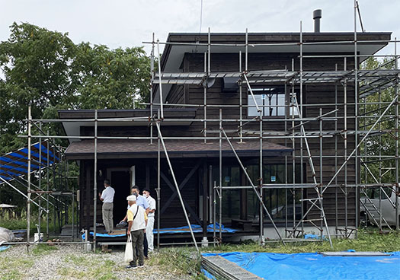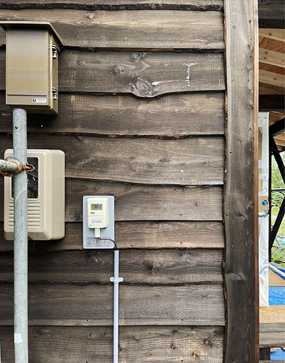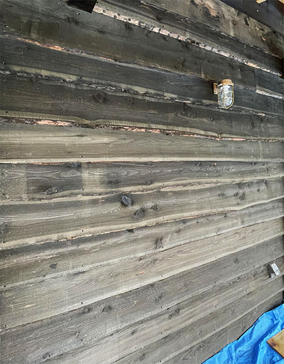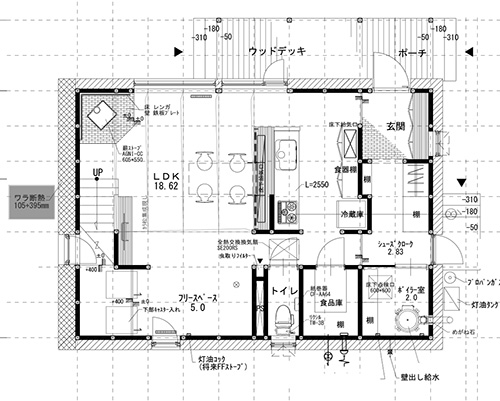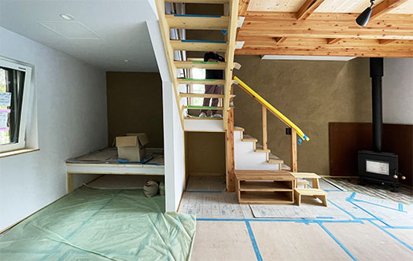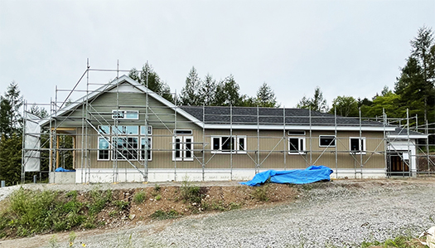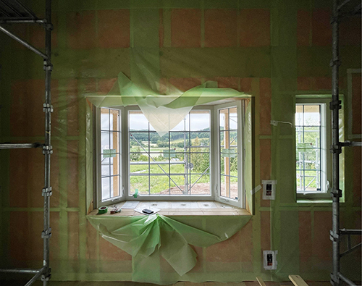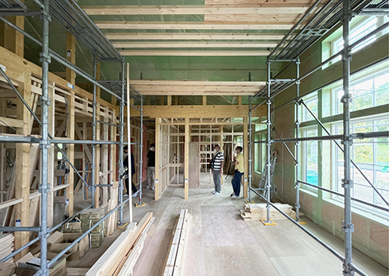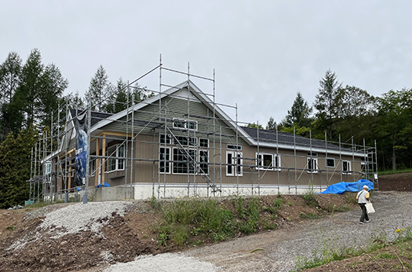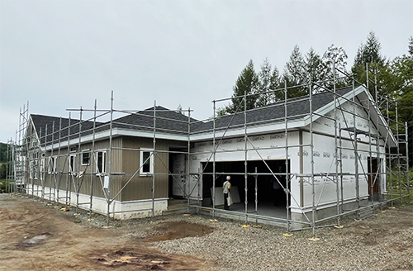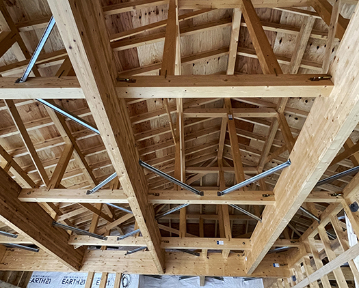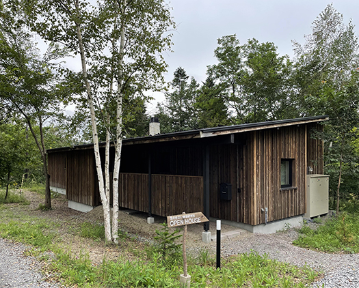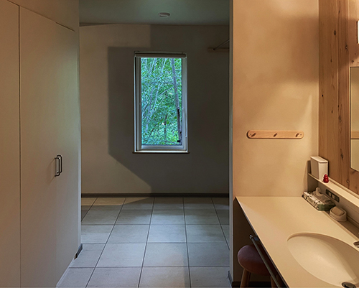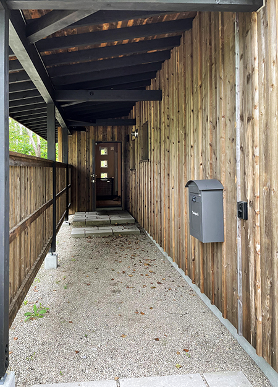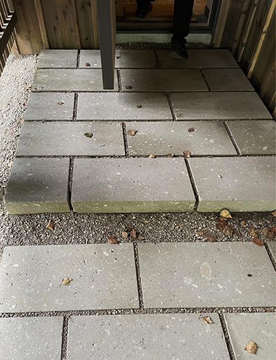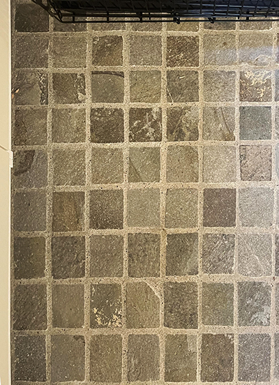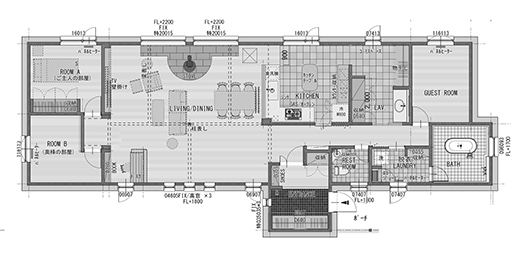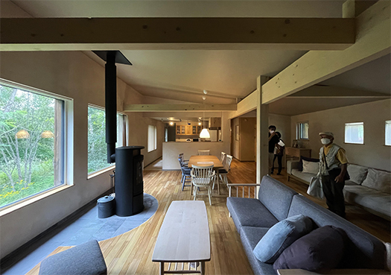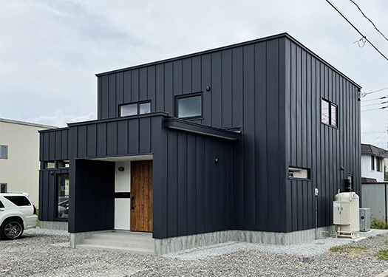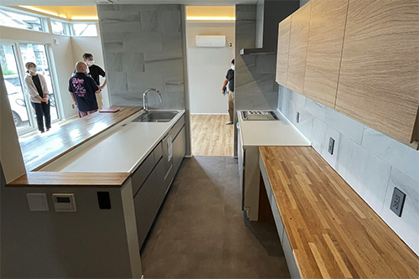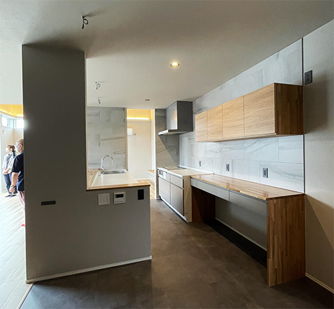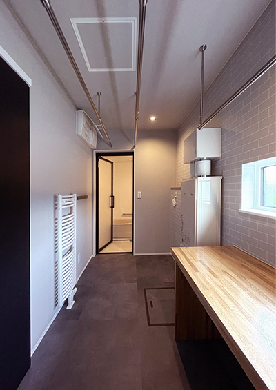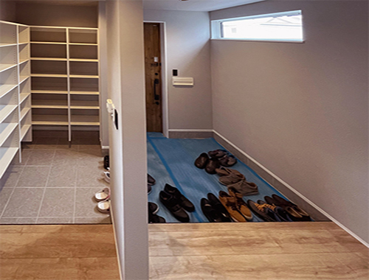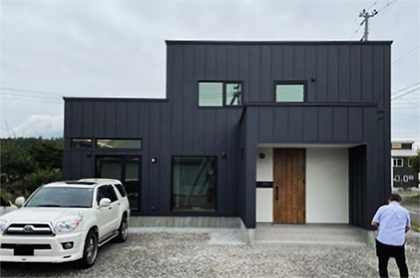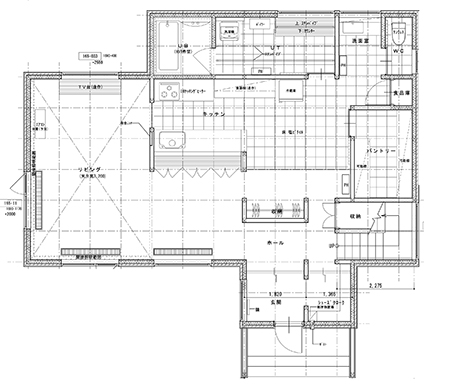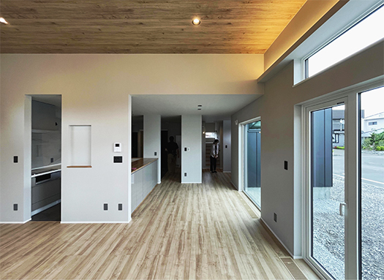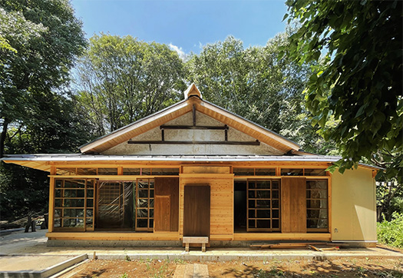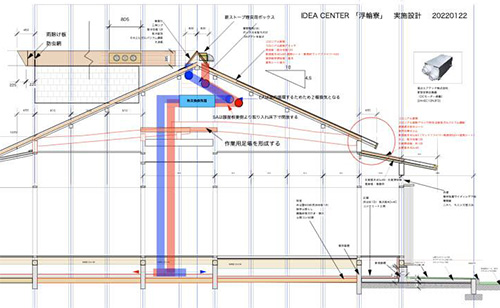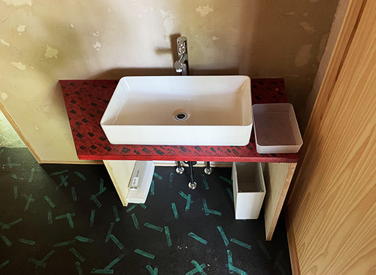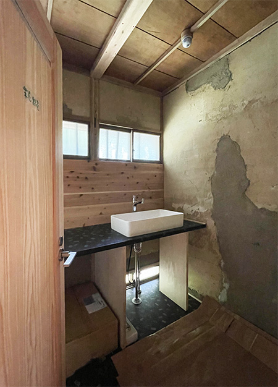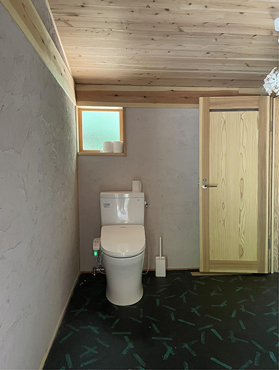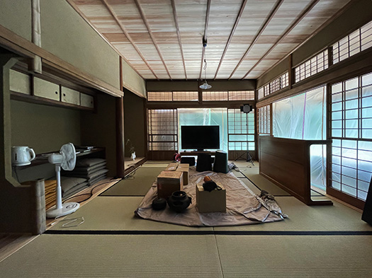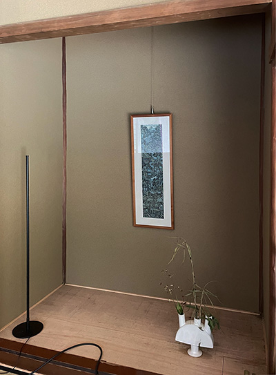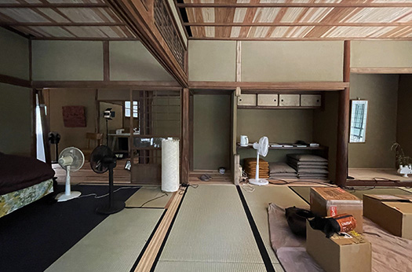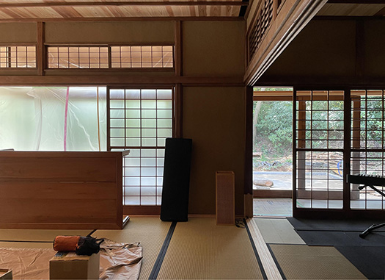
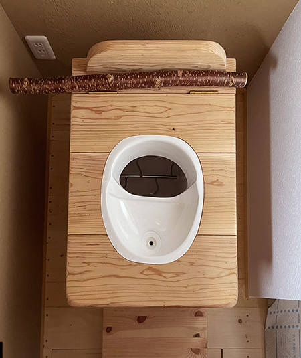
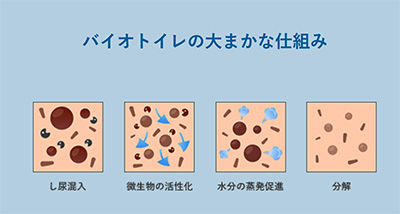
きのうの続きで旭川・芦野組施工のエコ志向住宅です。
建物の外壁1面ではワラによる断熱層が作られ、塗り壁仕上げされている。
アメリカなどではストローベイルハウスというワラ束による家づくりもある。
非定常的な自然素材であるワラは、定性的な「性能検証」が難しい。
その機能性を検証できるグラスウールはその開発発想に於いて
人類的知見であった繊維状素材の「静止空気」保存性能に着目して
排ガラスを工業的に再生利用した叡智。しかしそのマザーであるワラ束には
定性的性能評価は非常に困難、ということはわかる。不定型な自然が相手。
ただ、住宅研究者に日本での断熱材素材の歴史のご意見をうかがうと
「日本ではストローベイル断熱というのはありません。
断熱と言えば鋸くず、カンナ屑、稲わら系もありますが「茎部分のワラ」ではなく、
「もみ殻」を利用しているのが相場。壁の中に充填するには、
もみ殻のほうがすき間なく施工できて扱いやすいからなのでしょうけど、
ワラを断熱用途として使おうという発想がすくないのは不思議。」とのこと。
ワラの利用というのは欧米的着眼・発想であるのかも知れません。
このあたりは人類的DNAの明確な「相違」であるのかもしれない。
アフリカを出て、中東地域で東西に分かれたという人類史で
不可思議な「分化」が生まれたモノでしょうか、あるいは
その後の地球寒冷化で様相がアジア大陸とヨーロッパ地域で違ったのか。
非常に興味を惹かれる次第であります。
さて上の写真はこの家の2階のトイレであります。
「?」というのが第1印象。わたしはキャンプなどの趣味はないので、
このバイオトイレをはじめて見た。それも一般住宅の設備として・・・。
バイオトイレは水を使わず排泄物を微生物の力で分解・処理。
水洗トイレの概念とは全く異なるトイレのこと。
住宅設備としてまったく初見だったので多くの見学参加者も興味津々。
「分解された排泄物の中には様々な有機物が含まれているため、全ての成分が
水と二酸化炭素になるわけではありません。窒素やリン、カリウムなどは分解されず、
木質チップに残っており時間が経つとたい肥となる。
微生物の力を使って水を一切使わずにトイレを利用することができる」という考え。
最近自然派志向のグッズとして注目されているようで
多くの企業が製品開発してきているので検索ください。参照URL。
サクラの棒が添付されているけれど、これは便層内を撹拌して微生物分解を
促進させるためのものだそうです。
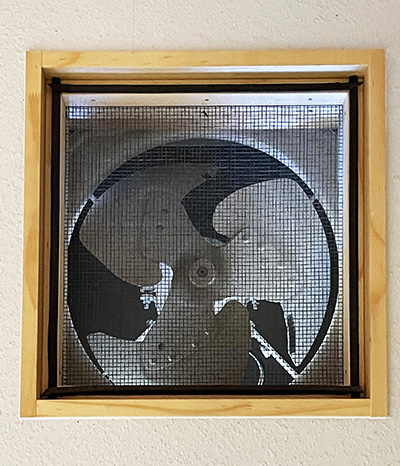
また、建物内の換気についても2階寝室に大風量の排気装置があり、
毎日一定時間、人感的に定時動作させることで必要換気量を確保する考え。
計画的機械換気というのが一般的趨勢ですが、そういう機械依存的ではない
考え方というのも、目からウロコと思われました。
<この住宅ルポ、あしたにも続きます。>
English version⬇
Asahikawa 2022 House Building Exploration-8
Instead of flushing, excrement is decomposed and treated by the power of microorganisms. The camping boom has led to a gradual increase in the number of manufacturers entering the market. …
Continuing from yesterday, this is an eco oriented house constructed by Ashino Gumi in Asahikawa, Japan.
On one exterior wall, a straw insulation layer has been created and the walls are painted.
In the U.S. and other countries, strawbale houses are built using straw bundles.
Straw is a non-routine natural material, making it difficult to qualitatively verify its performance.
Glass wool, whose functionality can be verified, was developed based on the human knowledge of fiberglass.
Focusing on the “still air” preservation performance of fibrous materials, which had been known to mankind
The wisdom of industrial recycling of waste glass. However, it is very difficult to qualitatively evaluate the performance of its mother material, straw bundles.
I understand that qualitative performance evaluation is very difficult. We are dealing with an indefinite nature.
However, when we asked a housing researcher for his opinion on the history of insulation materials in Japan, he replied
In Japan, there is no such thing as strawbale insulation,” he said.
When it comes to thermal insulation, there are sawdust, wood shavings, and rice straw, but it is not “stem straw” but “rice husk” that is used in the market.
The most common use of strawbale insulation is rice husks. To fill in the walls, it is better to use rice husks.
I guess it is because rice husks are easier to handle and can be used to fill walls without gaps.
It is a wonder that there are so few people who have the idea of using straw for insulation. It is strange that straw has not been used for heat insulation.
The use of straw may be a Western concept.
This may be a clear “difference” in human DNA.
In the history of mankind, we left Africa and divided into East and West in the Middle East region.
Or perhaps a mysterious “differentiation” was born in the history of mankind when we left Africa and divided into East and West in the Middle East region.
or perhaps the subsequent global cooling caused a difference between the Asian continent and the European region?
I am very much interested in this.
The photo above is a bathroom on the second floor of this house.
My first impression was, “What? was my first impression. I am not into camping, so this is the first time I have seen this bio-toilet.
I have never seen this bio-toilet before. I had never seen a bio-toilet before, and it was installed in an ordinary house.
The bio-toilet uses microorganisms to decompose and dispose of excrement without the use of water.
It is completely different from the concept of flush toilets.
Many of the tour participants were very interested in the system, as it was completely new to them as a housing facility.
The decomposed excrement contains a variety of organic matter, so not all of the components can be turned into water and carbon dioxide.
Not all of the components become water and carbon dioxide. Nitrogen, phosphorus, potassium, etc. are not decomposed and remain in the wood chips.
remain in the wood chips and become compost over time.
The idea is that “toilets can be used without using any water at all by using the power of microorganisms.
It seems to be attracting attention as a nature-oriented product these days, and many companies are developing products.
Many companies have been developing products, so please search for them.
The cherry stick is attached to the product, but it is supposed to agitate the stool layer to promote microbial decomposition.
This is said to agitate the inside of the stool bed to accelerate microbial decomposition.
Also, regarding ventilation in the building, there is a large airflow exhaust system in a bedroom on the second floor.
The idea is to secure the necessary ventilation volume by operating it manually at regular intervals every day.
While the general trend is to use planned mechanical ventilation, this kind of non-machine-dependent approach was also an eye-opening experience for me.
This is the trend of planned mechanical ventilation, but the idea of not relying on such mechanical ventilation was also an eye-opener for us.
<This report will be continued tomorrow. >
Posted on 9月 10th, 2022 by 三木 奎吾
Filed under: 住宅取材&ウラ話, 住宅性能・設備 | No Comments »


