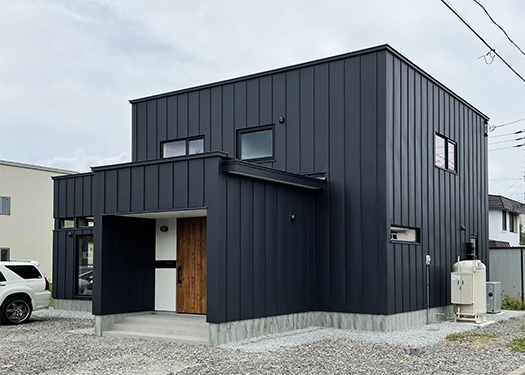
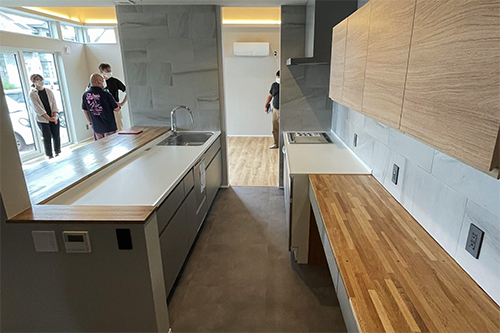
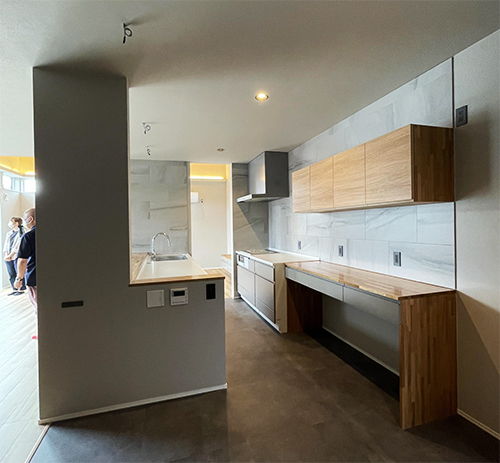
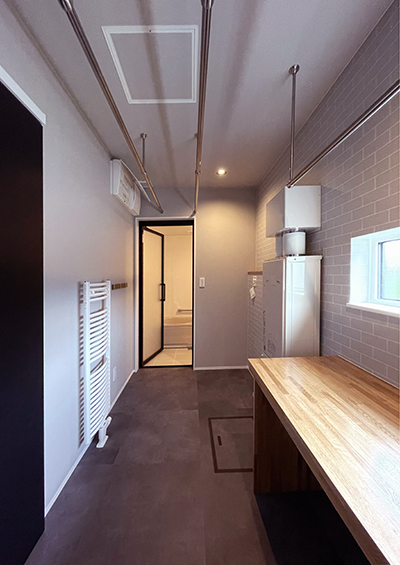
昨日の続篇、美瑛の新築by(株)創樹さんの家です。
日本人の伝統的住宅、民家を探訪して気付く暮らしぶりと
対比的に現代住宅を見返す視点を持っていると、
いろいろな気付きが得られる。いわば「民家2.0」。
外観的には断熱気密技術の向上によって「シンプル化」が顕著。
家という概念を小児に描かせたら、四角い本体に三角の屋根を描くのが
長い人類経験知の結果表現だと思うけれど、
北海道の家づくり経験での無落雪・陸屋根主流の現実からは、
この部分でのギャップも今後は注意深く見ていく必要がある。
無落雪・陸屋根という形状が優位型になって三角屋根が傍流になるときに
それが一種の建築的「方言」となっていくのか、さて。
この未来予測についてはよくわからないと思われます。
一方で、内観的にはワンスパンの大空間化が志向されてきたと思える。
これもこれまでの間仕切り装置としての建具類も省略化が顕著。
「引き戸」という概念すら減衰し、ドアも工業製品化が進行している。
そして生活利便性では各種の電化製品が暮らしの革新をもたらした。
その最たるものは水回り関連の設備機器。
先日わが家では給湯設備の更新を迫られたけれど、
そのときにいかに現代生活が設備機器に依存しているか、思い知らされた。
現代生活はエネルギーと設備機器に基本的に規定されていると実感。
生命維持装置としてのキッチン周辺と、水と熱源の集約した水回りが
その生活利便性を大きく支えている。
こういった「設備選択」要素の拡張が顕著なのだと思う。
そしてワンスパン的内部空間の中では、それらの配置的自由度も高い。
さらに最近の強い傾向として、玄関の2スパン化が進行している。
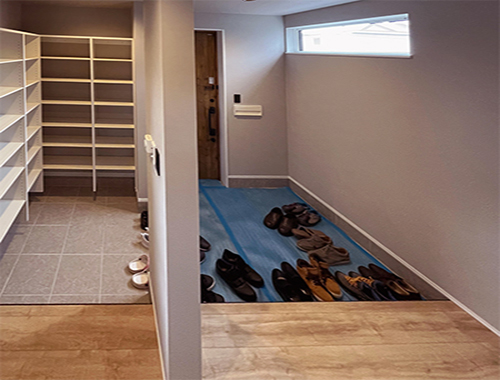
工業製品としての履物の多様化が生活装置に反映して
これまでの「靴箱」収納ではとても対応不能になって来て
いわば玄関の収納要素が独立的空間化してきている。
「オモテ」玄関と「お勝手」的玄関の現代的仕分けとも言えるのか。
結果として土間空間が拡大しつつあるとも言えるだろうか。
きのうのブログ記事に対して収納すべきグッズ類による家屋領域侵略が顕著で
既存の空間仕分けがドンドン「用途変更」を余儀なくされている、
というようなご意見も寄せられていた。
現代生活の進化というのはこうした設備と多様化するグッズ類の
大量拡大という趨勢を反映して行かざるを得ないけれど、
昔人の民家空間と比較対照してみると、さてこのまま進行していくのか不明。
グッズ類はその使用途と随伴している方が使い勝手がいいので
自ずと集中化が要望されるけれどそうするとその部分の面積拡大が派生する。
結果として既存の和室空間という「家系象徴」空間は姿を消していく。
こういうのに歯止めが掛かるのか、もっと拡大するのか
さて、あしたはどっちか?
English version⬇
Minka 2.0 – Performance Improvement and Convenience Evolution Asahikawa 2022 House Building Exploration-2
The future shape of the modern house from the perspective of the old minka. Is the reality of “Minka 2.0” evolution underway now? by …
This is a continuation of yesterday’s story, a newly built house in Biei by Souki Co.
The traditional Japanese house, the way of life that we notice when we explore a minka (private house)
and the way of life that we notice when we explore traditional Japanese houses and minka, and
I am sure you will gain a variety of insights. In other words, “Minka 2.0”.
In terms of the exterior, “simplification” is noticeable due to improvements in insulation and airtightness technology.
If we were to draw a child with the concept of a house, we would draw a square body with a triangular roof.
I think it is the result of long experience and knowledge of mankind.
However, the reality of the mainstream of snowless and flat roofs in my experience of building houses in Hokkaido, Japan, has led me to believe that the gap in this area will also be carefully observed in the future.
However, the reality of snowless and flat roofs, which is the mainstream of house building in Hokkaido, requires us to look carefully at the gap in this area in the future.
When the snowless, flat roof becomes the predominant form and the triangular roof becomes the sideline, it will become a kind of architectural “dialect”.
When the triangular roof will become the dominant form, will it become a kind of architectural “dialect,” or not?
It seems that we don’t know much about this future prediction.
On the other hand, it seems to me that the interior has been oriented toward one-span large spaces.
This is also marked by the omission of fixtures and fittings as partitioning devices.
Even the concept of a “sliding door” has declined, and doors are increasingly becoming industrial products.
In the area of lifestyle convenience, a variety of electrical appliances have revolutionized our lifestyles.
The most prominent of these are water-related appliances.
The other day, we were forced to update our hot-water supply system.
It made me realize how much modern life is dependent on appliances and equipment.
I realized that modern life is fundamentally defined by energy and equipment.
The kitchen area as a life-support system and the water and heat source
and the water and heat source are the major contributors to the convenience of modern life.
I think that the expansion of these “facility selection” elements is remarkable.
And within the one-span interior space, there is a high degree of freedom in the placement of these elements.
Another strong recent trend is the trend toward two-span entrances.
The diversification of footwear as an industrial product is reflected in our living equipment.
The conventional “shoe box” storage is no longer sufficient.
The storage element of the entranceway has become an independent space.
It could be said to be a modern sorting out of the “front” entrance and the “private” entrance.
Or perhaps it could be said that the space between the ground floor is expanding as a result.
In response to yesterday’s blog post, the invasion of house space by goods to be stored is remarkable.
The existing space is being forced to “change its use” as a result of the invasion of the house by goods that should be stored.
The evolution of modern life is a result of the evolution of these facilities and the evolution of the space.
The evolution of modern life reflects the trend of mass expansion of these facilities and diversified goods.
The evolution of modern life is a reflection of the trend toward the mass expansion of such facilities and diversified goods, but
However, when we compare and contrast this trend with that of the traditional private house, it is unclear whether it will continue to progress in the same way.
Goods are more convenient when they are used in conjunction with their intended purpose.
The goods should be centralized, but this would require an expansion of the area of the room.
As a result, the existing Japanese-style room space, a “symbolic space of the family lineage,” is disappearing.
Will there be a halt to this kind of thing, or will it expand further?
Well, which will it be tomorrow?
Posted on 9月 4th, 2022 by 三木 奎吾
Filed under: 住宅取材&ウラ話, 日本社会・文化研究







コメントを投稿
「※誹謗中傷や、悪意のある書き込み、営利目的などのコメントを防ぐために、投稿された全てのコメントは一時的に保留されますのでご了承ください。」
You must be logged in to post a comment.