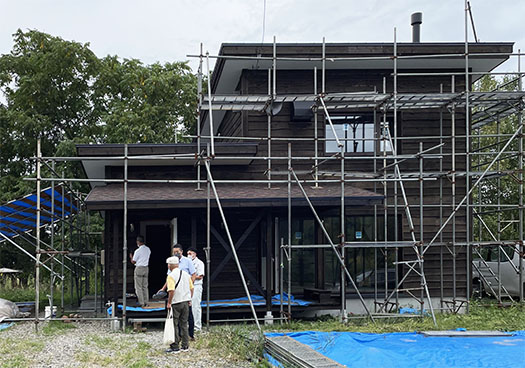
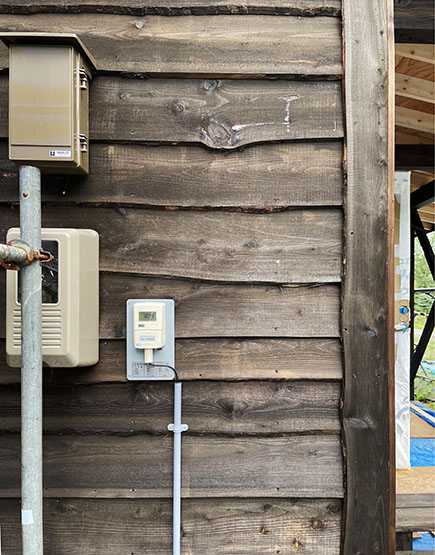
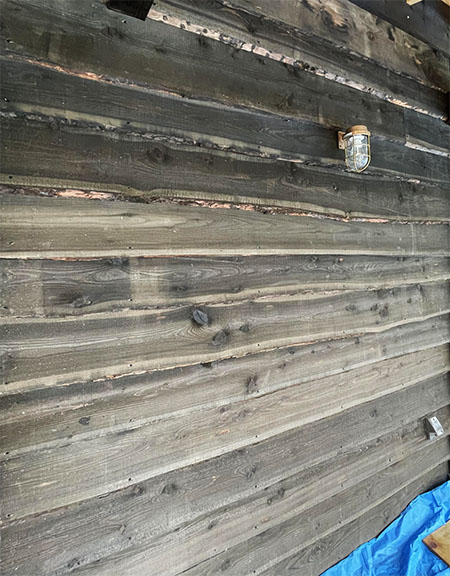
旭川住宅見学記その4、芦野組さんの現場。
長く旭川の新住協活動の中心的存在として活躍の作り手。
高断熱高気密技術とともに個性派建築家とのコラボも多く、
個性派志向の建て主さんからの「指名」も多い。
今回見学の住宅もかなり個性派で、会員企業間での話題も大きかった。
敷地は東旭川の自然、苑池に面している好立地環境。
室内から常にこの湖面を眺めて暮らせるという垂涎の環境です。
やや黒っぽい外観で「なかなかに、っぽいなぁ」と近づいていって
外壁素材が非定型的な形状であることに目が慣れてくる。
「この家の素材はほぼ施主さんからの支給品が多いです」
というコメントが得られました。
芦野組さん自体、自然素材系で建築する住宅が多いのですが、
類は友を呼ぶということか、同じ志向性の建て主さんということ。
木質外皮は規格的に整形せずに「あるがまま」の湾曲ぶり。
まぁ基本的に断熱層・通気層は外壁手前側で成立させているので
外壁材自体は、どのような素材であっても自由度は高くなってくるといえる。
わが家なども外断熱なので木質+角波鉄板+煉瓦積みなどと
自由な素材選択・組み合わせで構成してもらった経験があるので
理解はできるけれど、施工上は規格寸法のほうが合理的に成立させやすい。
この建物では軸間に105mm+付加断熱GW210mmの300mm断熱層。
外壁材を保持させる下地は縦に胴縁45mmが入っているので
鉛直方向での「不揃い」はクリアできるとは思われる。
下見板張りを工法採用しているので、材の不揃いぶりは重ね部分の
工夫で現場対応ということなのでしょう。
外壁材の樹種は北海道産の「トドマツ」木酢塗りで木口部分は
その木の外皮部分がそのまま露出していると見受けられました。
樹皮自体は剥ぎ取られた素材のようです。
見た感じでは長さは一定寸法に収まっていたように思います。
しかし、大工造作は1枚一枚、慎重な作業だったことでしょう。
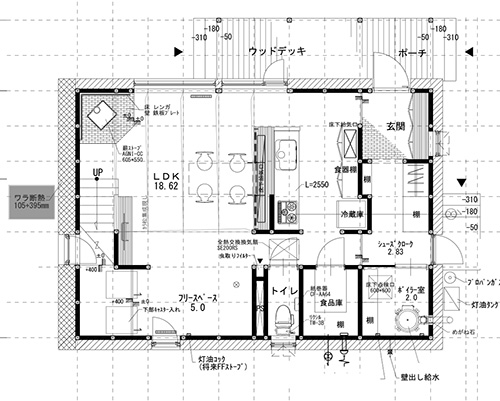
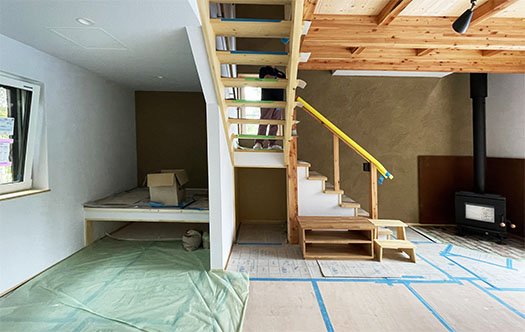
さらに驚かされたのが、上の写真の正面側の壁であります。
外壁素材はまぁこだわりだなぁ、ということでしたが、
こちらの1面の壁はなんと「ワラ素材+土塗り壁」で仕上げられている!
え、と思わず問い返したのですが、充填+付加断熱はワラ断熱500mmとのこと。
建て主さんは自然派木こりとして知られる陣内雄さんの家づくりサークル会員。
〜陣内雄、北海道出身のキコリ・シンガー。歯笛プレイヤー。
葉加瀬太郎と音楽友達。東京芸大・建築科出身。〜
Replanでも以前、ワラの家を誌面で紹介していましたが、
わたし自身は一般住宅の実作で見るのは初めてでした。
通常のGW断熱層との連続性確保は責任施工範囲でクリアさせている。
この外壁施工時にはサークル会員さんが集まって作業したとのこと。
・・・さすが旭川、こだわりもディープです。
English version⬇
Asahikawa 2022 House Building Visit-7
The exterior walls are made of uneven, natural Abies sachalinensis, and one wall is finished with clay and 500mm of straw insulation. The house is bursting with attention to detail. …
Asahikawa housing tour No.4, Ashinogumi’s site.
Ashino Gumi has long been a central player in Asahikawa’s Shinjyukyo activities.
They have been collaborating with many unique architects as well as using high heat insulation and airtight technology.
The houses we visited this time are also quite individualistic.
The house we visited this time was also quite unique, and was the topic of much conversation among the member companies.
The site is favorably located facing the natural beauty of Higashi-Asahikawa, En-ike Pond.
It is a coveted environment where one can live with a constant view of this lake from indoors.
The somewhat black exterior of the building made me think, “It’s quite, like…” as I approached it.
Your eyes become accustomed to the atypical shape of the exterior wall material.
The materials in this house are almost exclusively supplied by the client.”
I got the comment, “I’m not sure.
Ashino Gumi itself builds many houses with natural materials.
It seems that the same kind of people build houses with the same orientation.
The wooden exterior skin is not shaped in a standardized way, but is curved “as it is.
Basically, the insulation and ventilation layers are formed on the front side of the exterior walls.
The exterior wall material itself can be made of any material with a high degree of freedom.
Our house is also externally insulated, so it can be made of wood + corrugated iron sheets + brickwork, etc.
I have experience in having my house constructed with a free choice and combination of materials, so I can understand.
I can understand this, but in terms of construction, standardized dimensions are more reasonable.
In this building, there is a 300mm insulation layer of 105mm between the shafts + 210mm of additional insulation GW.
The substrate that holds the exterior wall material has 45mm of furring strips vertically.
It is thought that “unevenness” in the vertical direction can be cleared.
Since clapboarding is used in the construction method, the unevenness of the material is
The clapboards are made of Hokkaido wood.
The exterior wall material is Abies sachalinensis from Hokkaido, and the wood is coated with vinegar.
The bark itself seems to have been removed.
The bark itself seems to be a stripped material.
The length of the tree seemed to be within a certain dimension.
However, the carpentry work must have been very careful, piece by piece.
Even more surprising was the wall on the front side of the photo above.
The exterior wall material was, well, a matter of taste.
This one wall here is finished with “straw material + clay painted wall”!
I asked him what he meant, but he told me that the filling + additional insulation is 500mm of straw insulation.
The owner of the house is a member of the house-building circle of Yu Jinnai, a well-known natural lumberjack.
~Osamu Jinnai, Kikori singer from Hokkaido, Japan. Tooth flute player.
Music friend of Taro Hakase. Graduated from Tokyo National University of Fine Arts and Music, majoring in architecture. ~Replan
Replan had previously featured a house made of straw in its magazine, but this was the first time for me to see a real house myself.
This was the first time for me to see an actual house.
The continuity with the normal GW insulation layer was cleared within the scope of responsible construction.
The members of the circle got together and worked on this exterior wall construction.
……As expected of Asahikawa, the attention to detail is also deep.
Posted on 9月 9th, 2022 by 三木 奎吾
Filed under: 住宅取材&ウラ話, 住宅性能・設備







コメントを投稿
「※誹謗中傷や、悪意のある書き込み、営利目的などのコメントを防ぐために、投稿された全てのコメントは一時的に保留されますのでご了承ください。」
You must be logged in to post a comment.