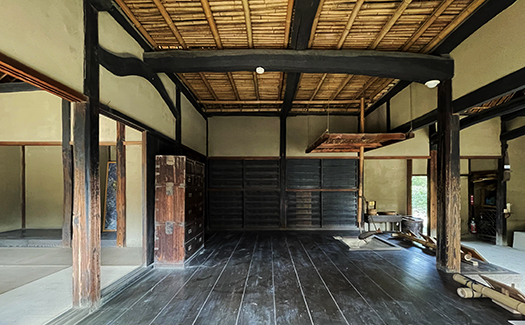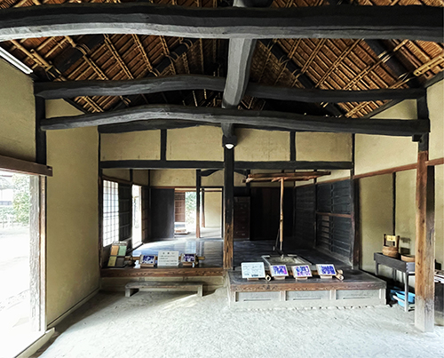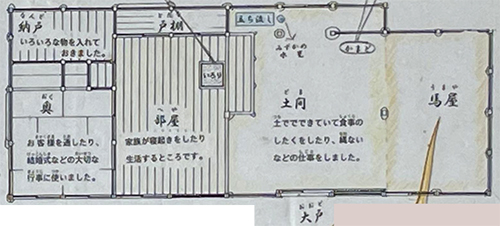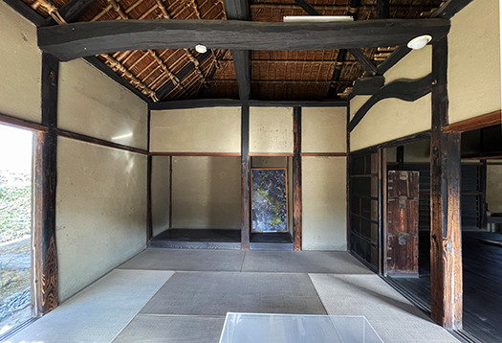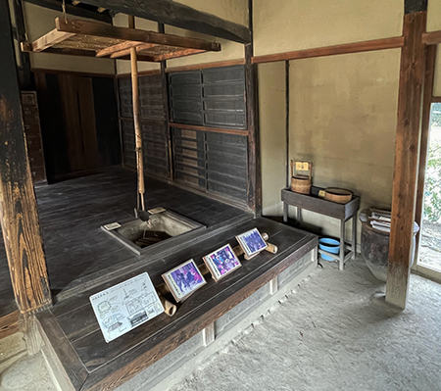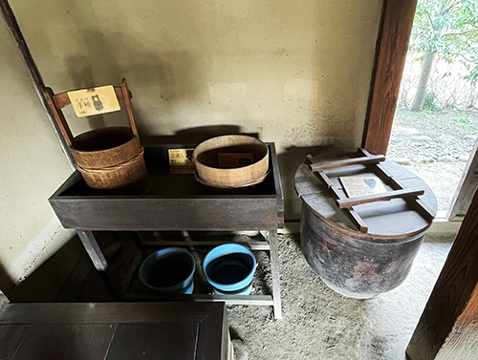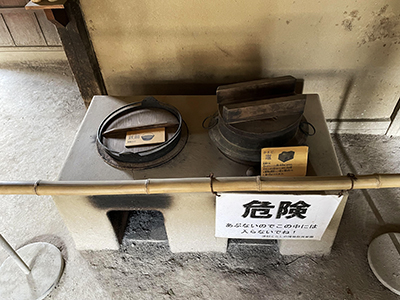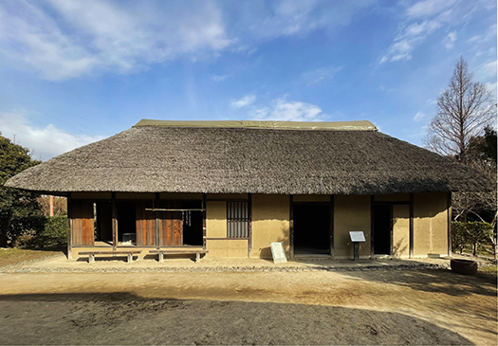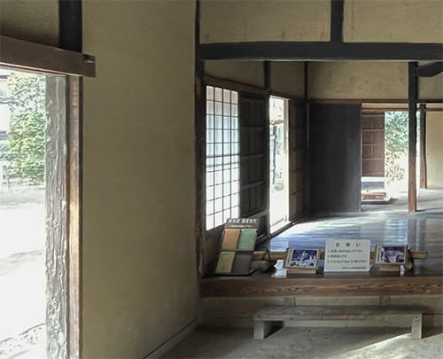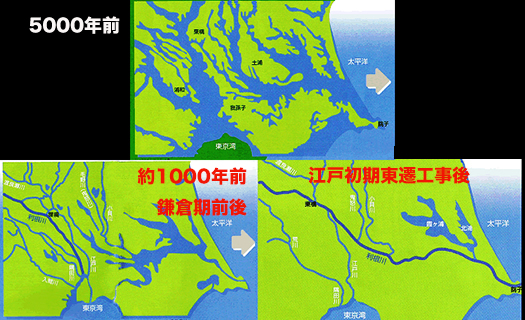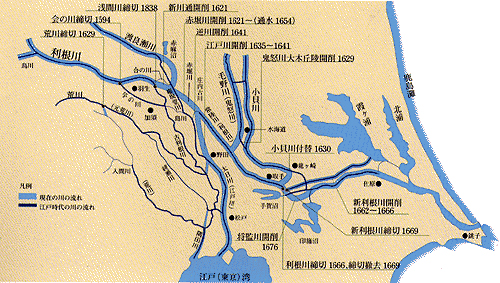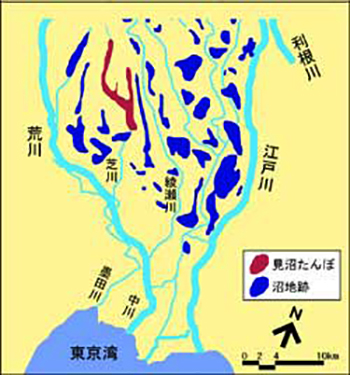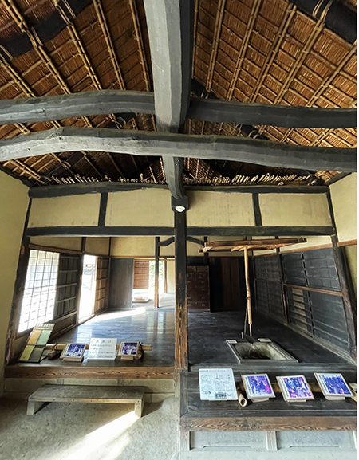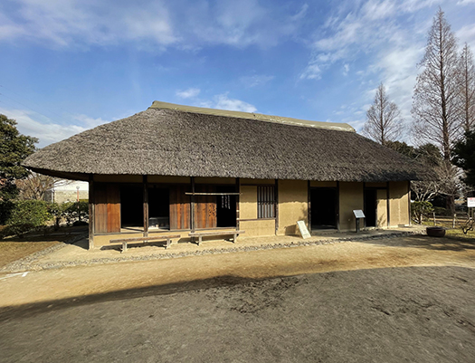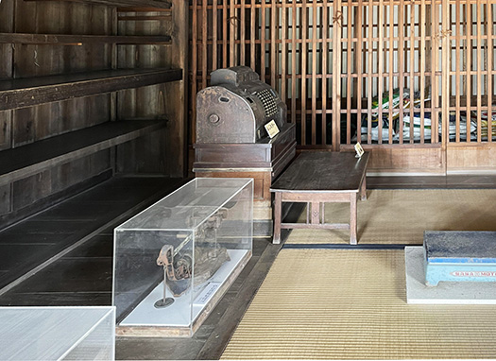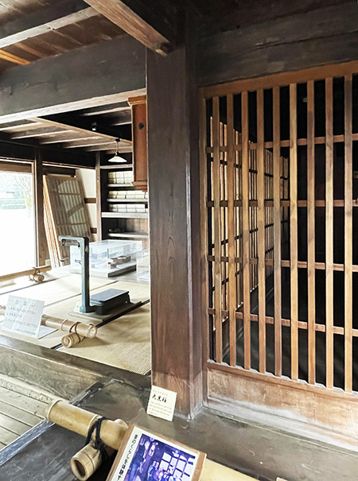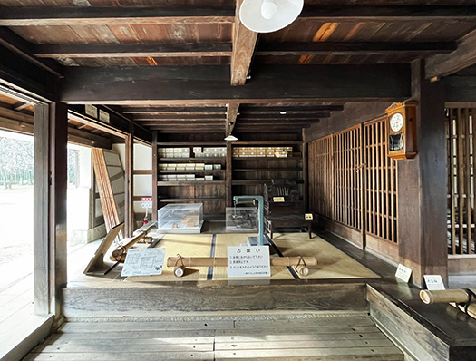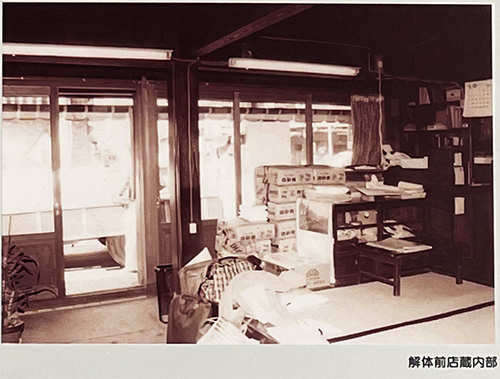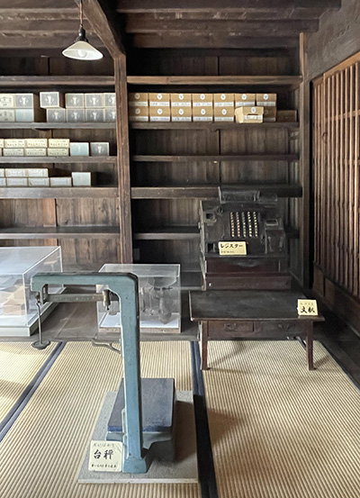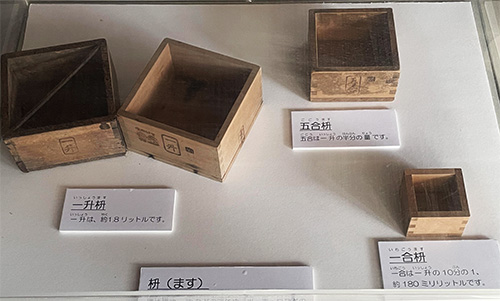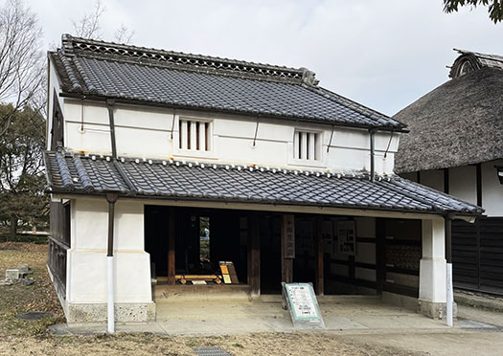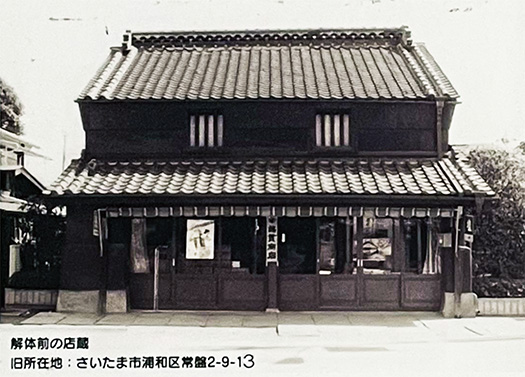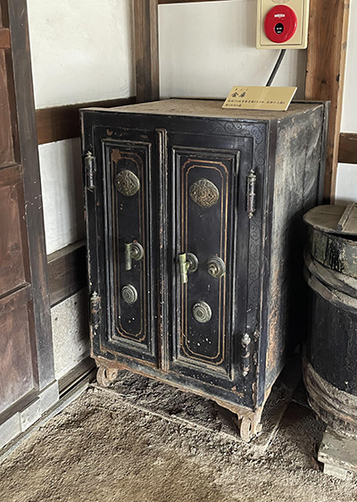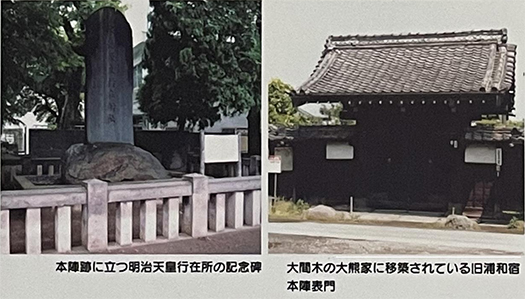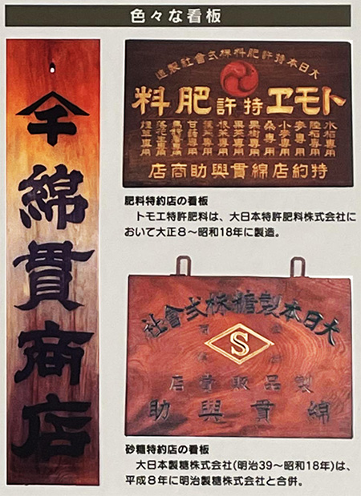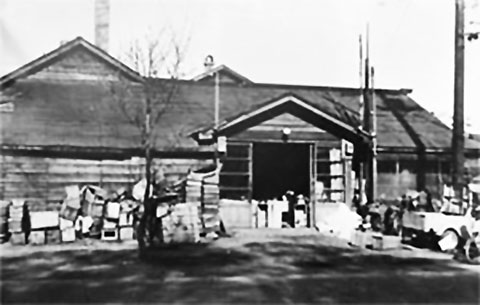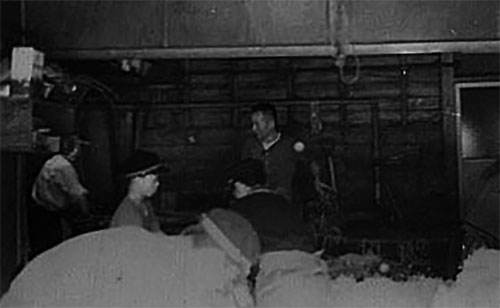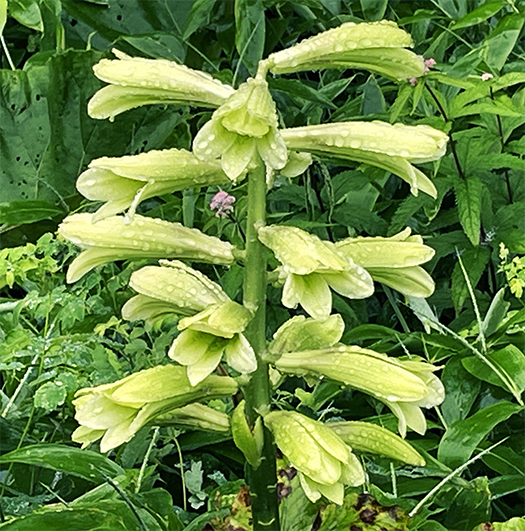
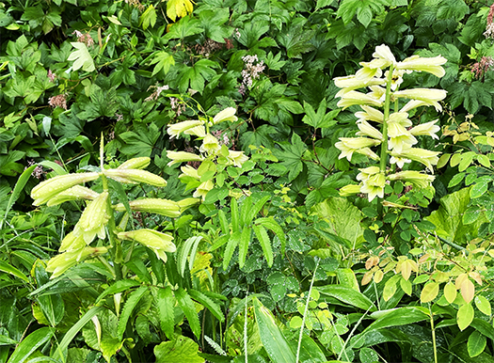
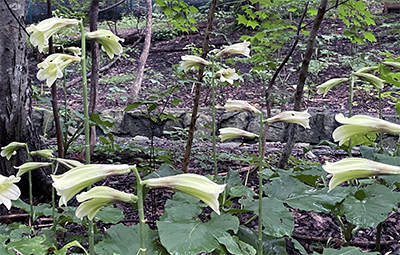
7/15からの3連休で道東に行っていました。最近は自分自身が取材などで道内出張する機会はほとんどないので、久しぶりの自然とのふれあい、空気感をカラダいっぱいに受け止めて、自分の中身が蘇ってくるような独特の感覚に包まれていました。
上の2枚の写真は宿泊していた中標津の路傍で見かけていたオオウバユリ。わたしのこの個人的なブログで札幌円山の散歩道でこの植物に深くシンパシーを感じていることはお分かりかと思いますが、そういう体験の積層から、独特の感覚で自生地がわかるので、ついクルマを停めて、たくさん「面会」してきました(笑)。「え〜、こんなとこで、急に!」とカミさんからは悲鳴が上がっていた(笑)。
このアイヌの人びとのソウルフードについてはもう10年近く地元札幌、それも散歩道の円山周辺でウォッチしてきていると思いますが、注意を向けるようになって以降、この時期に道東を走ることがなくなっていたので、ほとんど初対面のような出会い感でありました。
1枚目2枚目が道東中標津の路傍のヤツで、一方の3枚目が同時期の札幌円山地域のヤツ。あきらかに花房の量感がまったく違う。
さすがの圧倒的ボリューム感で訴えてくる中標津と、なんともスリムな札幌の自然。
花を見ると言うことで、人間のこころというのはどういう化学変化、反応を見せるものなのかはまったくわかりませんが、この両者の視覚体験の相違、視認心情の違いはわかりやすい。
たぶん自然の地力の違いが如実に表れているということなのでしょう。十数年前、札幌円山でもこの中標津での個体のような輝きも見ていたように思う。
花というのはいのちの精一杯の輝きであり、自然造形が生み出すドラマそのものでしょう。その個体がこの世にいのちを享けて生き抜いたという「叫び声」のようにも聞こえる。たぶん音楽的感受性ともっとも近いような視覚感性で受け止めているのでしょう。それはイキモノとしての同質性に強く訴求されてきて、その叫び声がこちら側と深く共振するような部分。
やはり圧倒的な中標津の自然の奥行き感に圧倒される。
一方で普段見慣れている札幌円山の痩せ細った個体の必死さにも深い共感を覚えさせられる。
これは比較対照するようなことではなく、それぞれの地でこの種が必死に次世代にいのちを継承しようとしている実証なのでしょう。先週にはほとんどの個体が花房を落として果実の結果に向かって変貌していました。本格的な夏の到来ですね。
English version⬇
Early Summer in East Hokkaido – Sapporo Maruyama Oubayuri Afterglow
Glamorous beauty and delicate beauty. Is it the difference between Nakashibetsu and Sapporo’s geographical strength or the difference in the natural power of the entire environment? But both are divine, desperately holding on to life. …
I was in East Hokkaido for three consecutive holidays starting on July 15. Since I rarely have the opportunity to travel within Hokkaido for interviews these days, I was surrounded by a unique feeling of being in contact with nature for the first time in a long time and receiving the atmosphere with all my energy, as if my innermost self was being revived.
The two photos above are of day lilies that I saw along the roadside in Nakashibetsu, where I was staying. As you may know from my personal blog, I have been deeply sympathetic to this plant on my walks in Maruyama, Sapporo, and I have a unique sense of knowing where it grows naturally, so I stopped the car and “visited” it a lot (laugh). (Laughs.) “Oh my God, here so suddenly! my wife screamed (laughs).
I have been watching the soul food of the Ainu people in my hometown of Sapporo for almost 10 years now, especially in the Maruyama area, but since I started paying attention to the Ainu people, I have not been driving in the east of Hokkaido during this season, so it was almost as if I was meeting them for the first time.
The first and second pictures are from a roadside in Nakashibetsu, while the third picture is from the Maruyama area of Sapporo at the same time. Obviously, the volume of the flower clusters is completely different.
Nakashibetsu’s flowers are overwhelmingly voluminous, while Sapporo’s are very slim.
I have no idea what kind of chemical changes or reactions the human mind undergoes when looking at flowers, but the difference in the visual experience and the difference in the perceived emotional state between the two is easy to understand.
Perhaps it is a true expression of the difference in the power of nature. I think I also saw the same kind of brilliance as this individual in Nakashibetsu more than ten years ago in Sapporo Maruyama.
Flowers are the fullest expression of life and the drama of nature’s formations. It sounds like the “cry” of an individual who has lived out his or her life in this world. Perhaps we perceive it with a visual sensibility that is closest to our musical sensitivity. It is a part that strongly appeals to our homogeneity as a creature, and its cry resonates deeply with our side.
The overwhelming sense of depth of Nakashibetsu’s nature is overwhelming.
On the other hand, the desperation of the emaciated individuals of Sapporo’s Maruyama, which we are accustomed to seeing in everyday life, also makes us feel deep sympathy for them.
This is not a matter of comparison and contrast, but rather a demonstration of how desperately this species is trying to pass on its life to the next generation in each location. In the last week, most of the individuals have dropped their flower clusters and transformed toward fruit results. Summer is in full swing.
Posted on 7月 24th, 2023 by 三木 奎吾
Filed under: こちら発行人です | No Comments »


