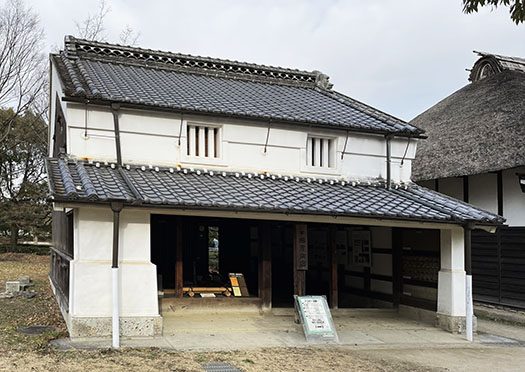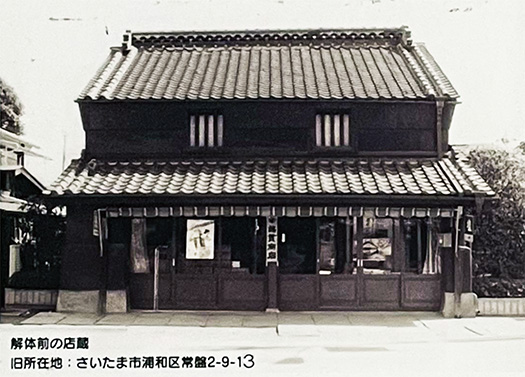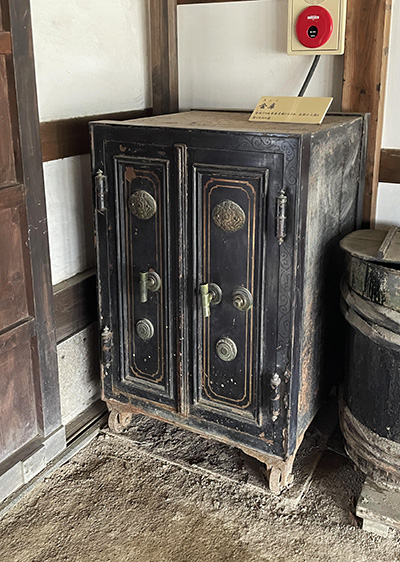

写真は浦和の町家、旧・綿貫家の壁面の構造と外観。外観からは通りに面した開口部でもていねいに木部が土壁で「塗り籠められて」いる。建物外部の柱や窓枠などを大壁造として白壁で塗り籠む建築様式。内部からは柱が見えるが、外部からは柱や窓の木部が見えない。
明治22年の浦和の大火にもこの家は無事に残った。現在は移築保存されていて、忠実に解体前の造作が復元されているけれど、移築前の外観写真では白壁ではなく、全体として「黒塗り」のような印象。

これはこの明治の大火のときに、周辺からの火焔に燻された結果のようだ。「塗屋造」は近世以降の町家によく用いられ、耐火建築としての効用からつくられた。一般に町家では側面は1、2階とも塗り籠められるが、正面と背面の一階部分は軒裏の垂木(たるき)や桁(けた)などが塗り籠められるのみで、柱や格子はそのまま木材部分を現し、腰回りの蹴(け)込み部分も木を残している。
ただ塗屋造といっても、すべてを塗り籠めるわけではなく、なかには背面の軒裏を省略するもの、また二階の壁体部分を塗り籠めるだけで、正面・背面とも軒裏は塗り籠めないものなど、簡略化したものもある。この綿貫家では解体前も移築後も正面の柱まで塗装仕上げされている。かなり念入りな防火への備え。
こういう塗屋造りの問題点はなんと言っても工事価格が高いこと。江戸期の大工仕事でどれほどだったかは、資料に乏しいけれど、塗り壁はすべて手作りなので手間がかかりどうしても工期が長くなる。そのため、人件費がかかり材料によっては価格が高くなってしまうデメリットがある。

そこでふと気付いたのが、この綿貫家では肥料などの商い、それも大口需要に対してのビジネスが主体であったと言うこと。店舗内には厳重な耐火金庫が見られ、その風貌・印象共に「証文」などの超一級ビジネス文書が厳重管理されていた様子をうかがわせている。こころなしか、この金庫、たしかに大火をも生き延びたような風格を淡々と物語っているように感じさせられる。
「○○屋さん、お宅との商取引の証文、無事でしたよ(笑)」
「おお、それはよかったですね(ゲ、マジかよ,しぶといヤツだなぁ)」
土蔵造りなどの建物が大火を生き延びた様子の大和絵などは風俗画として残されているけれど、日本の商業の発展にとって繰り返された都市火災を生き延びることは、必要要件だったことだろう。とくに火災に繰り返し襲われ続けた町人主体の街、江戸の近隣都市商家として生き延びる必須要件だったと思う。
解体前のこの商家のたたずまいから、日本の資本主義の生々流転を感じる次第。最近はデジタル化が進んで取引でも、こういう目に見える建築文化要素が消えてゆくだろうか。さて。
English version⬇
Traditional “Nuriya-zukuri” style townhouse in Urawa-juku, Nakasendo district, withstood a large fire.
The rise and fall of commerce due to repeated “big fires” in Japan, a cultural sphere of wooden architecture. The wisdom of architectural fire prevention to fight against crisis. Protect the business certificate! ・・・・・.
The photo shows the wall structure and exterior of the former Watanuki house, a townhouse in Urawa. From the exterior, even the openings facing the street are carefully “painted” with clay walls. The exterior columns and window frames are painted with white walls in a large wall construction style. The pillars can be seen from the inside, but the wood of the pillars and windows cannot be seen from the outside.
The house survived the Great Urawa Fire of 1889. The house has been relocated and preserved, and the original structure has been faithfully restored to its original state.
This seems to be the result of being smoked by flames from the surrounding area during the Great Fire of the Meiji Era. The “nuriya-zukuri” style was often used in machiya (townhouses) from the early modern period onward, and was created for its utility as a fireproof building. In general, the sides of machiya houses are painted on both the first and second floors, but only the rafters and girders behind the eaves are painted on the front and rear ground floors, leaving the pillars and latticework as they are and the wooden parts around the hips.
Some of them omit the eaves lining on the back, while others only paint the walls of the second floor, but not the eaves lining on both the front and the back. In the Watanuki house, the front pillars were painted both before and after demolition and reconstruction. This is a very careful preparation for fire prevention.
The problem with this type of nuriya-zukuri is the high cost of construction. Although there is little information available on how much carpentry work was done during the Edo period, the labor required to paint walls is all handmade, which inevitably lengthens the construction period. Therefore, there is a disadvantage that the cost of labor and some materials are more expensive than others.
Then, I suddenly realized that the Watanuki family was mainly engaged in the fertilizer business, which was a business for large orders. Inside the store, there is a fireproof safe, and its appearance and impression suggest that top-class business documents such as “certificates” were kept under strict control. Perhaps it is because of its appearance, but the safe seems to have survived the great fire.
The safe was in the safe.
“Oh, I’m glad to hear that.
Yamato-e paintings depicting how buildings in the dozo-zukuri style survived large fires have been preserved as genre paintings, but surviving repeated urban fires must have been a necessary condition for the development of commerce in Japan. In particular, I believe it was a prerequisite for the survival of merchant houses in the neighborhoods of Edo, a city where townspeople were the main residents, to survive fires that repeatedly ravaged the city.
The appearance of this merchant house before its demolition reminds me of the life and death of Japanese capitalism. I wonder if these visible elements of architectural culture will disappear in the course of trade with the advance of digitalization these days. Now, let’s see what happens next.
Posted on 7月 16th, 2023 by 三木 奎吾
Filed under: 住宅マーケティング, 日本社会・文化研究







コメントを投稿
「※誹謗中傷や、悪意のある書き込み、営利目的などのコメントを防ぐために、投稿された全てのコメントは一時的に保留されますのでご了承ください。」
You must be logged in to post a comment.