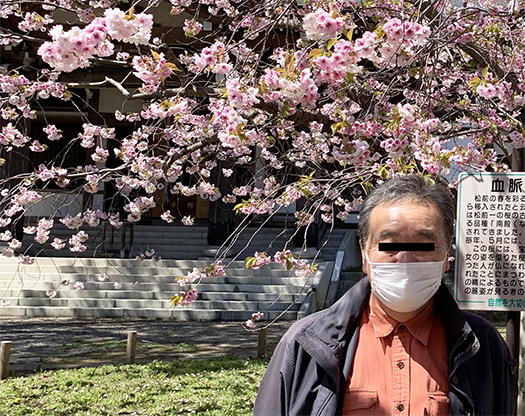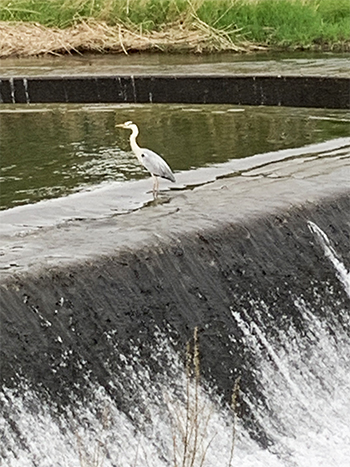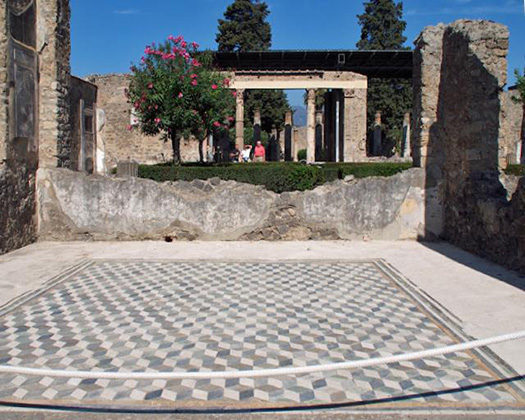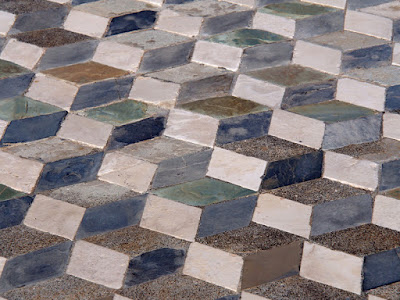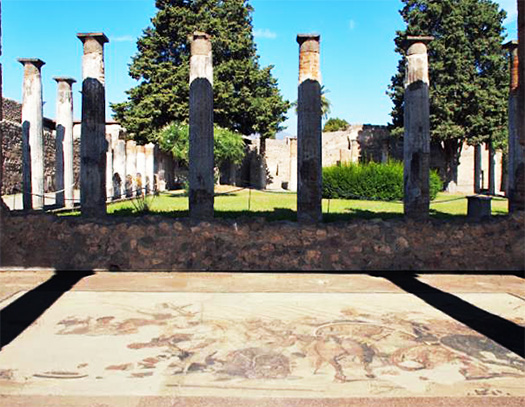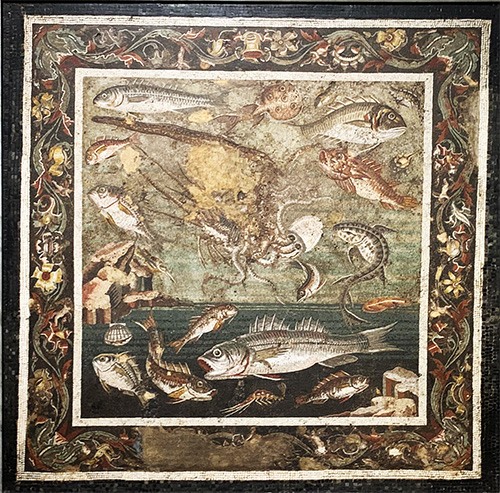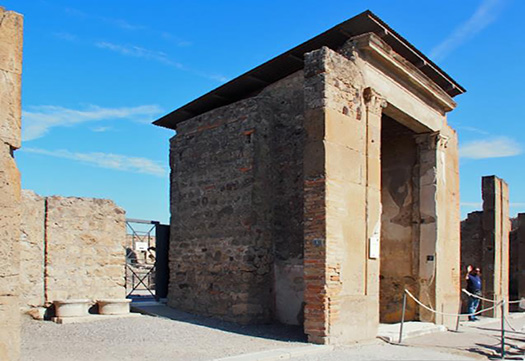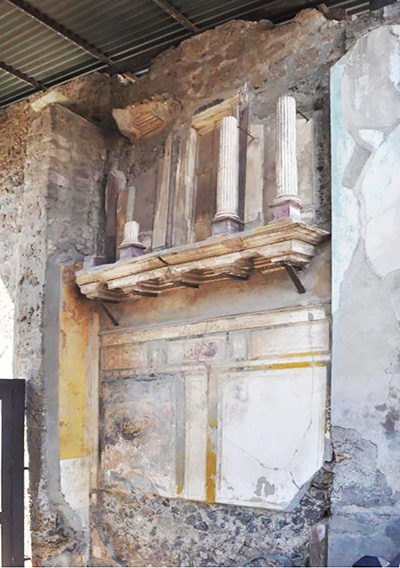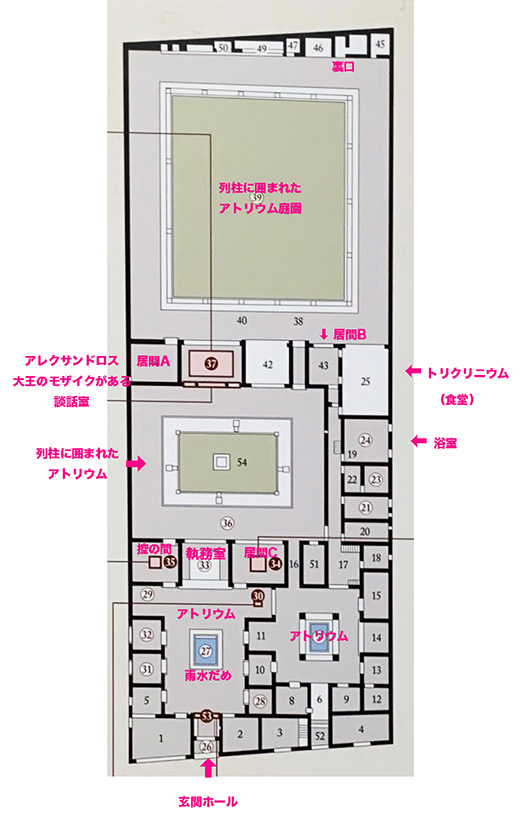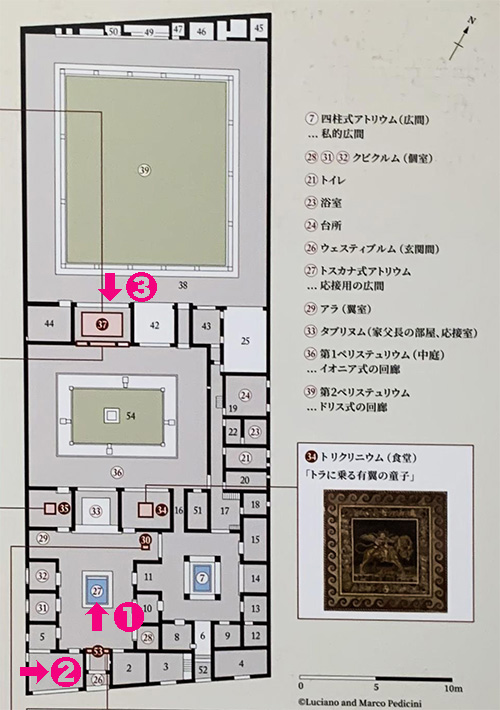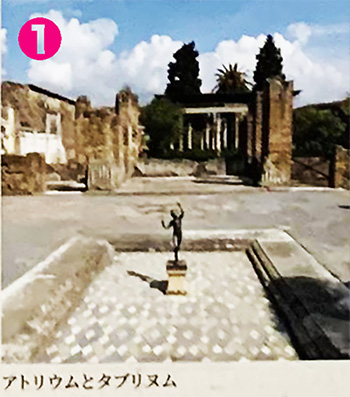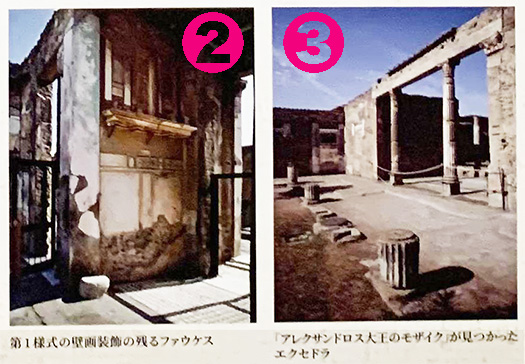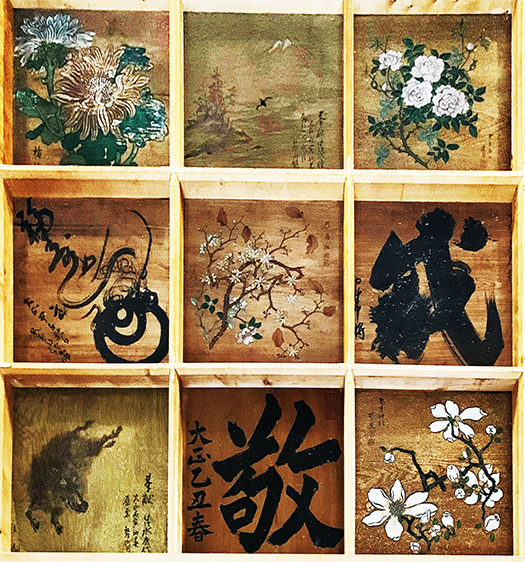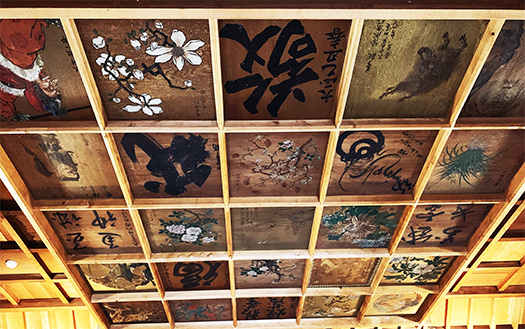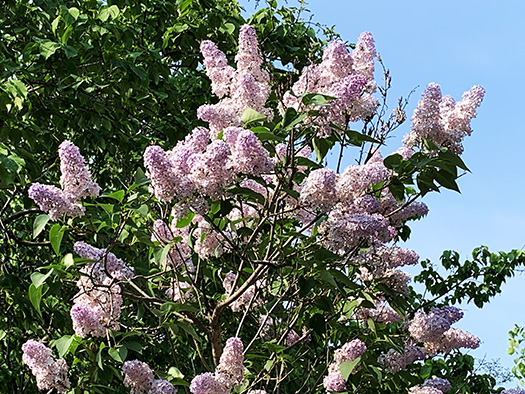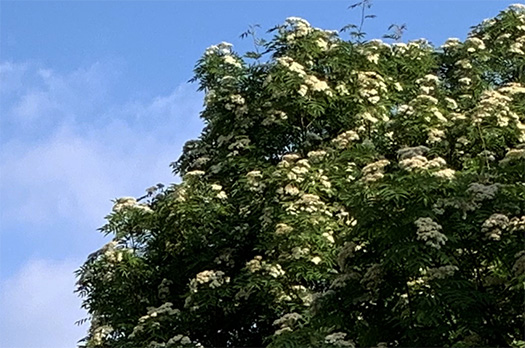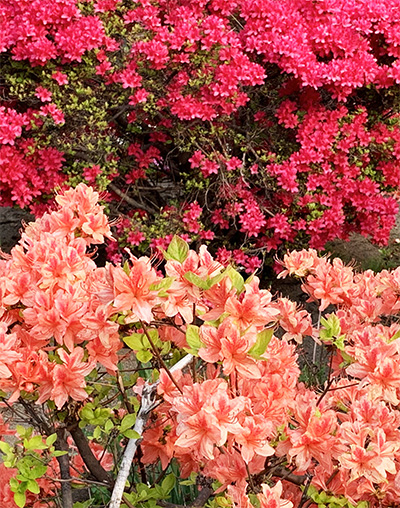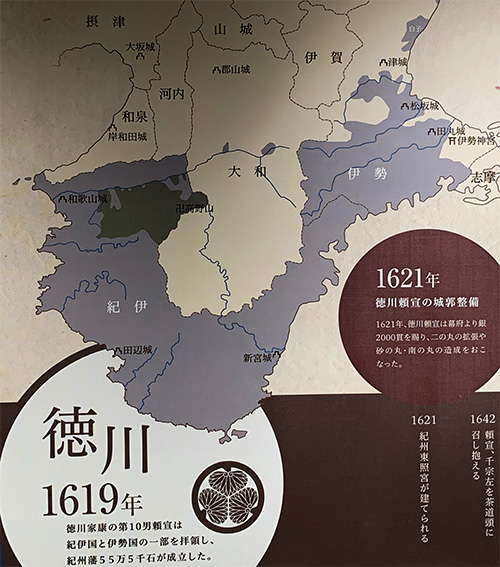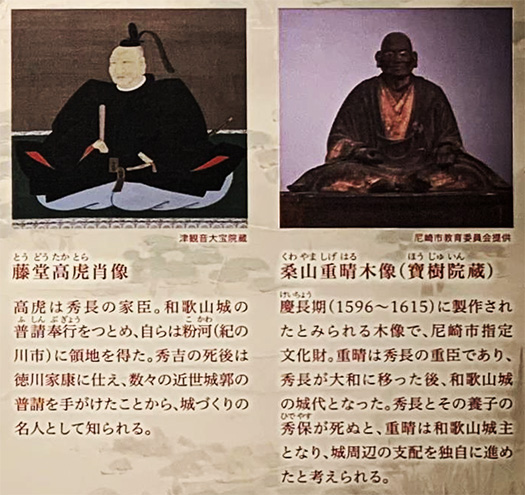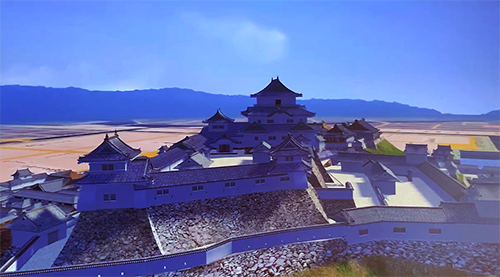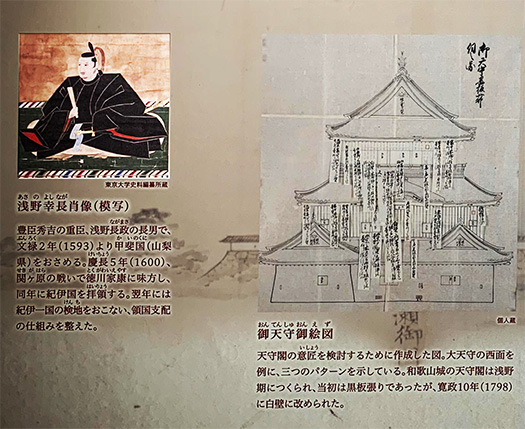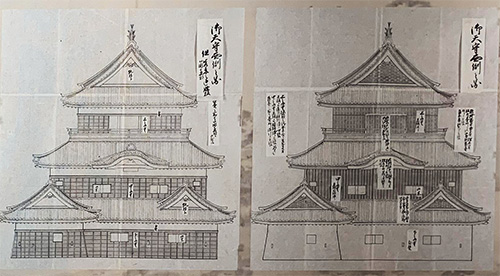
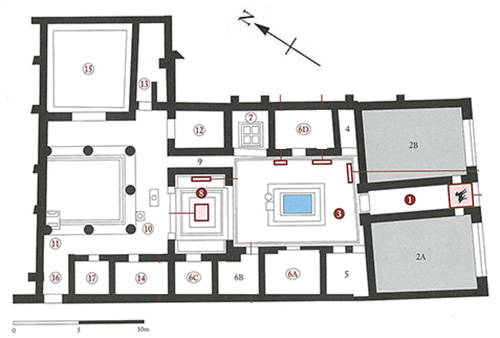
さてふたたび2200年前のポンペイ遺跡・古民家探訪。
こちらの家は先日書いた「ファウヌスの家」のような大豪邸ではなく
ポンペイの普通「中の上」程度でしかも保存状態が良い住宅として知られる。
この復元模型はこの「悲劇詩人の家」をモデルにした後世の創作であって
実際の悲劇詩人の家とは間取りなど若干違うとされている。
わたし的には単純に「屋根はどうしていたのか」という疑問を持っていた。
ポンペイ遺跡住居は火山噴火堆積物に覆われたという事情もあって
掘り出された住宅からは石造の柱構造と床面だけが表れ
屋根面が発掘された形跡が見られないのです。
いくら日本の気候とは違って小雨気候とはいえ屋根の省略は考えられない。
ただ、日本の多雨気候は必然的に「木の住宅文化」を生んでくれたけれど、
小雨気候の他の多くの地域では石造住文化が主流。
ポンペイの家を見ても、柱や壁には煉瓦素材が積層されて
それを漆喰で固めての石造の構造材としている。
確かに石造で作った方が長期的耐久性はあっただろうけれど、
屋根だけは荷重を考えても、また造作技術を考えても
やはり木造の方がどう考えても合理的だと思われる。
そういう風に考えていて、この模型表現を確認した次第。
細部を確認するとやはり屋根構造は木造で造作しているように見える。
木造で骨組みを作って表面には瓦が葺かれている。
模型で見ると、屋根の一部には開口部があって天窓として機能している。
天窓に対応する室内は「アトリウム」のようで雨水を水盤が受けている。
小雨気候とは言え、豪雨など雨水処理のためには
排水の工夫もされていたに違いない。
2階も造作されているけれど1階に比較すると天井高は低く抑えられている。
当然2階床面も屋根構造同様、木組み構造が想定されている。
1階2階とも諸室出入りには木製ドアが組み込まれている。
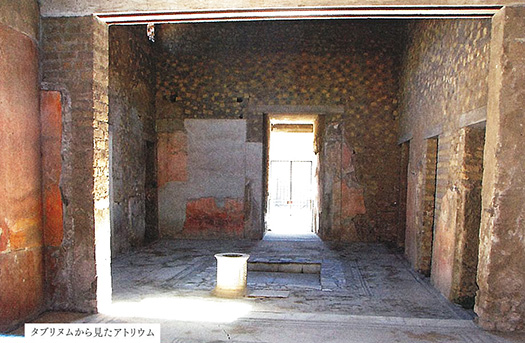
こちらの写真は復元されている「悲劇詩人の家」の内観。
1階の様子になるのだけれど、天井高は非常に高くしつらえられている。
人口規模1万人ほどという街の「中の上」クラスの家とされるけれど、
どうも4m以上はあったように見える。
そういう生活文化を自らの伝統と考える習慣を持っていたのでしょう。
小雨気候の場合、自然の造林活動は限定される。
そのうえバイオマス原料として煮炊き・暖房と木の需要は大きかっただろう。
住宅建築の主要資材が石造に向かうのはやはり自然なのだろう。
屋根やドアなど、必要欠くべからざる部位の材料として木は使われた。
東アジア世界も含めて世界は石造住文化が主流というなかで、
あらためて日本の木の住文化の特殊性に気付かされる。
木で柱梁を構成するというのは贅沢な住文化といえるのだろう。
そしてそういう木を扱う技能が森林地域・飛騨などで大発展したのでしょう。
金髪に憧れる日本人、黒髪に惹かれる西洋人ではないが、
西洋の住文化と日本の住文化、比較対照の面白さを感じます。
English version⬇
2200 year old house reconstruction model, House of the Tragic Poet, Pompeii -1
Although stone houses were used in the culture, wood was used only for roofs, doors, and other parts. Is Japan, one of the most forested countries in the world, at the forefront of wooden culture? …….
Once again, we are going to visit an old house in the ruins of Pompeii, 2,200 years ago.
This house is not a big mansion like the “House of the Faunus” that I wrote about the other day.
This house is not a big mansion like the “House of the Fauns” that I wrote about the other day, but it is close to an ordinary house in Pompeii, and it is well preserved.
This restored model is a creation modeled after the well-known “House of the Tragic Poet,” and is not the same as the actual House of the Tragic Poet.
It is said to be different from the actual House of the Tragic Poet.
I simply wondered what was done with the roof.
The roofs of the archaeological dwellings were covered by sediments from volcanic eruptions, so the roofs of the houses were not covered by volcanic eruptions.
The excavated houses revealed only the pillar structures and floor surfaces, and the roof surfaces were not excavated.
There seems to be no evidence that the roof surface has been excavated.
No matter how different from Japan’s climate, with its light rainfall climate, it is unthinkable that the roof would be omitted.
However, although Japan’s high-rainfall climate inevitably gave birth to the “wood housing culture,”
in many other regions with light rainfall climates, stone housing culture prevails.
The houses in Pompeii, for example, are made of brick, with pillars and walls made of laminated brick and plastered with stone.
The brickwork is then plastered to form the structural material of the stone structure.
Although the stone construction would have been more durable over the long term, the wooden roofs were more durable.
However, the wooden roof is more rational in terms of both load capacity and construction technique.
However, the wooden roofs would be more rational in terms of load capacity and construction technique.
I was thinking in this way when I checked this model.
It seems that the roof structure is made of wood.
The wooden framework is made of wood, and the surface is covered with roof tiles.
The model shows that part of the roof has an opening that functions as a skylight.
The room corresponding to that skylight looks like an “atrium,” with a water table receiving rainwater.
Even though the climate is one of light rainfall, heavy rainfall and other rainwater treatment
The drainage system must have been designed to deal with heavy rains.
The second floor is also constructed, but the ceiling height is lower than that of the first floor.
Naturally, the second floor also has a wooden structure similar to that of the roof.
Wooden doors are incorporated in the rooms on both the first and second floors.
This photo is an interior view of the restored “House of the Tragic Poet”.
This is a view of the first floor, and the ceiling height is very high.
It is said to be an “upper middle class” house in a town with a population of about 10,000.
It appears to have had a ceiling height of more than 4 meters.
They must have had a custom of considering such a lifestyle and culture as their own tradition.
In a climate with light rainfall, natural afforestation is limited.
In addition, there would have been a great demand for wood as a biomass material for cooking and heating.
It would still be natural for the main materials for residential construction to be masonry.
Wood was used as a material for roofs, doors, and other indispensable parts.
While the world, including East Asia, is dominated by a stone-built housing culture
I am reminded once again of the uniqueness of Japan’s wooden housing culture.
The use of wood to construct pillars and beams can be considered a luxurious housing culture.
And the skill to handle such wood must have been greatly developed in forested areas such as Hida.
Japanese are attracted to blond hair, while Westerners are not attracted to black hair.
I find it interesting to compare and contrast Western and Japanese housing cultures.
Posted on 5月 29th, 2022 by 三木 奎吾
Filed under: 住宅マーケティング, 歴史探訪 | No Comments »


