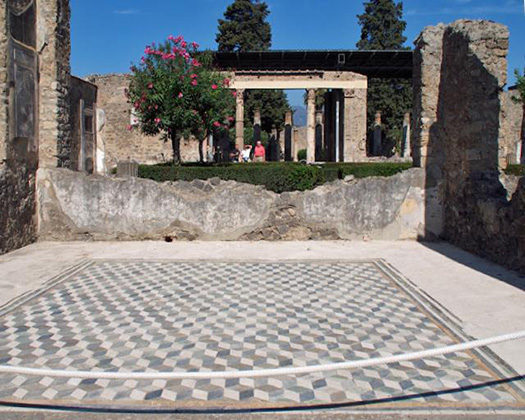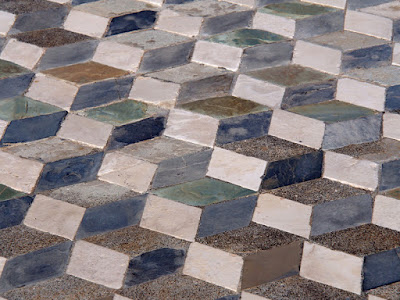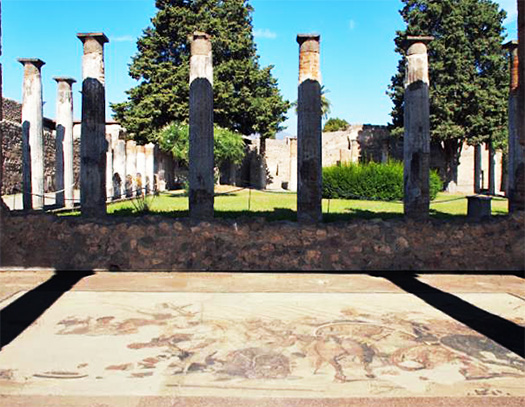


きのうも触れたポンペイの最高級住宅の床面モザイク画という執着。
やはり日本では基壇などの「石の床」という生活文化が根付かず、
床上げして木での架構によって床面を造作することが特徴であることで
より軽快感のある床面への志向が発展したのではないか。
イマドキではそういった風習習慣は廃れつつあるとはいえ、
日本人には「畳返し」という生活習慣がある。
季節毎に畳の湿気を除去する生活の知恵であるのかも知れないし、
なにより足裏の素肌の感受性が発達して繊細な質感が好まれたのかも知れない。
シンプルなデザインで豊かな触感をもたらす畳床は
日本人のデザイン感覚に相当深く刻印されたものと思える。
一方でこちら西洋人マインドのルーツともいえる地中海世界ポンペイでは
「見る床」「鑑賞する床」という志向性が発達したように思える。
上の写真は「執務室」と名付けられたこの家のいわば「公的」空間の床。
ダイヤモンド形の色石をならべたオプス・セクティレの彩色モザイクで装飾され、
アポロ神殿やユピテル神殿の神室と同様、
斜めからみた立方体を並べた模様が描かれていたという。
2番目の写真はそのクローズアップ画面。
モザイクデザインに斜めの軸線を設定して、それを意図的にずらすことで
視覚的に「立体感」を生み出すように工夫されている。
床面デザインから来訪者に対して「この世のものとも思えない」空間性を
意識させるように意図していたと考えられる。
あるいは意識的に錯覚させることで面会機会それ自体が
一種異様な興奮を伴ったものとして演出していたとも受け取れる。
そして来訪者は3番目写真の「アレクサンドル大王」の床面画にさらに驚かされる。
たぶん民族の英雄譚として語られていた戦役について
それを活写する「まるでリアルな写真のような」画面に畏敬させられる。
やはり想像ではこういった床面画が施された空間は
ある種、神聖な体験を感受させることが目的であって
日本人の「床の間」にも相当するものだったように想像される。
神仏への宗教心に篤い日本人の場合、そういう宗教心の結果としての
精神世界の優位性を表現するのに書画を床の間に飾って
来訪者に対するコミュニケーション機会として活用したように
ポンペイの人々はこのような床面画空間を究極的接遇の場と考えたのではないか。
視覚的錯視まで活用し見させることがそのまま接遇の目的達成につながった。
人類というのは2200年程度の時間差では「考え方」そのものはほぼ同じだろう。
日本人も西洋人も、このような空間認識の進化過程を歩んできたと
イメージすることができるのではないだろうか。
そんなことを考えていたら来週、フィンランドの建築行政担当者のみなさんと
WEBでの交流機会がもたらされた(笑)。彼我の空間認識について
相互理解の一助になったらうれしい。
English version⬇
Differences in Design and Identity of Purpose: The House of the Fauns of Pompeii-4
If there is a commonality of human beings in spatial purpose, the “floor painting” in Pompeii might have been equivalent to the “tokonoma” in Japan. …
I mentioned yesterday my obsession with the floor mosaics of the finest houses in Pompeii.
In Japan, the “stone floor” of the basement is not rooted in the lifestyle culture, and the floor is raised to create a wooden structure to create a floor surface.
The floor is raised and the wooden structure is used to create the floor surface.
This may have led to the development of a preference for a floor surface with a lighter feel.
Although such customary practices are dying out in the modern age, Japanese people still have the habit of “turning back the tatami mats.
Japanese people have a custom called “Tatami-gaeri” (turning back the tatami mats).
This may be the wisdom of daily life to remove moisture from tatami mats every season, or it may be a way of life to keep the soles of tatami mats from becoming sensitive to the skin.
It may also be that the sensitivity of the skin under the soles of the feet has developed, and the delicate texture of tatami is favored by the Japanese.
Tatami mats, with their simple design and rich tactile sensation
Tatami flooring, with its simple design and rich tactile sensation, seems to have been deeply engraved in the Japanese sense of design.
On the other hand, in the Mediterranean world of Pompeii, which can be said to be the root of the Western mind
On the other hand, in the Mediterranean world of Pompeii, where the Western mind has its roots, the orientation of “floors to be seen” and “floors to be appreciated” seems to have developed.
The photo above shows the floor of the “public” space of the house, named the “office.
It is decorated with colored mosaics of opus sectile, which are diamond-shaped colored stones.
The floor is decorated with diamond-shaped colored stones in opus sectile mosaic, similar to the sacred chambers of the temples of Apollo and Jupiter.
The second photo is a close-up of the mosaic.
The second photo is a close-up view of the mosaic.
By setting oblique axes in the mosaic design and intentionally shifting them
The mosaic design is designed to create a “three-dimensional” impression visually by intentionally shifting them.
The floor design is thought to have been intended to make visitors aware of the “out-of-this-world” spatiality.
the floor design is thought to have been intended to make visitors aware of the “out-of-this-world” spatiality of the building.
Or, by consciously creating the illusion, the opportunity to meet with the visitor itself
or that the opportunity to meet with the visitor itself was staged with a kind of bizarre excitement by consciously creating the illusion of a visit.
The visitor is further surprised by the floor painting of “Alexander the Great” in the third photograph.
The battle, which was probably told as a heroic tale of the people, was vividly depicted as “as if it were real.
The “realistic photographic” depiction of the battle is awe-inspiring.
I imagine that a space with this kind of floor painting is a kind of sacred experience.
to evoke a kind of sacred experience.
It seems to be the equivalent of the Japanese “tokonoma” (alcove).
In the case of the Japanese, who are deeply religious toward the gods and Buddha
Japanese people, who were deeply religious toward the gods and Buddha, would display calligraphy and paintings in the tokonoma to express the supremacy of their spiritual world.
as an opportunity to communicate with visitors.
The people of Pohnpei may have considered such a space with floor paintings as the ultimate place of hospitality.
The use of even visual illusions to make people look at the paintings led directly to the achievement of the goal of hospitality.
The way of thinking of human beings is almost the same in a time difference of about 2,200 years.
I think it is possible to imagine that both Japanese and Westerners have gone through this kind of evolutionary process of spatial awareness.
I was thinking about this when I visited Finland next week.
While I was thinking about this, next week I will have an opportunity to communicate with Finnish architectural administrators via the web (smile).
I was thinking about this, and next week I will have a chance to communicate with Finnish architectural administrators on the web (laugh). I would be happy if it would help us to understand each other’s spatial perception.
I would be happy if it would help mutual understanding.
Posted on 5月 27th, 2022 by 三木 奎吾
Filed under: 住宅マーケティング, 歴史探訪







コメントを投稿
「※誹謗中傷や、悪意のある書き込み、営利目的などのコメントを防ぐために、投稿された全てのコメントは一時的に保留されますのでご了承ください。」
You must be logged in to post a comment.