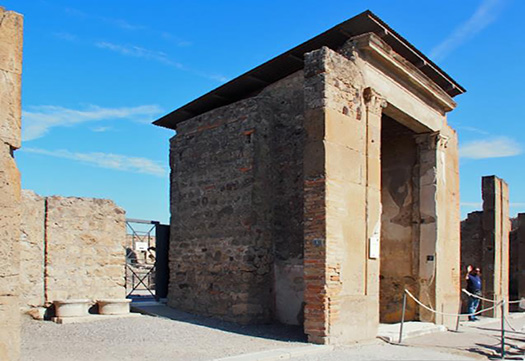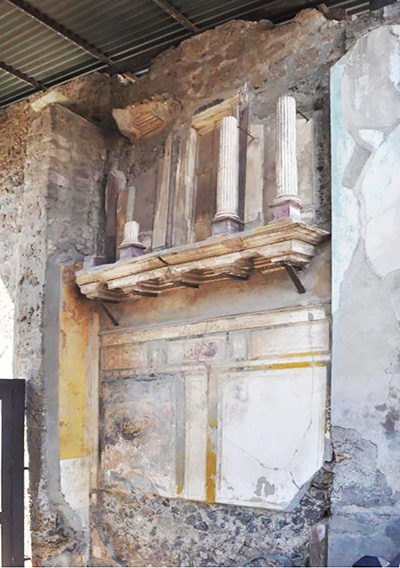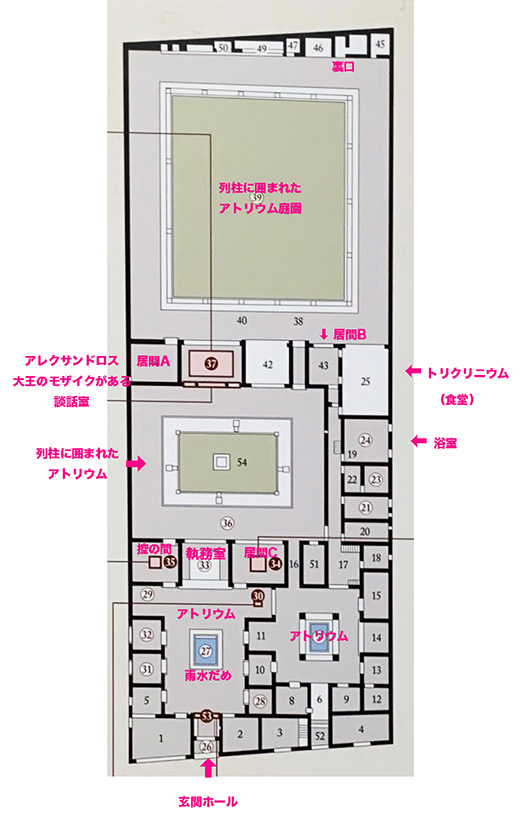

2200年前の日本の建築と考えると古墳もまだなかったとされる。
たぶん吉野ヶ里のような木造建築構造で、住宅としては
竪穴住居が一般的な住居形式だったとされる。
それに対してヨーロッパ地中海世界では基本的には石造の文化。
ここはギリシャの古代国家からローマへの移行期でしょうが、
ギリシャの材料でローマができたと言われるように、
石造建築は長期的耐久性を持っているので火山噴火で埋没したポンペイは
その噴火堆積物を除去すれば現代にタイムカプセルとして復元する。
日本の吉野ヶ里や三内丸山縄文遺跡以上に古代「観光スポット」化している。
今回東京上野の国立博物館で重層的にその古代都市・社会を展示された。
その展示資料などから手掛かりを得て、古代の住宅を考えていきたい。
きのうも「平面図・間取り図」を掲載しましたが、
どうもあまり住宅について重視していなかったのか、国立博物館展示資料では
間取り図上での空間用途区分が明示的ではない。
そこでその空隙を埋めるために調査しておおむね使用途と認識可能な区分で
わたしが現代語変換してみたのが、以下の図です。

いちばん下側が玄関入り口に相当する。
上の写真はその入り口部分の写真で煉瓦素材を積層させて架構している。
総面積900坪の大豪邸の入口としてまことに重厚な門構え。
すぐ下の写真はその右側内部壁面の様子。
レンガに対して「スタッコ」といわれるモルタル素材で塗り固める手法。
復元の現状では木造とおぼしき屋根が掛けられているけれど、
これについては想像の範囲なのかも知れません。
観光の用として建物を保守する必要上、このように保護被覆した可能性。
で、間取り図を確認すると玄関を入ってすぐに「アトリウム」空間があり、
その真ん中に水盤状の平面区画があって家の名前の「ファウヌス」の像がある。
「牧神」という意味で象徴的な位置にあることから家の名前に付けられた。
間取り図で用途が記されていない室は個室で、玄関の左右を別にすると
全部で20近い個室数になっている。
家族だけではなく、戦争の結果捕虜となり奴隷とされた人々なども
下人として使役されていたようにも想像できる。
アトリウム「中庭空間」が、最奥の菜園とおぼしき箇所も含め4箇所。
こういう間取り構成は中国の「四合院」的なイメージにも通ずる。
想像では台所と居間B、浴室などのスペースが主人の住宅空間と思える。
地中海世界は現代のヨーロッパ文明の初源の姿なのでしょう。
基本は石造文化であり建築的には「壁の建築」。
個室空間をいかに造作するか、それをどのように連携させるかで、
回廊的なアトリウムが連携機能を果たしていたと思える。
日本の「竪穴住居」はこの個室に近い感覚であって、
その造作の基本が「掘っ立て柱」と梁の木材となる。
この間取り図に従って、明日以降もこの家を探訪してみたい。
English version⬇
The House of the Faunus, a stone house in the ancient Mediterranean world.
Japan of the same period had large wooden prestige buildings and pit dwellings with dugout pillars and beam timbers in the vicinity. In contrast, Europe was based on a stone dwelling culture. ・・・・・.
Considering the architecture of Japan 2,200 years ago, it is believed that there were no burial mounds yet.
It was probably a wooden building structure like Yoshinogari, and as a residence
In contrast, in the European Mediterranean world, the basic culture was stone.
In contrast, the European Mediterranean world is basically a stone culture.
This would be the transition period from the ancient Greek state to Rome, but
As they say, Greek materials were used to build Rome.
Pompeii, which was buried by a volcanic eruption, is a modern-day structure that could have been built with stone if the eruption deposits were removed.
Pompeii, which was buried by a volcanic eruption, can be restored as a time capsule in modern times by removing the eruption sediments.
Pompeii has become more of a tourist attraction than the Yoshinogari and Sannai-Maruyama Jomon sites in Japan.
This time, the National Museum in Ueno, Tokyo, exhibited the ancient city and its society in a multilayered manner.
I would like to consider the ancient housing by obtaining clues from the exhibits and other materials.
Yesterday, I posted “Floor Plans and Floor Plans.
I guess I didn’t focus too much on housing, but the National Museum’s exhibition materials show the following.
The spatial use classification on the floor plan is not explicit.
So, in order to fill in the gaps, I have tried to use a classification that is generally recognizable as a use.
I have converted them into modern language as shown below.
The bottom side corresponds to the entrance.
The photo above shows the entrance, which is constructed of stacked bricks.
It is a truly massive entrance to a mansion with a total area of 900 tsubo.
The photo immediately below shows the interior wall on the right side.
The brick is coated with a mortar material called “stucco.
The roof, which appears to be made of wood in the restored state, is covered with a stucco.
This may be a matter of imagination.
It is possible that the building was covered with this protective covering in order to maintain the building for tourism purposes.
The floor plan shows an “atrium” space immediately after entering the entrance.
In the middle of the atrium, there is a water basin-like flat area with a statue of “faun,” which is the name of the house.
The name of the house is derived from its symbolic position, meaning “pastor god.
The rooms whose use is not indicated on the floor plan are private rooms, and if we separate the rooms on either side of the entrance, the total number of private rooms is nearly 20.
In all, there are nearly 20 private rooms.
Not only family members, but also those who were captured and enslaved as a result of the war.
It can be imagined that not only family members but also those who were captured and enslaved as a result of the war were used as servants.
There are four atrium “courtyard spaces,” including a vegetable garden at the far end.
This kind of floor plan is similar to the Chinese “Shiaoyuan” style.
In my imagination, the kitchen, living room B, bathroom, and other spaces seem to be the master’s residence.
The Mediterranean world is probably the original form of modern European civilization.
It is basically a masonry culture and architecturally a “wall architecture.
It is how the private spaces are built and how they are linked together.
It seems that the cloister-like atrium served the function of coordination.
The Japanese “pit dwellings” are similar to these private rooms.
The basis of the construction is the “hottate-bashira” (dugout post) and wood beams.
Following this floor plan, I would like to continue exploring this house tomorrow and thereafter.
Posted on 5月 25th, 2022 by 三木 奎吾
Filed under: 住宅マーケティング, 歴史探訪







コメントを投稿
「※誹謗中傷や、悪意のある書き込み、営利目的などのコメントを防ぐために、投稿された全てのコメントは一時的に保留されますのでご了承ください。」
You must be logged in to post a comment.