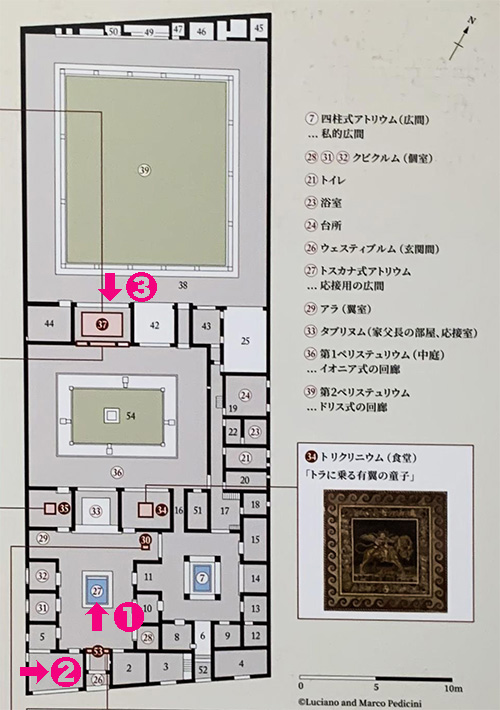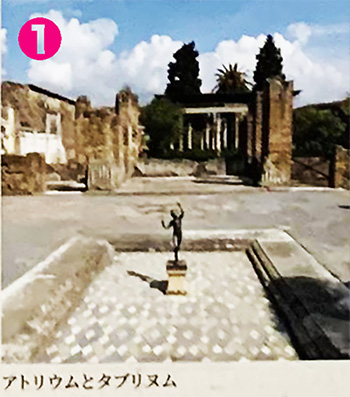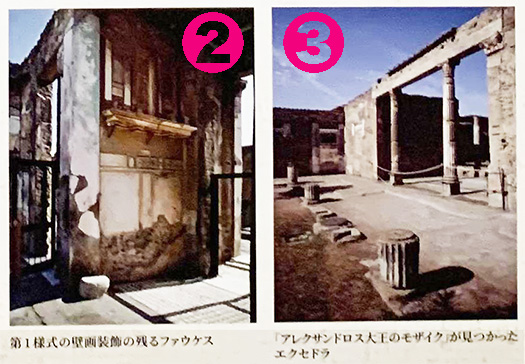


わたしのブログは住宅探訪を中心にした暮らし文化の探究がテーマ。
仕事では現代の高断熱高気密住宅にスポットを当てた探訪が中心。
個人の興味を中心にしたブログでは過去の人々の住み方を
掘り起こすことを中心にしています。
言ってみれば人類史と住宅空間、というようなくくり方。
血の脈絡を考えると日本民族の基底的な暮らし方と
現代型の日本の北方圏住宅との対比で考証するという立場。
その流れから古代の遺跡・住居もいろいろ探訪します。
で、ときどきスピンアウトで今回は地中海世界のポンペイの住宅探訪。
ことしの春3月に東京国立博物館展示での「ポンペイ展」。
ポンペイというのはご存知の通り、地中海世界で西暦79年10月24日に近隣の
ヴェスヴィオ火山の噴火で埋没したヘレニズム世界の古代都市。
現代のナポリから直線距離で20数キロ南東に位置している。
最近、地中海の地質的な変移の様子を伝えるNHK番組があったけれど、
数百万年の単位ではジブラルタル海峡は活発な火山活動でときどき閉鎖され
地中海全体から海水が蒸発して海底岩塩層を形成しているという内容。
日本は火山列島として地球上でも特異な地域だと思うけれど
地中海世界というのはそれ以上に活発な地球的火山活動エリア。
このポンペイ周辺の火山爆発も約2000年ほどとほんのちょっと前だけれど、
そういう歴史的経緯なので街全体がスッポリとタイムカプセル保存された。
それを発掘することで時間旅行するかのような体験が得られる。
で、古代世界の「住宅」が蘇ってきたのですね。
わたしのツボ領域ではあるけれど短時間の見学接触だけでは足りず、
展示会図録や写真などから住宅探訪として再構成してみたい。
この「ファウヌス邸」はポンペイ住宅展示の最初の紹介事例。
当時のポンペイの人口は約10,000人程度でこの家は代表的高級住宅。
本日は間取り図と現地の様子を伝える展示画像からの抜粋で構成しました。
1,2,3と間取り図面に番号を振った箇所が写真の位置になります。
この邸宅は公共的に区切られた街区3,000㎡(約900坪)の1区画。
1は玄関空間から入って正面の「公的空間」のアトリウム越しに
主人の居室空間である「タブリヌム」を望む様子。
2は玄関廊下(ファウケス)であり壁面には壁画装飾が残っている。
3は古代の英雄アレクサンドロス大王のモザイク画がある最高空間「エクセドラ」。
・・・というような具合でなんとか解読していますが、
展示図録、展示物、間取り図でも細部詳細説明が得られないもどかしさ。
しかしそれがかえって強く想像力を刺激してくれることになります。
この全体が900坪ということで、間取り図上の正方形ひとつが個室。
方形区画の「アトリウム」が数カ所造作されて
それに対して回廊的な住空間が配置されているのですね。
明日以降も古代人の住宅解読を続けたいと思います。う〜む、オモシロい(笑)。
English version⬇
Villa Faunus, an ancient house in Pompeii dating back 2,200 years.
Buried by a volcanic eruption, the 2,200-year-old house and its “way of living” are preserved in a time capsule. What is the Mediterranean world and the sense of value of our ancestors? …
The theme of my blog is an exploration of lifestyle culture with a focus on residential exploration.
In my work, I focus on exploration of modern, highly insulated and airtight homes.
My blog, which focuses on my personal interests, is centered on digging up the ways people lived in the past.
I focus on digging up how people lived in the past.
In other words, human history and housing space.
In the context of blood, we can see a connection between the basal way of living of the Japanese people and the modern Japanese northern housing.
The contrast between the basic way of living of the Japanese people and the modern Japanese northern housing is the focus of my research.
In this vein, I also explore various ancient ruins and dwellings.
And, as a spin-out from time to time, this time I am going to visit the houses of Pompeii in the Mediterranean world.
The “Pompeii Exhibition” was held at the Tokyo National Museum in March of this year.
Pompeii, as you know, is a city in the Mediterranean world that was destroyed by the eruption of the nearby Vesuvius on October 24, 79 AD.
Pompeii, as you know, is an ancient city in the Hellenistic world that was buried by the eruption of the nearby volcano Vesuvius on October 24, 79 AD.
It is located more than 20 kilometers southeast of modern-day Naples in a straight line.
Although there was a recent NHK program showing the geological transformation of the Mediterranean Sea
In millions of years, the Strait of Gibraltar was sometimes closed due to active volcanic activity, and the sea water evaporated from the entire Mediterranean Sea.
The program showed that over millions of years, the Strait of Gibraltar has sometimes been closed due to active volcanism, and that seawater has evaporated from the entire Mediterranean Sea to form submarine salt deposits.
Japan is a unique region on earth as a volcanic archipelago, but the Mediterranean world is even more active than that.
The Mediterranean world is an area of global volcanic activity that is even more active than Japan.
The volcanic explosion around Pompeii is only about 2,000 years old.
Because of this historical background, the entire city was completely preserved as a time capsule.
Excavating it is like traveling back in time.
So, the “houses” of the ancient world have come back to life.
I was not satisfied with the short time I had to visit the museum, so I decided to go back to my home.
I would like to reconstruct it as an exploration of housing based on the exhibition catalog and photographs.
This “Villa Faunus” is the first example of the Pompeian housing exhibition.
The population of Pompeii at that time was about 10,000, and this house is a typical luxury residence.
Today’s exhibition consists of floor plans and excerpts from the exhibition images showing the local conditions.
The numbered sections on the floor plan (1, 2, and 3) are the locations shown in the photos.
The residence is one of the 3,000 square meters (approximately 900 tsubo) of publicly zoned city blocks.
1 is over the atrium of the “public space” in front of the entrance space.
1 is a view of the master’s living space, “Tabrynum,” through the atrium of the “public space” in front of the entrance space.
2 is the entrance corridor (faukes), the walls of which still have mural decoration.
3 is the highest space “Exedra” with a mosaic of the ancient hero Alexander the Great.
I’ve managed to decipher the rest of it.
It is frustrating that even the exhibition catalog, exhibits, and floor plans do not provide detailed explanations.
However, this in turn strongly stimulates the imagination.
The entire building is 900 square meters, and each square on the floor plan is a private room.
The “atrium” of the square section is built in several places, and the living space is divided into corridor-like spaces.
The living spaces are arranged in a corridor-like manner.
I would like to continue deciphering the housing of the ancients from tomorrow onward. Hmmm, interesting (laugh).
Posted on 5月 24th, 2022 by 三木 奎吾
Filed under: 住宅マーケティング, 住宅取材&ウラ話, 歴史探訪







コメントを投稿
「※誹謗中傷や、悪意のある書き込み、営利目的などのコメントを防ぐために、投稿された全てのコメントは一時的に保留されますのでご了承ください。」
You must be logged in to post a comment.