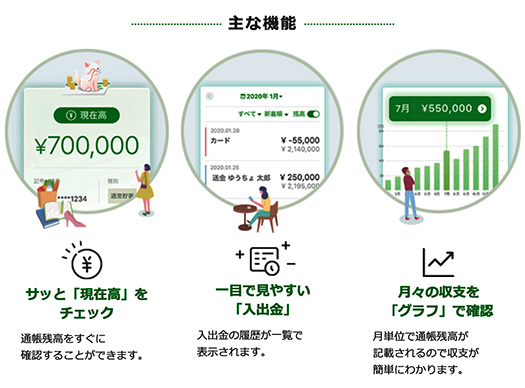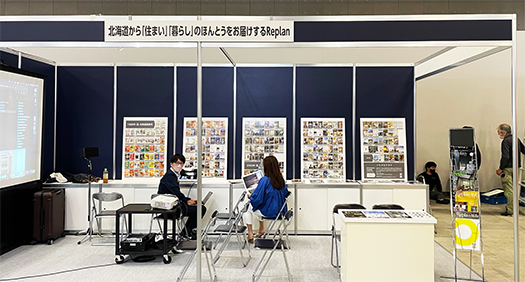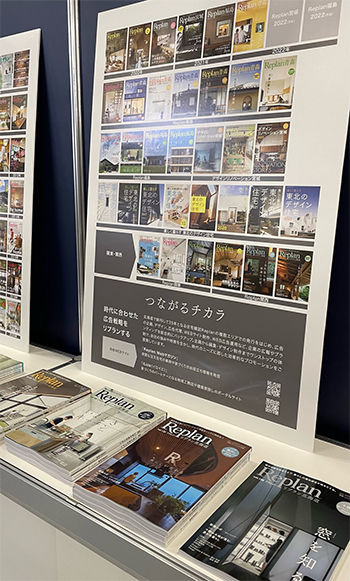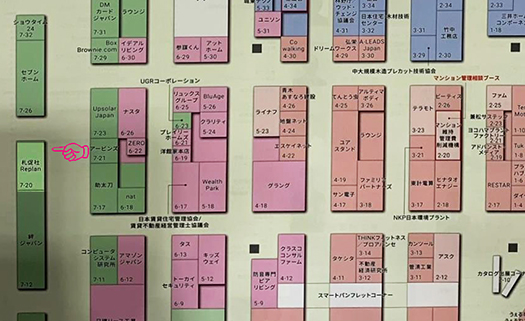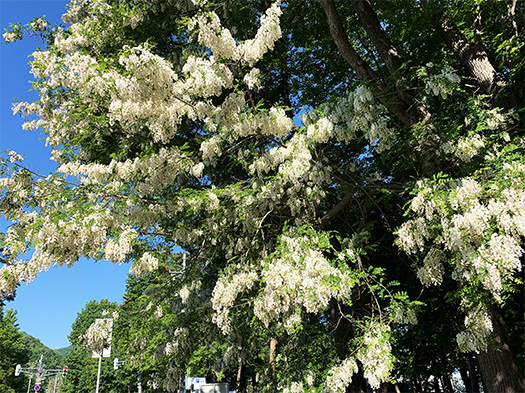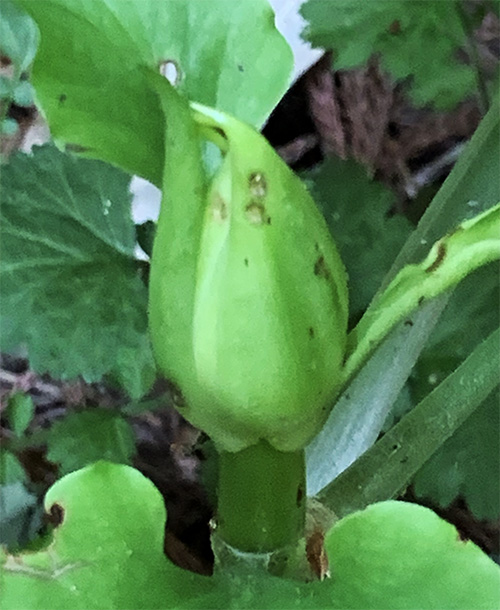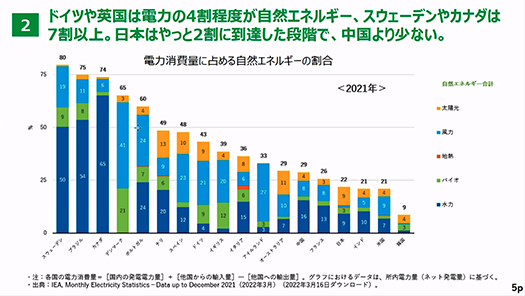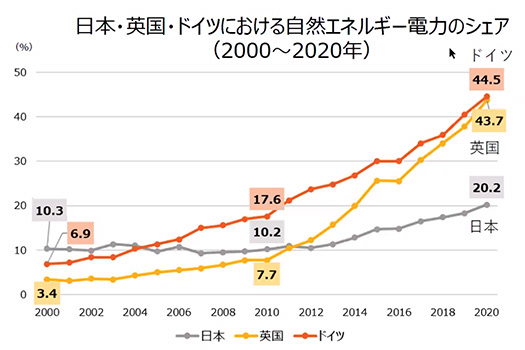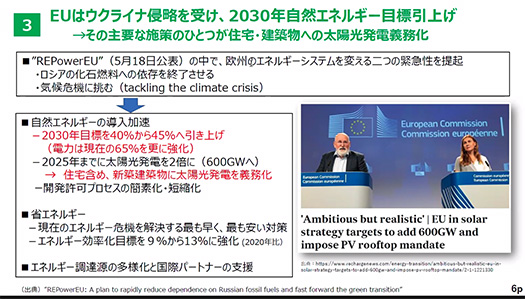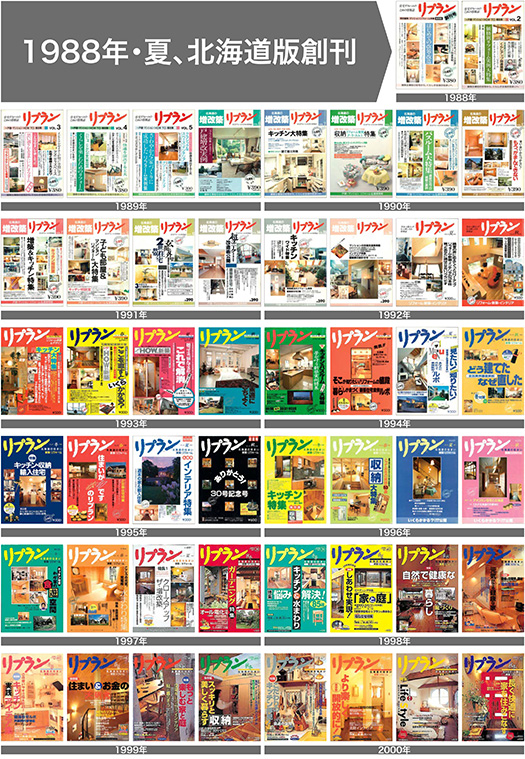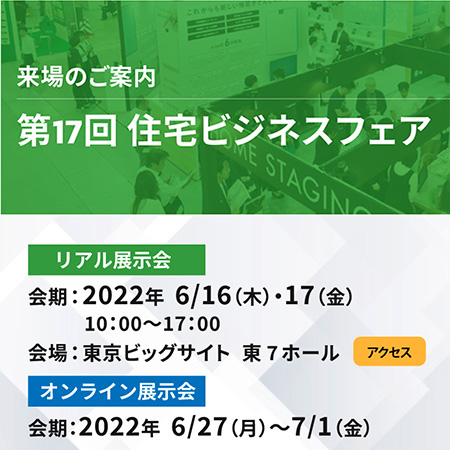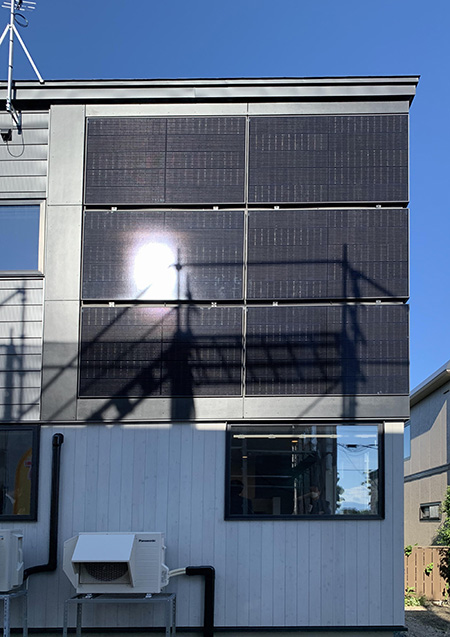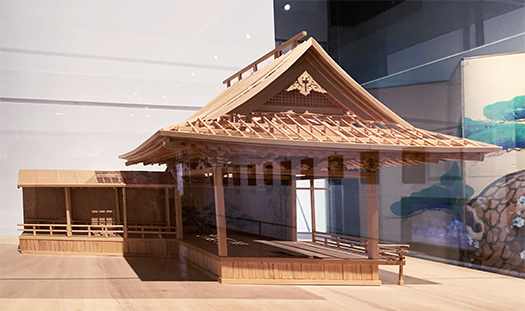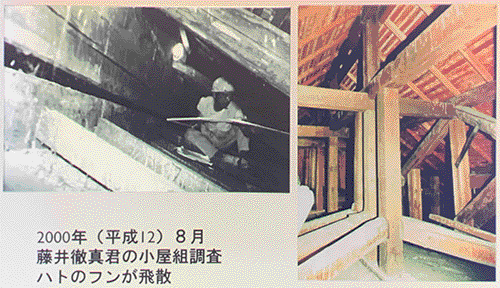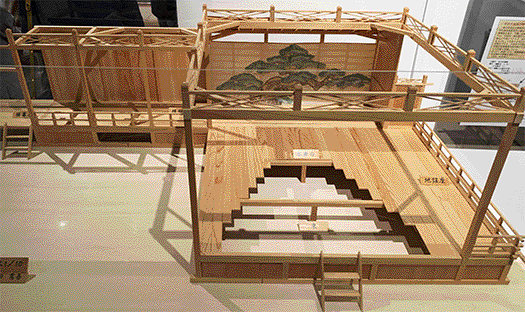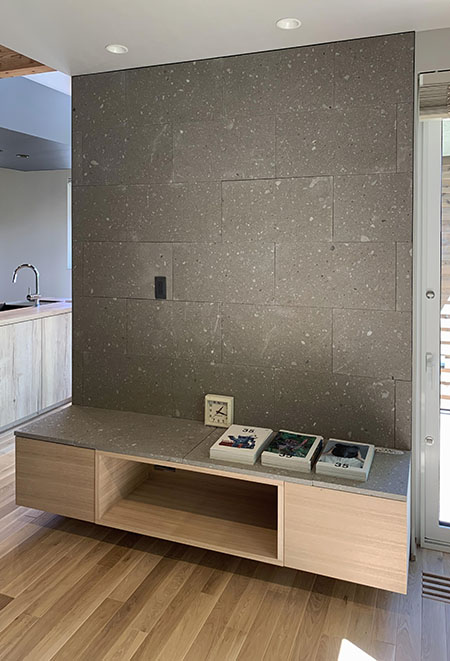
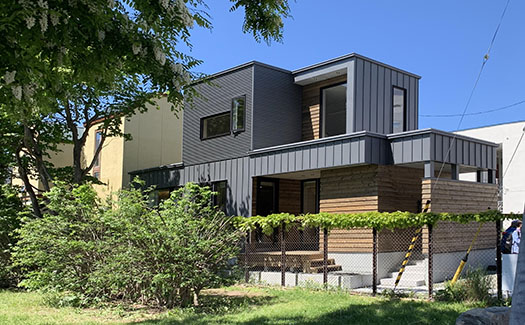
写真は札幌の地域ビルダー・三五工務店さんの最新モデル住宅。
公園に隣接した敷地を入手されてその立地を活かした活用。
やはり人間は自然の一部であるので、
機能要素だけでものごとを判断するようにはプログラムされていない。
なにがしか、癒しというか、感受性に訴求される領域が強い。
個人差があって、真っ白い床壁天井で適当な採光窓があれば、
それで十分で、あとは気に入った家具などで満足する、
という住宅の嗜好性もたしかに存在する。
そしてそういう空間性については施主さんの自由に任せるというのも
ひとつの見識でもあろうと思います。
しかし「作り手」もまた人間であって
「自分たちが考える快適空間」というコンセプトの部分もある。
モデルハウスというのはそういった作り手の表現手段。
こちらの住宅で吸い寄せられていたのが上の写真空間。
テレビが置かれる背景の壁面に札幌の地域建材「札幌軟石」が。
札幌は歴史がまだ150年程度なのですが、
開拓期に洋風建築に多く使われたのがこれなんです。
明治初年にはフランクロイドライトが東京周辺で建築活動して
大谷石という建材をたくさん使って都市風景の洋風化を仕掛けていた。
北海道札幌ではアメリカから開拓技師として多くの建築家たちがいた。
かれらもまた、地域の石材を探究してこの札幌軟石を発掘した。
北海道開拓のランドマークデザインとしての洋風建築群に
この建材が多く採用されて、ひとびとの脳裏に焼き付けられた。
日本人というのはこういう海外からの刺激に対して
あまり強い拒否反応というのは見られない。
欧米文明に対しても、過去のアジア圏での文化受容と同じように
柔軟に、そして好意的に受け入れてきたと言えるのでしょう。
ガラスという建材をもっとも積極的に受容したのが北海道でもあった。
はじめてこの札幌軟石建材が洋風木造建築の基本材料として
多くの人の目に触れたとき、わりと好意的に受容した。
ただ、一般住宅の外皮として利用するにはコスト的に割に合わなかった。
最近になって、この写真のようにインテリア構成に取り入れられ始めている。
テレビのような刺激的な動画再生装置の背景としては
あまり主張的ではなく、おだやかな表層印象が好ましく、
しかし視覚的刺激との対比に於いて一定のデザイン性は欲しい。
テレビ台、そしてその背景って深層心理的には「床の間」であるように思う。
いまは栄光の過去業績に包まれた地域を彩った建材が
こんなカタチで若いデザイン感覚が引き継いでくれることは喜ばしい。
シブいモノトーンだけれど子細に見れば多様な組成表情をみせる。
こんな現代住宅で育つ子どもたちの印象の基底に
こういう素材感覚が伝承されていくことは地域の歴史とシンクロもする。
しばし、目の保養をさせていただいていました。
English version⬇
Healing Power “Attachment” Comes from the Use of Local Materials
Ishiyama soft stone, a local building material, was discovered and utilized by construction specialists from North America during the Meiji pioneering period. Ishiyama soft stone, a local building material discovered and used by North American architectural experts in the Meiji Era (1868-1912). …
The photo shows the latest model house by Sango Corporation, a regional builder in Sapporo.
They obtained a site adjacent to a park and made full use of its location.
After all, human beings are part of nature.
We are not programmed to judge things based on functional elements alone.
There is something about healing, or the area that appeals to our sensitivity, that is strong.
It depends on the individual. If there is a pure white floor, walls, and ceiling, with appropriate lighting and windows, that is enough.
And then they are satisfied with their favorite furniture, etc.
There is also a preference for a house with white floors, walls, ceilings, and light windows, which is sufficient for the client.
And it would be a good idea to leave such a space to the client.
I think it is also a good idea to leave such a space to the client.
However, the “creator” is also a human being
and the concept of a “comfortable space as they see it” is also a part of their work.
A model house is a means of expression for such a creator.
In this house, I was drawn to the space in the photo above.
Ishiyama soft stone, a regional building material of Sapporo, is on the wall in the background where the TV is placed.
Sapporo has a history of only about 150 years.
It was used in many Western-style buildings during the pioneer period.
In the early Meiji period (1868-1912), Frank Lloyd Wright was active in building around Tokyo.
He used a lot of building material called Oyaishi to Westernize the urban landscape.
In Sapporo, Hokkaido, there were many architects from the U.S. who were pioneering engineers.
They also explored the local stone materials and discovered this Ishiyama soft stone.
Many Western-style buildings were built using this material as a landmark design for the development of Hokkaido.
This building material was used in many Western-style buildings as a landmark design for the development of Hokkaido, and it was burned into people’s minds.
Japanese people do not seem to have a strong rejection of this kind of stimulus from abroad.
Japanese people do not show a strong rejection reaction to such stimuli from overseas.
They are flexible and friendly toward Western civilization, just as they have been in the past
They have accepted Western civilization flexibly and favorably, just as they did in the past in Asia.
Hokkaido was also the most proactive in accepting glass as a building material.
For the first time, this Ishiyama soft stone building material was used as a basic material for Western-style wooden buildings.
When it first came to the attention of many people, it was accepted rather favorably.
However, it was not cost-effective for use as the exterior skin of ordinary houses.
Only recently have they begun to be incorporated into interior configurations, as shown in this photo.
As a background for exciting video playback devices such as televisions.
A less assertive, muted surface impression is preferable.
However, it should have a certain design quality in contrast to the visual stimulation.
The TV stand and its background is like an “alcove” in a deep psychological sense.
The building materials that colored the area, now enveloped in glorious past achievements, are now being used to create a new design.
I am glad to see young designers taking over in this way.
The monotone color is subtle, but if you look closely, you can see a variety of compositional expressions.
I hope that this kind of material sense will be passed on to the children who grow up in these modern houses.
The fact that this sense of materials is being passed on to the next generation is in sync with the history of the region.
I was able to feast my eyes for a while.
Posted on 6月 19th, 2022 by 三木 奎吾
Filed under: 住宅取材&ウラ話, 住宅性能・設備 | No Comments »


