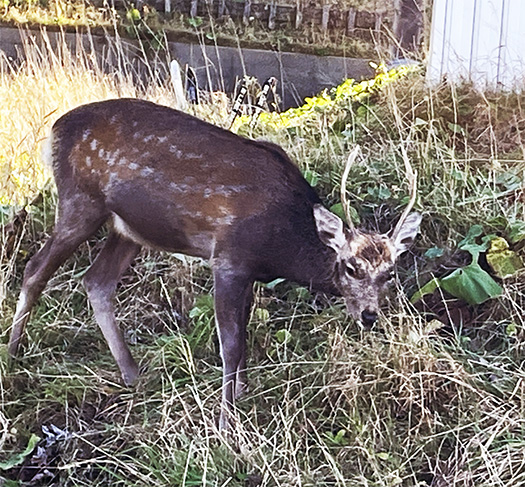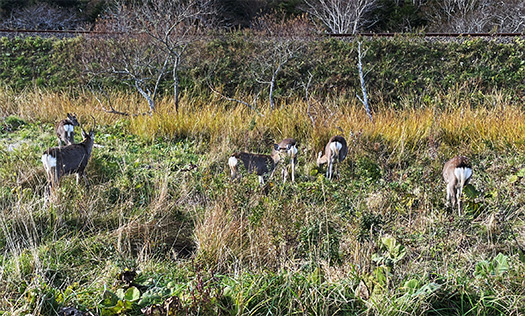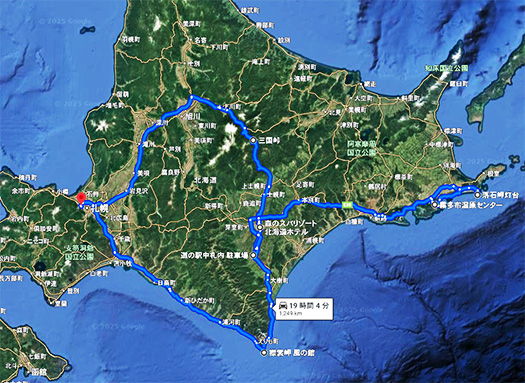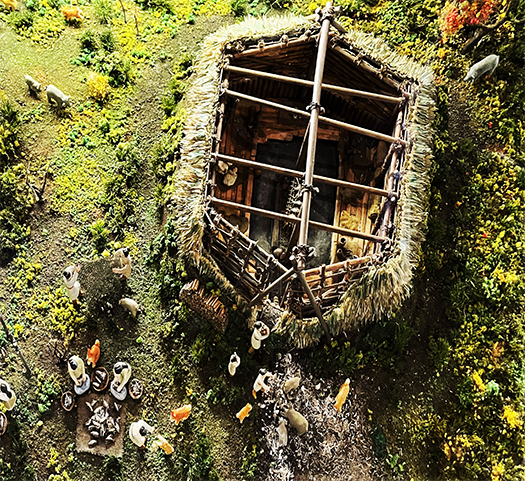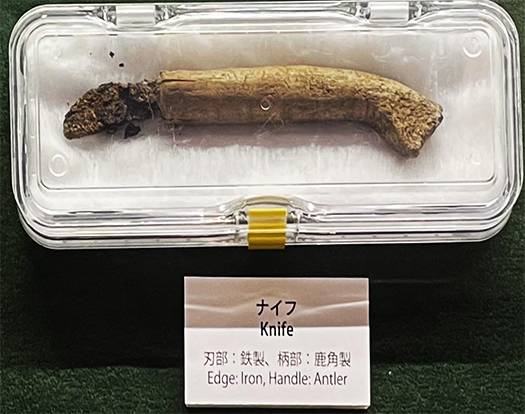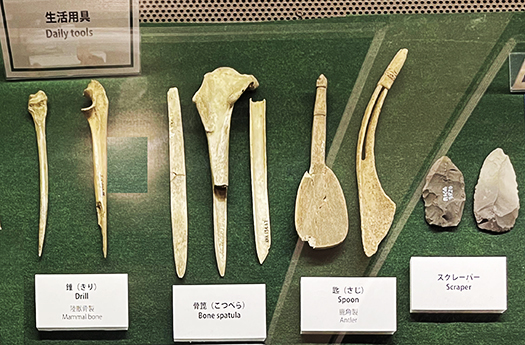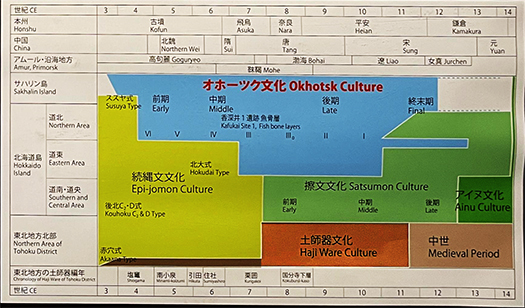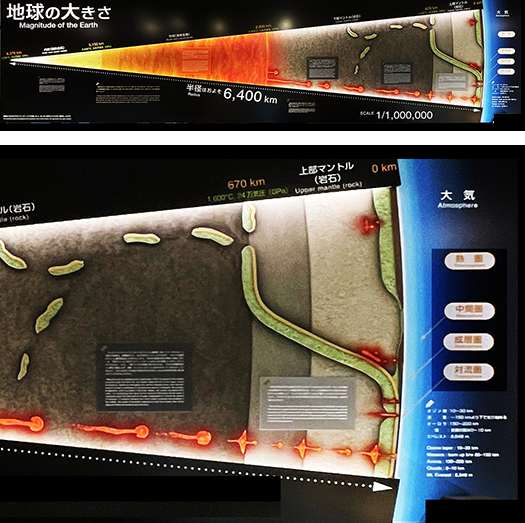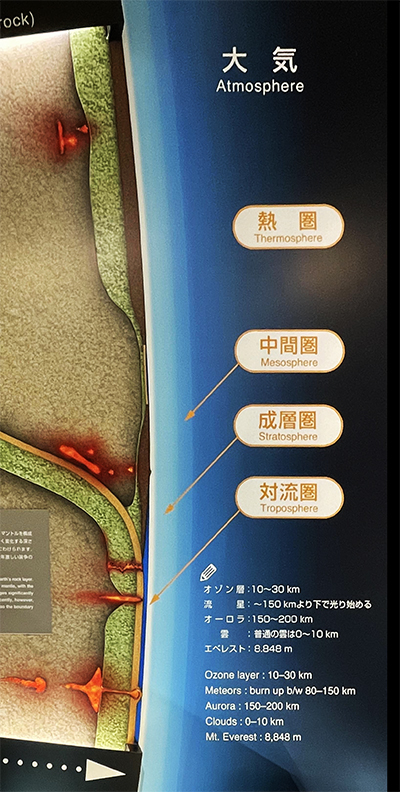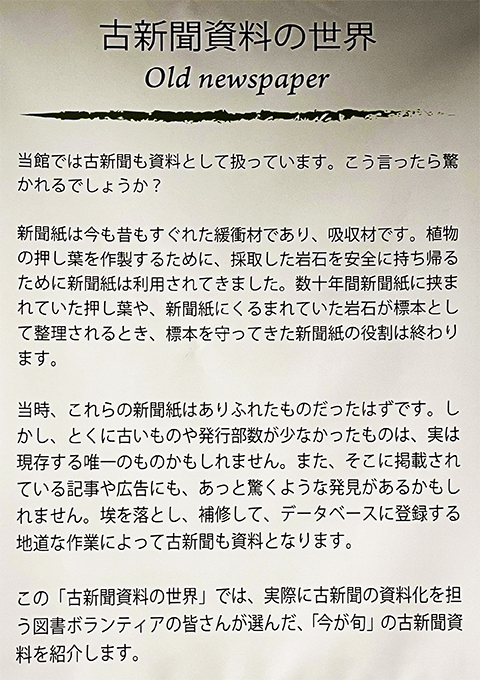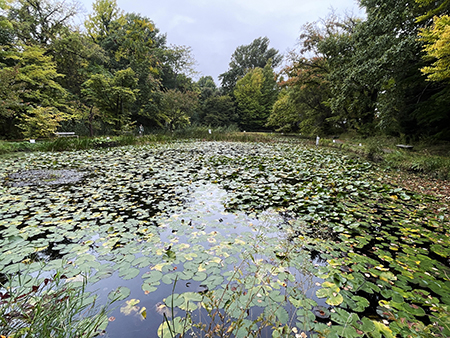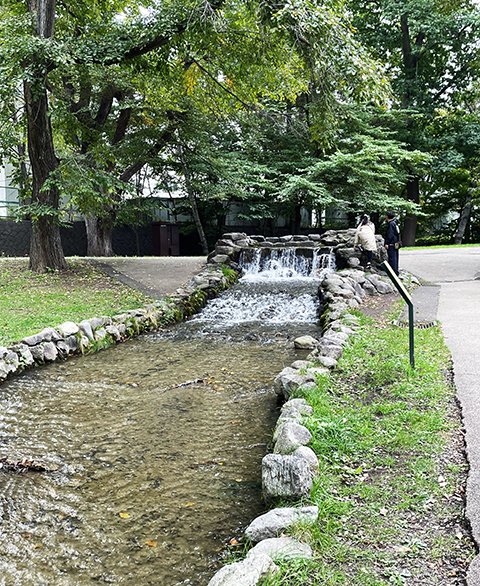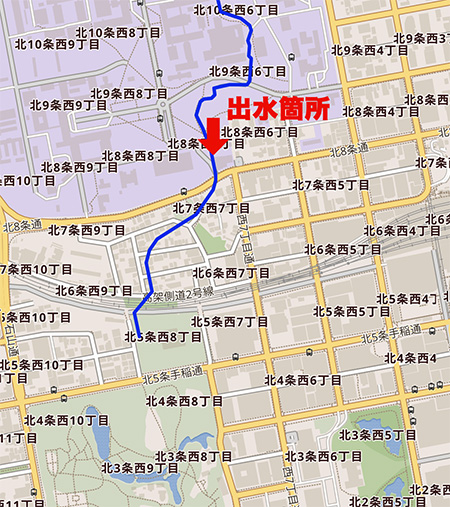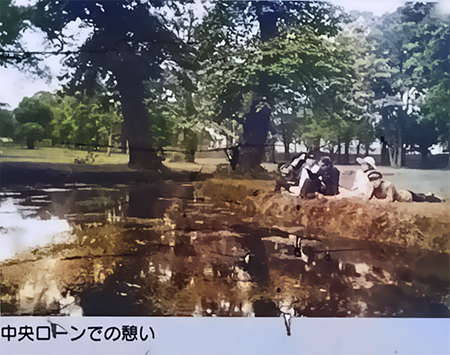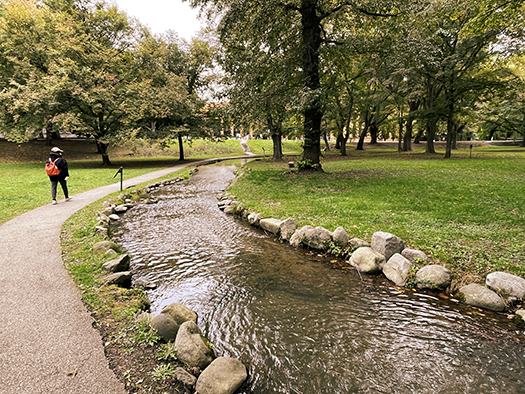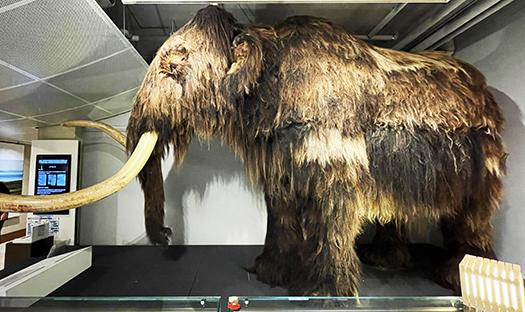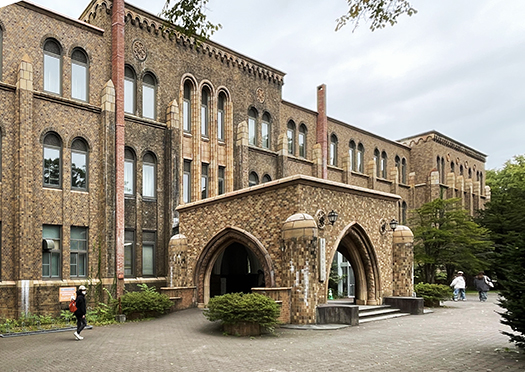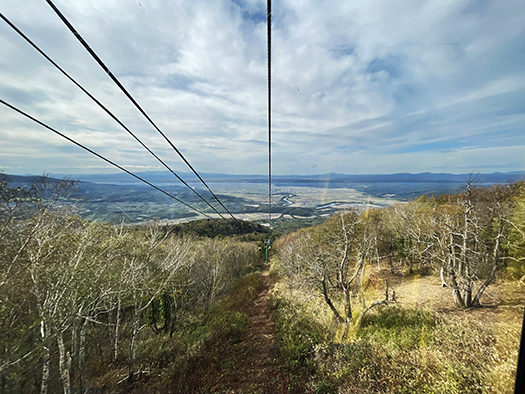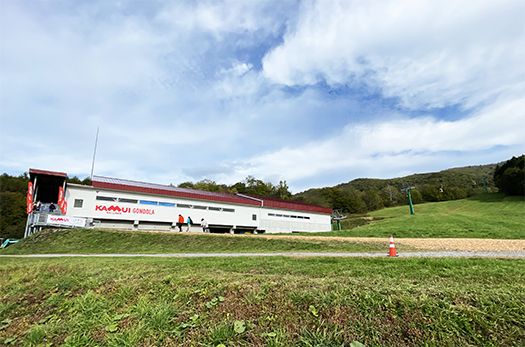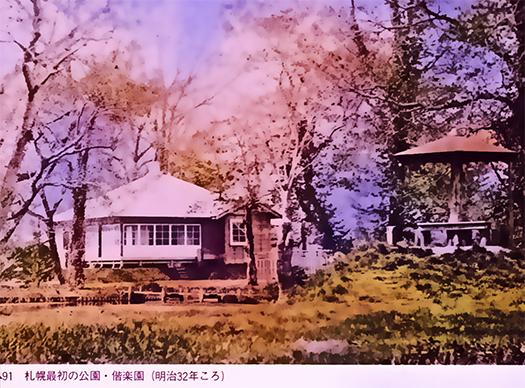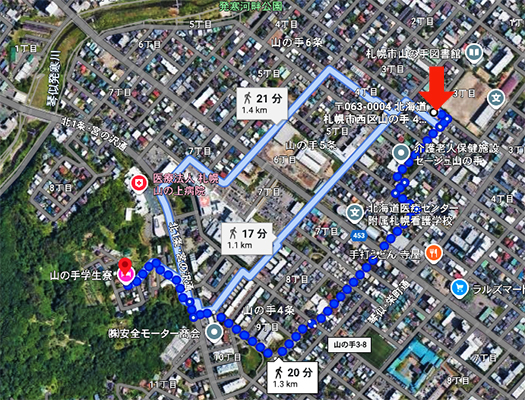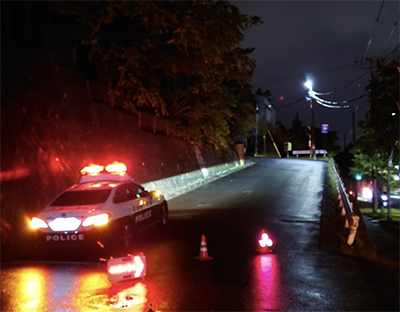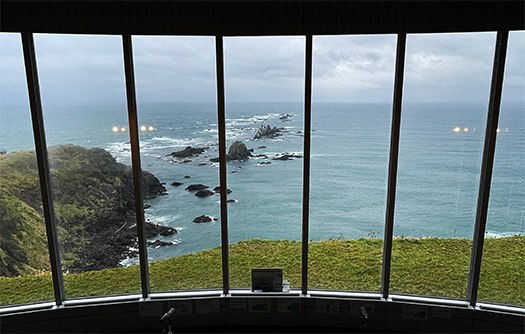
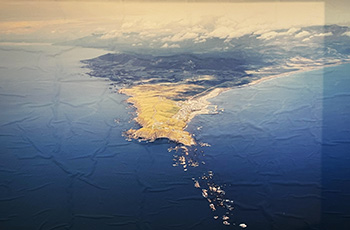
以前に「北海道はその地形がすばらしい」という趣旨の記事を書いたことがありますが、その地形の中でももっとも特徴的なのが、やはり襟裳岬でしょう。いかにも北海道島という陸地が太平洋の海底からせり上がってきた様子が、視覚的に表されている。
全体として南北に1本、線が通っている北海道の地形の中でもっとも極めつけ的に、細い線で太平洋に没入していくとも言えるのでしょうか。ことしはたまたま前から念願だった宗谷岬にも行くことが出来たので、この美しき南北線を両方とも体感することができた。この南北に通る1本線が、地形としての美感の中核。
海没する岩礁地帯ではアザラシの群生が500頭規模であるそうで、なんとも「神宿る」感が迫ってくる。日本列島の人間感受性のなかに、こういった岬とかへのリスペクトが存在すると言われ、たしかに熊野や四国などを旅するとそのことが実感できるが、郷土ということもあるけれど、この襟裳岬は格別。
わたしは人生で日本三景と言われる名勝地も何度も見て来たけれど、やはりこの襟裳岬は北海道島が日本社会に登場して以降の日本人の精神史に刻み込まれていくと信じています。
もし、西行や芭蕉さんがこの地を訪れていたら、いったいどんな心象記録を残したか、あるいはそれがどんな「歌枕」になっていったことかと、北海道人としてはため息が出る(笑)。しかし、日本人の心性をよく表現している「演歌」で、極点として襟裳はよく歌われている。まんま襟裳岬を歌った森進一という存在は将来の日本史世界では、こうした西行や芭蕉とも近似的な存在として行き続けていくのかも知れませんね。そういう未来はたぶんわたしには感受できない。孫子の代でしょうか。
●お知らせ
拙書「作家と住空間」幻冬舎から電子書籍で発刊
お求めはAmazonで。
https://amzn.asia/d/eUiv9yO
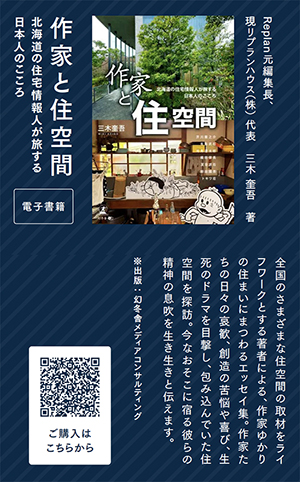
English version⬇
【Cape Erimo’s Terrain is Amazing: Life’s Lessons in the Northern Land】
Japan’s topography is said to resemble a dinosaur perched at Asia’s eastern edge. Its crucial jawline section is Erimo. Shinichi Mori’s song—has it been elevated to a new “song pillow”?…
I once wrote an article praising Hokkaido’s magnificent topography, and among its most distinctive features is undoubtedly Cape Erimo. It visually embodies the very image of the Hokkaido landmass rising up from the Pacific Ocean floor.
Within Hokkaido’s overall north-south linear terrain, Cape Erimo is perhaps the ultimate expression of this, a slender line plunging into the Pacific. This year, I also managed to visit Cape Soya, a long-held desire, allowing me to experience both ends of this beautiful north-south axis. This single north-south line forms the core of its geological beauty.
In the submerged rocky reefs, seal colonies reportedly number around 500 individuals, creating an overwhelming sense of the divine dwelling there. It’s said that Japanese sensibilities harbor a deep respect for capes like this. Traveling to places like Kumano or Shikoku certainly makes one feel this, though hometown attachment plays a part. Still, Cape Erimo is exceptional.
I’ve seen the famous Three Scenic Views of Japan many times in my life, but I truly believe Cape Erimo has been etched into the spiritual history of the Japanese people since Hokkaido emerged as part of Japanese society.
As a Hokkaido native, I can’t help but sigh (laugh) wondering what kind of impressions Saigyo or Basho would have left behind if they had visited this place, or what kind of “uta-makura” (poetic place name) it would have become. However, in enka songs—which so well express the Japanese sensibility—Erimo is often sung about as the ultimate destination. The very existence of Shinichi Mori, who sang directly about Cape Erimo, may well continue into future Japanese history as a figure comparable to Saigyo or Basho. That future is probably beyond my own perception. Perhaps it will be for my grandchildren’s generation.
●Notice
My book “Writers and Living Spaces” published as an e-book by Gentosha
Available on Amazon.
Posted on 10月 19th, 2025 by 三木 奎吾
Filed under: 未分類 | No Comments »


