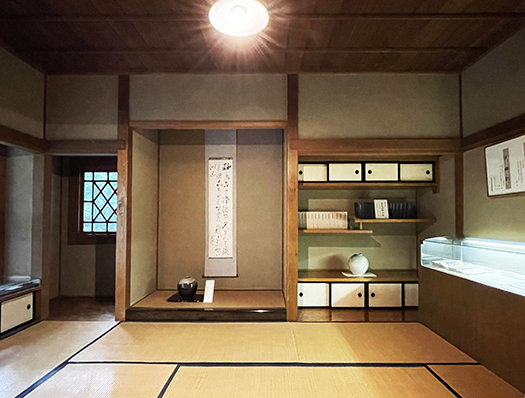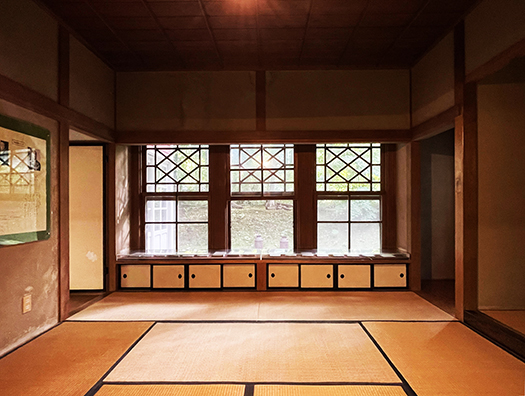

この有島武郎が「施主であり構想者」として深く関与した興味深い住宅について、はるかな北海道大学の後輩に当たる工学部建築系の越野武・北海道大学名誉教授が、説明文を展示パネルとして寄せている。
説明文に準拠すると、現在の札幌市北区北12条西3丁目に建設されたこの家は、1913年8月に竣工しているので、同年早春、もしくは前年秋に着工したという推定。ちょうど今から110年以前の札幌のものづくり、住宅建築のありようを伝えてくれている。
木造2階建て、建築面積165.1㎡、延べ床面積259.7㎡(78.7坪)という大型住宅。
当時の地元新聞社が「NEWS住宅」というような扱いで記事で紹介したとされる。その斬新なデザイン感覚はジャーナリズムにも強くインパクトを与えたのだろう。余談だけれど、Replan誌も常に鮮度の高い北方住宅デザインの感覚に着目してきている。面白い住宅デザインについて常にその発見と発表の場でありたいと念願してきている。北海道人としてこういった「新たなデザイン性」を追い求めるフロンティア精神は、先人のみなさんにも強かったのではないかと、ひとり腑に落ちている・・・。
「有島武郎は新居建設に当たって、自ら積極的に設計構想を練ったらしい。専門の建築家のアドバイスを受けるようなことがあったかも知れないが、間取りや部屋の和洋折衷の窓のデザインまで、有島自身が決めたと考える方があたっていよう。」と越野先生は記述されている。
なお建設当時、時期を同じくして立教大学で建築を教えたJ.M.ガーディナーの設計事務所の所員である荒木賢治氏が事務所が手掛けた建物の設計監理のため札幌に滞在していることも同じ地元紙面に報じられている。北大英語教授である有島武郎が建築家・J.M.ガーディナーのことを意識しなかったと考える方が不自然。記録には残っていないということだけれど、なんらかのコンタクト、意見交換があったと考える方が自然。自らアメリカに渡って文化を摂取してきた有島であり、デザインでも強く「洋造」を意識した住宅建築なのだから。


間取り図と写真を参照しながら見てみたい。間取り図のすぐ下の写真は玄関と、中央ホールと名付けられている通路的な空間。いかにも「洋館」のたたずまいだけれど、その空間性の中核であるべき「表座敷」は畳敷きで床の間が造作された強い和風感覚が表現されている。
78坪という大型住宅であり最先端知識人である大学教授の文化住宅として、こうした「応接」が強く意識されただろうことはあきらか。ちなみに札幌では以降、こうした知識人の住宅というのが常にNEWS住宅として話題になっていった。そういう「住宅文化」を無意識のうちに北海道人、さっぽろっ子は強く注目したのでしょう。その嚆矢としてこの有島邸は社会的に機能したのだと思います。
さて、和室の応接空間だけれど、一方で窓の方向に目を転じると腰高の位置の木製窓が3連で連なっている。通常の「和室」であればこちらの方向には障子があり、縁がまわされるのが常識だけれど、いかにも洋風の「ウインドウ」がそこに装置された。しかしその腰の位置には収納が装置されて和風のしつらいの残滓もある。
「まことにヌエのような」と有島自身が紹介しているような「和洋折衷」スタイルが現出している。新しい日本人、北方型の住宅デザインに挑戦した、そのため息が聞こえてくるかのようです。
English version⬇
Sapporo Modern “Living” Design 110 Years Ago Former Arishima Takero Residence-3
The interior space design emanates the frontier spirit of northern-style housing since the Meiji pioneering period. Did Arishima transmit the northern residential culture like a switchboard? …
Takeshi Koshino, professor emeritus of architecture at Hokkaido University’s Faculty of Engineering, who is a distant junior at the university, has contributed a description of this interesting house, in which Takeo Arishima was deeply involved as “owner and visionary,” as an exhibition panel.
In accordance with the description, construction of the house, which was built in Kita 12-jo Nishi 3-chome, Kita-ku, Sapporo, was completed in August 1913, so the presumption is that construction began in early spring of the same year or the previous fall. It conveys the state of manufacturing and residential construction in Sapporo just 110 years ago.
It is a large two-story wooden house with a building area of 165.1 m2 and a total floor space of 259.7 m2 (78.7 tsubo).
It is said that the local newspaper at the time treated it as a “NEWS residence” and introduced it in an article. The novel sense of design must have had a strong impact on journalism. As a side note, Replan magazine has always paid attention to the freshness of northern housing design. We have always wished to be a place for the discovery and presentation of interesting housing designs. As a Hokkaido native, I have come to realize that our predecessors must have had a strong frontier spirit in pursuit of new design possibilities….
When constructing his new residence, Takeo Arishima apparently actively worked out the design concept on his own. Although he may have received advice from professional architects, it is more likely that Arishima himself decided on the floor plan and even the design of the windows, which blended Japanese and Western styles in the rooms. Dr. Koshino writes.
The same local newspaper also reported that Kenji Araki, a member of J.M. Gardiner’s design office who taught architecture at Rikkyo University at the time of construction, was in Sapporo to supervise the design of the building that his office had worked on. It is unnatural to think that Takeo Arishima, a professor of English at Hokkaido University, was not aware of the architect J.M. Gardiner. Although there is no record of their meeting, it is more natural to assume that they had some kind of contact or exchange of opinions. Arishima himself had traveled to the U.S. to take in American culture, and the design of this house was strongly conscious of “Western-style” architecture.
I would like to refer to the floor plan and the photos. The photo immediately below the floor plan shows the entrance and a passage-like space named the central hall. Although it has the appearance of a “Western-style house,” the “Omotezashiki,” which should be the core of the spatiality of the house, has tatami mats and an alcove, expressing a strong Japanese sense.
As a large residence of 78 tsubos (about 1,860 m2) and a cultural residence for a university professor who is a leading-edge intellectual, it is clear that this kind of “reception” was strongly considered. Incidentally, since then, such residences for intellectuals in Sapporo have always been talked about as news residences. It is likely that Hokkaido people and Sapporo people unconsciously paid strong attention to this kind of “housing culture. I believe that the Arishima Residence functioned socially as a pioneer in this field.
The Japanese-style drawing room has a series of three waist-high wooden windows. In a normal “Japanese-style room,” this direction would have a shoji screen and a rim, but a Western-style “window” was installed there. However, there is a storage space at the waist of the window, and there are also remnants of Japanese-style furnishings.
The result is a “Japanese-Western fusion” style that Arishima himself describes as “very Nue-like. It is as if one can hear the sighs of the new Japanese, who have taken up the challenge of designing a northern-style house.
Posted on 10月 18th, 2023 by 三木 奎吾
Filed under: 住宅マーケティング, 日本社会・文化研究







コメントを投稿
「※誹謗中傷や、悪意のある書き込み、営利目的などのコメントを防ぐために、投稿された全てのコメントは一時的に保留されますのでご了承ください。」
You must be logged in to post a comment.