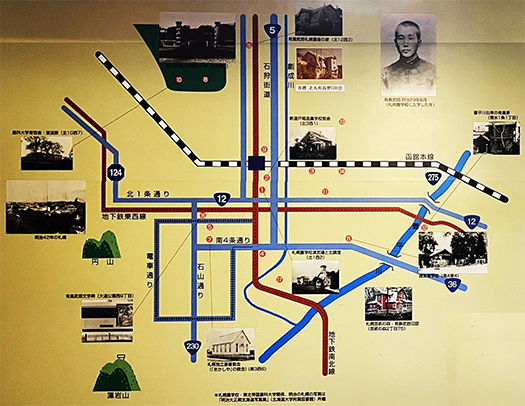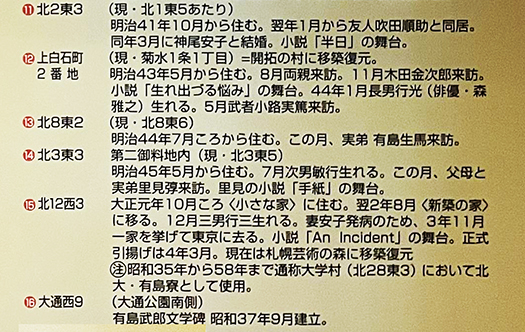
北海道らしい、あるいは札幌らしいという住宅建築の特徴っていくつかあるでしょうが、なんといっても洋風がそのまま日本の民家として根付いてしまったような部分がある。
外観的に特徴的なのは屋根形状。現代に至ると「無落雪屋根」、フラットな屋根という究極も出現するけれど、明治からの開拓期、特徴的だったのは、中折れ屋根といわれるギャンブレル屋根でしょう。よく言われる「マンサード屋根」は寄棟造りでの腰折屋根なのに対し、ギャンブレル屋根は切妻腰折屋根造りであることが大きく違う点とされています。
北海道大学での学生生活の後、有島武郎は4年間アメリカに留学し帰国後、母校の北大で英語を教える教官に赴任する。その渡米生活の間に、アメリカンの住宅デザインに深く傾倒したようです。たぶんその下敷きになったのは、学生として過ごしていた札幌での風景景観だっただろうと推測できる。北海道開拓使以来、寒冷対応のできない日本の伝統工法の限界認識から欧米的な住宅が志向されて、その巨大展示場と化していた札幌の街並み景観に刺激されて、アメリカ暮らしの間、住宅デザインに深く興味を抱いていたのでしょう。
作家でありながら住宅建築に強い興味を、それも寒冷対応の洋造建築に強く惹かれていた有島は、北海道の住宅史のなかでも、住まい手としてまた一歩進んでデザインを自ら形象化させた「注文住宅のオーナー兼構想者」として、きわめて重要でユニークな存在と言えるでしょう。
札幌の街並みを歩き続けた多感な学生・有島武郎の目に、1888年に建てられたアメリカ風ネオ・バロック様式の道庁赤煉瓦庁舎や、時計台建築などをシンボルとした建築群は強く影響した。この自邸のカラーリングには赤レンガの色彩が強く影響したと思われますね。



そんな有島が札幌市内に遺した痕跡、住にまつわるマッピングがこの旧邸には展示されていました。起点となった北海道大学の前身「札幌農学校」は現在の時計台周辺に一円展開していたとされる。小説「星座」では時計台の鐘の音色について、まことに音楽的な描写を書き記している。そうした描写自体が、明治以降の日本社会の中での札幌イメージを造形していったと思える。
北海道開拓の村に移築保存されているのは、「上白石町〜現・豊平区菊水」にあった住宅。新婚間もない有島に長男が誕生した家になる。漁師をしていた画家・木田金次郎の訪問を受けて小説「生まれ出ずる悩み」の舞台になったことで有名になったということなのでしょう。ただ、居住期間は1年半程度。その後、短期間に住居を点々と変えている。そして結婚から5年後に、有島の札幌での「住」イメージの結晶のようなこの新築住宅が完成していることになる。
English version⬇
The Waist Fold Gambrel Roof and the Sapporo “Residence” Footprints: Former Residence of Takeuro Arishima-2
Takeo Arishima left behind a highly sensitive residential design suitable for Sapporo. This roof must have been shocking in Japan at the time.
There are probably several characteristics of residential architecture that are typical of Hokkaido or Sapporo, but there are some areas where the Western style seems to have taken root as a Japanese private house as it is.
The roof shape is the most distinctive feature in terms of appearance. In the modern era, the “no-snowfall roof” or flat roof is the ultimate in this style, but in the pioneer period from the Meiji era (1868-1912), the characteristic roof shape was the gambrel roof, which is called a “mid-folded roof. The most common type of “mansard roof” is a hipped roof with a hipped gable, whereas the gambrel roof is a gabled hipped roof.
After his student days at Hokkaido University, Takeo Arishima studied in the U.S. for four years, returned to Japan, and was assigned to teach English at his alma mater, Hokkaido University. During his time in the U.S., he seems to have developed a deep commitment to American housing design. It can be assumed that perhaps the underlying inspiration was the landscape scenery in Sapporo, where he had spent time as a student. Since the Hokkaido Settlement, the recognition of the limitations of traditional Japanese construction methods that cannot cope with cold weather has led to an orientation toward Western-style housing, and the streetscape landscape of Sapporo, which had become a huge exhibition hall for such housing, probably inspired him to develop a deep interest in housing design during his life in the United States.
Arishima, who was a writer with a strong interest in residential architecture and a strong attraction to Western-style architecture for cold weather, is an extremely important and unique figure in the history of housing in Hokkaido as an “owner and visionary of custom-built houses” who, as a resident, went one step further and gave form to his own designs.
The red-brick Hokkaido Government Office Building, an American-style neo-Baroque building built in 1888, and the Clock Tower Building, among other symbolic structures, strongly influenced the eyes of the impressionable student Takeo Arishima, who continued to walk the streets of Sapporo. It is likely that the coloring of the red bricks had a strong influence on the coloring of this own residence.
The traces that Arishima left behind in the city of Sapporo and mapping related to his residence were displayed in this former residence. Sapporo Agricultural College, the predecessor of Hokkaido University, which was the starting point of the project, is said to have developed in a circle around the present clock tower. In his novel “Constellation,” he wrote a truly musical description of the sound of the clock tower’s bell. Such a description itself seems to have shaped the image of Sapporo in Japanese society after the Meiji period.
The house that has been relocated and preserved in the Hokkaido Kaitakushi no Mura (Hokkaido Development Village) was located in Kami Shiraishi-machi (now Kikusui, Toyohira-ku). It was the house where newlywed Arishima’s first son was born. It may be that the house became famous as the setting for the novel “Born of Trouble” after being visited by the painter Kinjiro Kida, who was a fisherman. However, the period of residence was only about a year and a half. After that, he changed his residence from place to place in a short period of time. And five years after his marriage, this new residence, which seems to be the crystallization of Arishima’s image of “residence” in Sapporo, would have been completed.
Posted on 10月 17th, 2023 by 三木 奎吾
Filed under: 住宅マーケティング, 日本社会・文化研究







コメントを投稿
「※誹謗中傷や、悪意のある書き込み、営利目的などのコメントを防ぐために、投稿された全てのコメントは一時的に保留されますのでご了承ください。」
You must be logged in to post a comment.