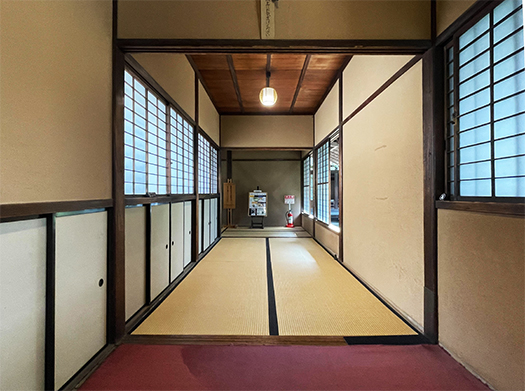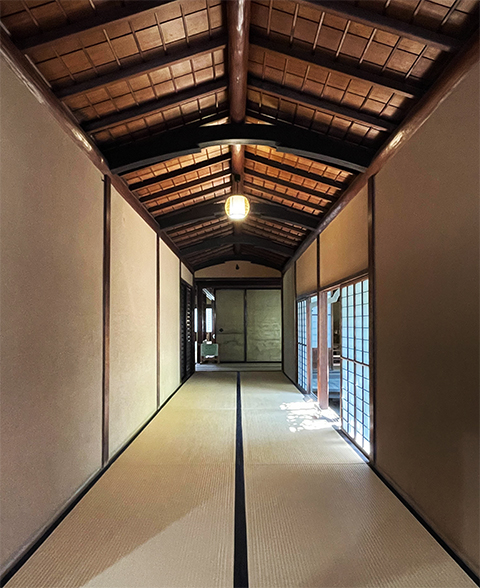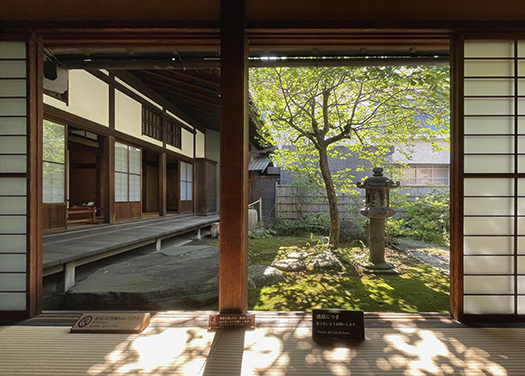

さてコテコテの西洋文化の木造建築デザイン空間から、三菱創業家の当主は普段着の世界に移動する。和館と名付けられた別棟に「帰っていく」のですね。この感覚についての推測はわたしの感じ方です。
この旧岩崎邸の探訪で、わたし的にもっとも惹かれていたのはこの「渡り」的な廊下空間。これから和館に移動する結界のような空間ですね。しかし、上の写真などからは幾何学的なふしぎな「還元」感、空間要素の単純化的なデザイン意図を感じる。
たしかに日本建築って言うのは面というよりは線の方を強調する美感世界なのでしょうか。まるでモンドリアンの絵画のようなふしぎな象徴性を感じさせてくれる。むしろ洋館よりもはるかに「モダン」を感じる。こういう空間設計はひょっとして英国人建築家・コンドルがデザインしたのではないかとも錯覚する。このあたりの調査は詳らかではないけれど、ふしぎと心に強く印象づけられている。
明治の人びとは、それまでの暮らし方の価値感から西洋の感覚・価値感を旺盛に受容した。同じ設計者のコンドルが設計した鹿鳴館などでは夜ごと、欧米的「社交」までが受容されてそれが「文明開化」として大車輪のように社会変革がされていった。
しかし、明治人の内面について考えてみる。明治国家が欧米文化を体得させるために前途有望な若者たちに2年間欧米渡航見学させたのだけれど、その体験者である夏目漱石が書き残した日記などからは、強い葛藤が伝わってくる。司馬遼太郎はそれを「明治の悲しさ」のように表現した。
たぶん時代の最先端を走っていた三菱創業家のひとびとも同様の心理を抱いたのではないか。
西洋近代の合理主義的な社会進化・発展の基本には同意して、その方向で日本社会は自己変革を旺盛に推進してきていた。しかし、かれらは江戸期までの日本人的ライフスタイル文化によって精神性を形成されていた人びとであることは間違いがない。花鳥風月的なものを耽美性としてこころの基底に持っている。


戦国期、大航海時代の西洋文明と接した後、まるで「文明の衝突」のような体験を経て、わびさび的な精神世界を作った日本人としては、この明治期の、ふたたびの西洋文明との正面からの対峙は、強烈な自己分裂を生んだのではないか。まるで心のバランスを取るように、平衡感覚を復元するかのように、和館は対置された。
ディテールまでコテコテに人工的な装飾性主体の洋館の空間デザインに対して、庭木と陽射しが生み出す微妙な「自然との対話」、花鳥風月的な感受性にこころを解き放っていた、と感じさせられるのですね。
さてさらに、この旧岩崎邸からもすでに130年近い時間経過後の北海道人としては、なんとも微妙(笑)。
北海道人は進んでこうした花鳥風月的な和室文化から離脱しつつある。いまや畳を敷いた部屋は北海道住宅から消滅しそうになっている。でも、畳の部屋はほぼなくなったけれど、北海道らしい外部景観との対話、いわば素肌で感じる花鳥風月的感覚は健在でもあると思っている。柔軟にこころが変容する日本人。・・・
English version⬇
The boundary from a Western-style house to a Japanese-style comfort Former IWAZAKI Residence Visit-10
The boundary to a Japanese space that feels simple and modern like a Mondrian painting. Kacho-fu-getsu is the motivation for nature interactive eco-friendly architecture. …
Now, from the wooden architectural design space of cottage Western culture, the head of Mitsubishi’s founding family moves to the world of everyday wear. He “returns” to the annex, named the Japanese-style building. My guess about this sensation is how I feel.
In this visit to the former Iwasaki residence, I was most attracted to this “crossing” corridor space. It is a space like a boundary that leads to the Japanese-style building. However, from the above photo and others, I feel a mysterious geometric “reduction” and a simplified design intention of spatial elements.
Indeed, Japanese architecture is a world of aesthetics that emphasizes lines rather than planes. It gives us a sense of mysterious symbolism like that of Mondrian’s paintings. Rather, it feels much more “modern” than a Western-style building. I have the illusion that this kind of spatial design might have been designed by the English architect Condor. Although I have not been able to research the details of this area, it has left a strong impression on my mind.
The people of the Meiji period (1868-1912) were eagerly receptive to Western sensibilities and values, which had been the norm for their way of life up to that time. The same architect, Conder, designed the Rokumeikan, where Western-style “socializing” took place night after night, and social reform was carried out like a big wheel as “civilization opening.
However, let us consider the inner life of the Meiji people. The Meiji government sent promising young people on a two-year tour of Europe and the United States to learn about Western culture, and the diary of Soseki Natsume, who experienced the trip, conveys a strong sense of conflict. Ryotaro Shiba described it as “the sadness of the Meiji era.
Perhaps the founding families of Mitsubishi, who were at the forefront of the times, must have felt the same way.
They agreed with the basic rationalistic social evolution and development of the Western modern era, and Japanese society had been vigorously promoting self-improvement in this direction. However, there is no doubt that they are people whose spirituality was shaped by the Japanese lifestyle and culture until the Edo period. They have an aesthetic sense of Kacho-fu-getsu (flowers, birds, winds, and the moon) at the base of their hearts.
For the Japanese, who had created a wabi-sabi spiritual world after coming into contact with Western civilization during the Warring States period and the Age of Discovery, as if they were experiencing a “clash of civilizations,” this head-on confrontation with Western civilization in the Meiji period must have caused a strong self-division. As if to balance the mind and restore a sense of equilibrium, the Wadokan was placed in opposition.
In contrast to the Western-style building, which was designed to be highly decorative and artificial down to the smallest detail, the garden trees and sunlight created a subtle “dialogue with nature” that freed the mind from its sensitivity to the beauty of flowers, birds, winds, and the moon.
As a Hokkaido native, I find it hard to believe that nearly 130 years have already passed since the former Iwasaki Residence was built.
Hokkaido people are willingly moving away from this kind of Japanese-style room culture. Nowadays, rooms with tatami mats are almost disappearing from Hokkaido houses. However, although tatami rooms have almost disappeared, I believe that the sense of dialogue with the outside landscape that is typical of Hokkaido, the sense of “Kacho-fu-getsu,” or “bird-and-flower-and-gaze” sensation felt on the skin, is still alive and well. Japanese people’s minds are changing in a flexible manner. The Japanese mind is changing flexibly.
Posted on 9月 13th, 2023 by 三木 奎吾
Filed under: 住宅マーケティング, 日本社会・文化研究







コメントを投稿
「※誹謗中傷や、悪意のある書き込み、営利目的などのコメントを防ぐために、投稿された全てのコメントは一時的に保留されますのでご了承ください。」
You must be logged in to post a comment.