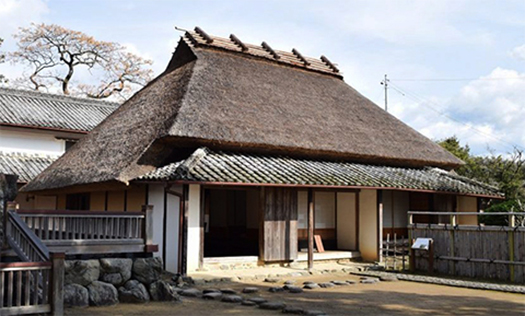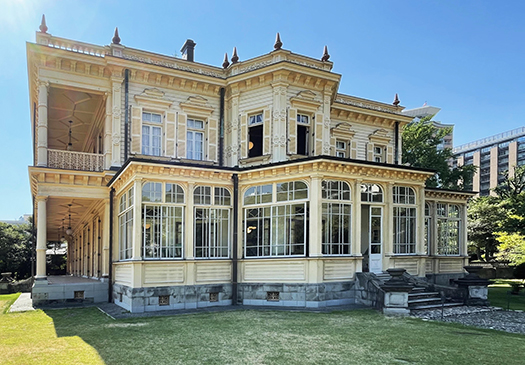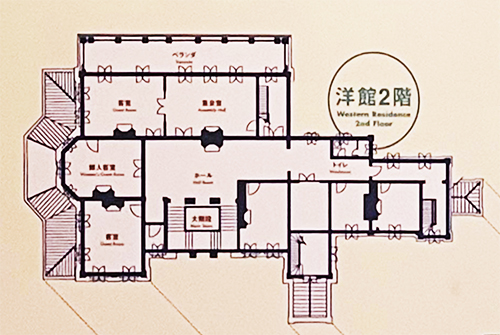

この旧岩崎邸は明治29年(1896年)建築とされている。いまから127年ほど前ですが、日本人というのは「家系」としてのイエ意識が非常に強く意識するもの。
岩崎弥太郎の生家は土佐の高知から40kmほど東に位置する安芸市に保存されている。〜岩崎彌太郎の先祖は安芸国虎の家臣だったようで、のち長宗我部の安芸支配の時代は長宗我部に仕え、山内氏が土佐入国後は開墾に従事し農業を営んでいました。〜という市のHPでの記述。写真もそちらから参照した。
で、この「生家」は以下のような経緯でいまから228年前、1795年に建てられた。〜この家は、彌太郎の曽祖父 弥次右衛門が郷士の株を売って1795年ごろ建築したもの。〜
いかにも「郷士の株を売って」帰農した経緯を体現したような農家住宅。土佐では旧国主の長宗我部家の家臣たちは、占領軍として入国した山之内家家臣(上士)からは一段、家格の低い「郷士」という特殊な身分とされた。そうだけれど、武士階級ではあるということで、江戸期にはその身分が株として売買されたのですね。
身分を売ったことで得られた金額が家一軒に相当したということなのですが、普通に考えれば農家としては領主に対して年貢を負担する役務を負った自作農なので、そういった身分ごと入手したことになる。住宅としての家の建築費用とは言えないのでしょう。そもそも江戸期には地方の藩の支配構造のなかでは、家の建築費が商品化されることはなかっただろう。弥太郎の曾祖父はそういう経緯で家を得たのでしょうね。
その後、岩崎弥太郎は実家に加えられた理不尽に憤って反抗して罰を受けることになるけれど、この「郷士の身分を売った」ことが屈折した身分意識への感情として潜在・持続し続けていた家系だったのではないか。
ふつうの感覚から言えば素朴なたたずまいが感じられる農家住宅であり、ステキだと思うけれど、弥太郎さんにはこのような屈折した心情が、想像すればあったのかもしれない。
安芸市の農家住宅は、建坪約30坪の藁葺きの平屋。表が8帖、その脇に4帖半2間、茶の間9帖になっていて、その左が通り庭、通り庭から茶の間の床下をのぞくと芋壷(芋貯蔵穴)がみえる。また風呂と便所は別棟に設置されている。
一方の100年後に一族が入手した上野の邸宅は、建築面積531.5m2、二階建、煉瓦造地下室付(撞球室及び大広間との接続部を含む)、玄関部塔屋付、スレート葺という大豪邸。

そういう意識を持った上で「おまんは経済をやれ」と言われ、強烈な家系意識を燃やし続け、そこから100年後に東京上野の高台に広大な邸宅地を購入したように思える。住居と家系の日本人的「イエ」意識の心理的な相関関係が立ち上ってくるように思える。
こういった施主としての心理領域みたいなものはあんまり記録がないだろうけれど、岩崎弥太郎さんという人物と一族の経歴から類推すると、こんな消息が浮かんでくるように思えてならない。
English version⬇
1795⇒1896 “The Family’s House” 100 Years of Transition: Exploring the Former Iwasaki Residence – 9
Residence architecture and the Japanese people’s strong sense of “Ye”. The strong attachment to his birthplace, which he obtained by “selling” his samurai status, and his subsequent economic success. …
This former Iwasaki Residence is said to have been built in 1896 (Meiji 29). It is about 127 years old now, but Japanese people are very conscious of their yeh consciousness as a “family lineage”.
Yataro Iwasaki’s birthplace has been preserved in Aki City, about 40 km east of Kochi in Tosa Prefecture. 〜Yataro Iwasaki’s ancestors were vassals of the Aki Kunitora, and later served Chosokabe during Chosokabe’s rule of Aki. 〜The description on the city’s website. The photo was also taken from there.
The house was built 228 years ago in 1795 as follows. 〜The house was built around 1795 by Yataro’s great-grandfather Yajiemon, who sold his shares in a local merchant family. 〜The house was built around 1795 by Yajiemon, Yataro’s great-grandfather.
This farmhouse embodies the story of how Yataro returned to farming after selling his shares in his hometown. In Tosa, the vassals of the Chosokabe family, the former feudal lord of the country, were considered “goshi,” a special status that was a step lower than that of the Yamanouchi family vassals (joshi) who entered the country as part of the occupying forces. Yes, but they were still of the samurai class, and their status was traded as stocks during the Edo period.
The amount of money obtained by selling the status was equivalent to a house. If we think about it in a normal way, as a farmer, you are a tenant farmer who owed tribute to the lord, so you obtained the entire status as such. It would not be the cost of building a house as a residence. In the first place, the cost of building a house would not have been commercialized in the ruling structure of a local clan during the Edo period. Yataro’s great-grandfather must have obtained a house through such a process.
Later, Yataro Iwasaki would be punished for his rebellion against the unreasonableness inflicted on his parents’ family, but this “selling of the status of a township samurai” must have been latent and persistent in the family as a refracted emotion toward status consciousness.
From an ordinary point of view, this farmhouse is a beautiful and simple house, but Yataro may have had these refracted feelings, if we can imagine them.
The farmhouse in Aki City is a straw-thatched one-story house with a building area of approximately 30 tsubo. The front room is 8 square meters, flanked by two 4.5 square meters rooms and a 9 square meter tea room, and to the left is the street garden. The bathroom and toilet are located in separate buildings.
On the other hand, the Ueno residence acquired by the family 100 years later is a large mansion with a building area of 531.5m2, two stories, brick construction with a basement (including the connection with the chess room and the hall), an entrance tower, and a slate roof.
With this awareness, he was told to “take care of the economy,” and it seems that he continued to burn with a strong sense of family lineage, from which he purchased a vast mansion site on high ground in Ueno, Tokyo, 100 years later. The psychological correlation between the residence and the family’s Japanese “yeh” consciousness seems to emerge.
Although there are probably not many records of this kind of psychological realm as a client, by analogy with Yataro Iwasaki and his family’s background, it is hard not to think that such a story might come to mind.
Posted on 9月 12th, 2023 by 三木 奎吾
Filed under: 住宅取材&ウラ話







コメントを投稿
「※誹謗中傷や、悪意のある書き込み、営利目的などのコメントを防ぐために、投稿された全てのコメントは一時的に保留されますのでご了承ください。」
You must be logged in to post a comment.