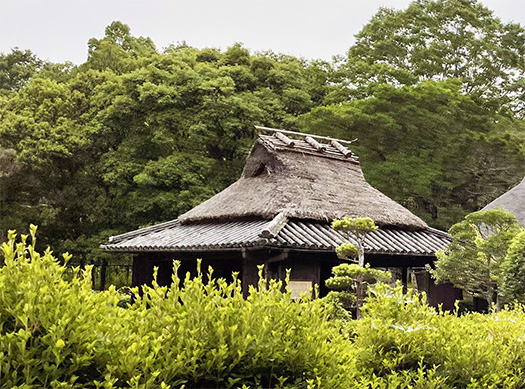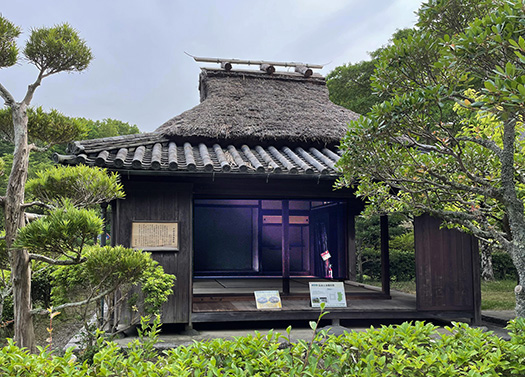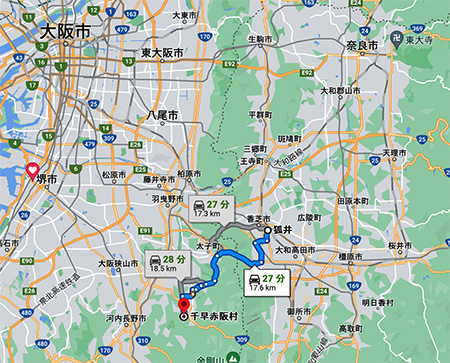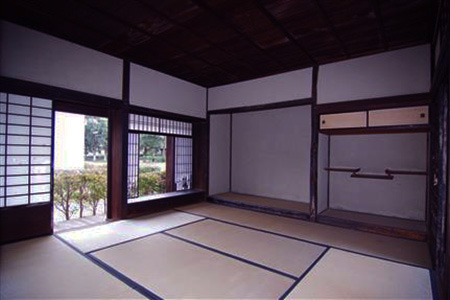


奈良県、奈良盆地には日本という国・社会の歴史が凝集している。
一般的な農家住宅であってもごくさりげなく歴史が紡がれている。
もと奈良盆地の西部・大阪に近い香芝市狐井に建っていた農家住宅、
赤土家(しゃくどけ)にあった離れ座敷。
当家は系図によると楠木氏を祖とする農家で庄屋を務めたと伝わっている。
楠木家は正成の時代、南北朝の動乱期に活躍したが、その本拠地は千早赤阪村で
大阪府南河内地域に位置し南河内郡に属する。府唯一の村で人口が最も少ない。
楠木正成出身地で知られ役行者修行の地・金剛山や棚田など自然に囲まれた村。
1333年に千早城の戦いで日本史のど真ん中で活躍した楠木家。
それがこの建物の建築年代1700年代初期、3-400年の時間を経て
このように家系として存続し続けてきたことがわかる。
楠木家から赤土家に姓を変更してきたのには
どういった経緯があったか、ひもとけば分かる部分もあるだろうけれど
楠木正成さんの華々しい活躍譚以上に、家系が生き延び続けてきたことに
それも農家として生き続けてきたことにむしろリスペクトの念。


この建物は見たところ小規模ですが均整のよくとれた姿カタチ。
茅葺きの頂部には棟を押さえる造作が施され全体を引き締めている。
内部は8畳1室ながら本床を備えた構成はすばらしい。
図面は確認できなかったが少なくとも3面は瓦庇に保護された縁が回され
コンパクトだけれど空間の変化はみごとな配置だと思われた。
周囲の環境も考え合わせれば、高い精神的完成度。
「離れ」ということなので本宅の生産活動を離れた戸主の
精神生活がシンボリックに残されたとみえる。
床の間の様子には、一族の矜持のようなものが匂い立つ。
復元されたものだけれど、農家住宅として周囲の緑とのバランスが
暮らしデザインのポイントとして際だつ。
1700年代初期以前の建築とみられるが、
屋根や庇は後世に整えられたようであるとされていた。
遠く北海道からの旅行者としてはその歴史の積層に感嘆するばかり。
こういうごくさりげない農家住宅にも深く歴史が刻み込まれている驚き。
しかし考えて見れば纏向〜飛鳥の時代から
日本の王権は常に「稲作文明」の中核であったように思う。
そのための水利技術と生活文化こそが人々を統治したアイデンティティ。
なのでそうした農業技術が過去の王権の地をも覆いつくして
王城から鄙の風景に還元されていくことは
大きな社会進歩の証ということであるのかも知れない。まことに奥深い。
English version⬇
Former Akado Family Detached House, Descendant of Masanari Kusunoki, Yamato Historical Testimony-22
Impressive but compact spiritual architecture. 17km of travel distance of the family clan in 3-400 years time. The depth of the ethnic history. …
The history of Japan and its society is concentrated in the Nara Basin of Nara Prefecture.
Even ordinary farmhouses have history spun out of them in a very casual manner.
The house was originally a farmhouse in Kosui, Kashiba City, in the western part of the Nara Basin, close to Osaka.
This is a detached room in the Shakudo family’s house.
According to the genealogical records, this family was the ancestors of the Kusunoki family, who served as the headman of the farmhouse.
The Kusunoki family was active during the period of upheaval in the Northern and Southern Dynasties during the reign of Masanari, and their home base was in Chihaya Akasaka Village
This village is located in the Minami-kawachi area of Osaka Prefecture and belongs to Minami-kawachi County. It is the only village in Osaka Prefecture with the smallest population.
Known as the birthplace of Kusunoki Masanari, the village is surrounded by nature, including Mount Kongo, where he trained as an ascetic, and terraced rice paddies.
The Kusunoki family played an active role in the middle of Japanese history at the Battle of Chihaya Castle in 1333.
That is the date of construction of this building in the early 1700’s. After 3-400 years of time
Thus, we can see that the family has continued to exist as a family lineage.
How did the Kusunoki family change their family name to Akado family?
I am sure you can find out how the family name was changed from the Kusunoki family to the Akado family, if you read the genealogical records.
I am more impressed by the fact that the family line has continued to survive than by the tale of Mr. Masanari Kusunoki’s spectacular successes.
I rather respect the fact that the family has continued to survive as a farmer.
This building is small in scale but has a well-proportioned form.
The top of the thatched roof has a structure to hold down the ridge, tightening the whole structure.
The interior is a single 8-mat room with a main floor, which is an excellent configuration.
Although I did not check the drawings, at least three sides of the room have turned edges protected by tile eaves.
Although compact, the spatial variation of the room is well arranged.
Considering the surrounding environment, it has a high degree of spiritual perfection.
The house is a “detached house,” so the owner’s spiritual life, away from the production activities of the main house, remains symbolic.
The alcove shows the spiritual life of the family.
The tokonoma (alcove) in the house gives off the scent of the family’s pride.
Although the house has been restored, the balance with the surrounding greenery as a farmhouse is a key point in the design of living in the early 1700s.
The roof and eaves were constructed in the early 1700s or earlier.
The roof and eaves seem to have been arranged in later periods.
As a traveler from far away Hokkaido, I was amazed at the layers of history.
It is amazing to see the history deeply engraved in such an ordinary farmhouse.
However, if you think about it, since the period of Sumo to Asuka
Japanese kingship has always been the core of “rice cultivation civilization.
The identity that ruled the people was the water utilization technology and lifestyle culture for that purpose.
So, such agricultural technology also covered the land of the past kingship and
The fact that such agricultural technology is being reduced from the royal castle to the remote landscape is a sign of great social progress.
This may be a sign of great social progress. It is truly profound.
Posted on 7月 18th, 2022 by 三木 奎吾
Filed under: 住宅マーケティング, 歴史探訪







コメントを投稿
「※誹謗中傷や、悪意のある書き込み、営利目的などのコメントを防ぐために、投稿された全てのコメントは一時的に保留されますのでご了承ください。」
You must be logged in to post a comment.