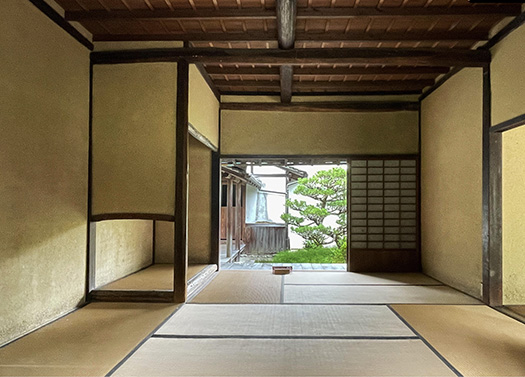
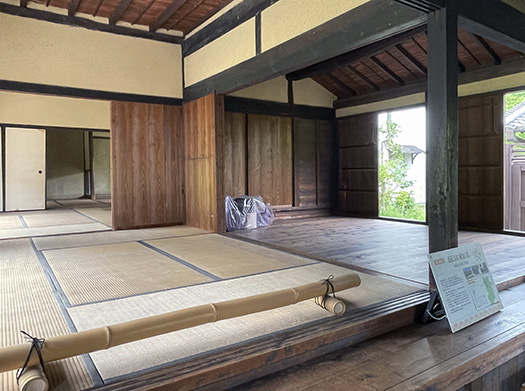
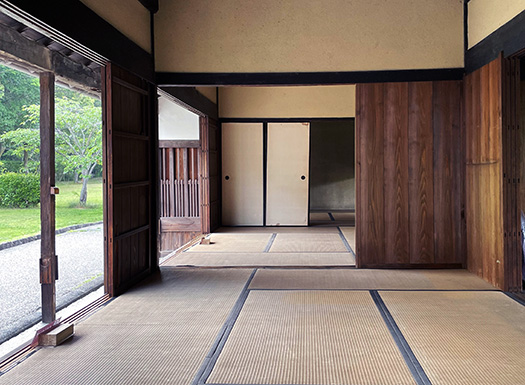
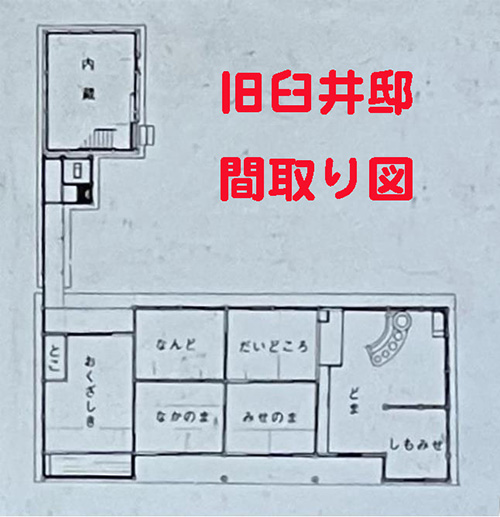
さて、奈良県立民俗博物館の展示住宅「臼井家」を見て来たけれど、
説明資料と実相にはやや相違があるように感じられた。
わたしとしては「半商半農」的住宅という説明はなじまなく感じ
むしろ江戸期の移動交通の実相を伝える貴重な民俗遺構と思った次第です。
半外半内的な庇の下の「待合空間」は、まるで定刻発車を待つ
プラットホーム的な機能性を感じさせてくれるし、
広大な土間空間は多人数の集散の場としての「待合」を感じさせられた。
そして本日ご紹介の和室群には宿泊機能性を想起させる。
この「駅舎」的建築は、奈良地域・高取藩の藩庁舎の城下に位置する。
なので城主・殿様と「お目見え」に外部訪問者が来たときに
その直前、前日に身ごしらえをするための宿泊場所が必要になる。
多様な身分性社会を反映して床の間付きの居室も用意された。
たとえば他藩から公用で来訪した客人が高取藩の役人などと接触するときに
「では城下の伊勢屋にてお待ちします」みたいな施設として使われた。
ちょうど現代の応接的ホテルのような使われ方。
1枚目の写真には奥に「土蔵」も映り込んでいる。
多様な用途にふさわしい演出装置が仕舞い込まれていて
この床の間付き和室で、セレモニー的な対応も可能だったのではないか。
この空間の視線手前側には格子窓がしつらえられている。
簡易ながらも来訪宿泊者が城中からの対応者との約束時間を待ち、
随行者は格子窓の障子越にその気配を察知していた光景が想像される。
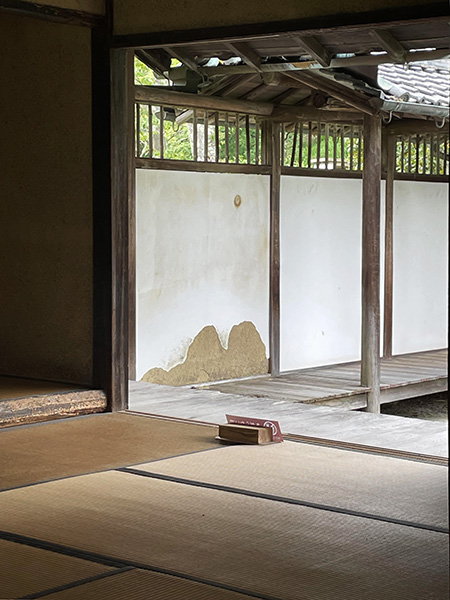
そうした場面演出用の道具類の出し入れに
渡り廊下がしつらえられている。
庭にも開放された眺望空間のなかで一種の「趣向」としても
この渡り廊下は機能したものかも知れない。
屋根の付いた搬入搬出廊下というのは面白い空間趣向。
一方、土間に隣接した和室居室群は通常の「旅宿」空間の機能を感じる。
塗り籠め的な収納室に多彩な空間仕切り建具類が収められて
臨機応変に宿泊者に対してのサービスを提供していた。
土間に鎮座する「おくどさん」で調理された料理群が板の間で調理・配膳され、
旅宿者にふるまわれた光景が浮かんでくるように思う。
武家社会的な格式重視の制度のなかでの「移動交通」の機能建築空間。
そういった実相がこうした建築要素から漂ってくるように思われます。
やはり昔人のくらし用を伝えてくれる古建築空間は楽しい。
日本人的な息づかいが随所から立ち上ってくる瞬間があり、
そういうリアリティがこころの琴線の部分につよく響き渡ってくる。
時間を越えて住空間・建築空間が伝えてくれているもの、
いわば「民族の消息」がたくさんタイムカプセルされていますね。
English version⬇
The Edo Period Hotel”Tabi-Shuku” Functional Structure: Yamato Historical Testimony-21
A time capsule of “the breath of the people. Our ancestors lived wrapped in this kind of space and style. A dialogue that transcends time. The dialogue that transcends time.
I visited the “Usui Family,” a house on display at the Nara Prefectural Museum of Folklore.
I found some discrepancies between the description of the house and the actual condition of the house.
For me, the description of the house as a “half-merchant, half-farmer” house does not seem to fit.
Rather, I thought it was a valuable folklore site that conveys the reality of mobile transportation during the Edo period.
The “waiting space” under the half-outer, half-interior eaves of the house is like a platform where one waits for a train to depart on time.
The vast earthen floor space is a place for multiple people.
The vast earthen floor space gives the impression of a “waiting area” as a place where many people gather and disperse.
And the Japanese-style rooms introduced today remind us of the functionality of lodging.
This “station house” building is located under the castle of the Takatori domain in the Nara area.
Therefore, when the lord of the castle and visitors came to “see the lord”, they would stay in the building for a few days.
A place to stay to prepare themselves just before and the day before is necessary.
Reflecting the diverse status society, rooms with tokonoma (alcove) were also prepared.
For example, when a visitor from another clan on official business came to Takatori to meet with a Takatori official, he was asked to stay at the Iseya on the castle grounds.
The guest room was used as a facility for such a meeting.
It was used just like a modern reception hotel.
In the first photo, you can also see the storehouse in the back.
The storehouse is furnished with staging equipment suitable for various uses.
This Japanese-style room with an alcove could have been used for ceremonial purposes.
A lattice window is placed on the front side of this space.
The guests could wait for their appointments with their counterparts from the castle, and the attendants could enter the room through the sliding lattice window.
The accompanying guests could sense their presence through the shoji screens of the lattice window.
For loading and unloading the tools used to stage such scenes
The hallway is used as a place for loading and unloading the tools for such scenes.
This corridor may have functioned as a kind of “taste” in a space with a view that was open to the garden.
This corridor may have functioned as a kind of “taste” in a space with a view that was also open to the garden.
The roofed corridor for carrying in and out is an interesting spatial feature.
On the other hand, the group of Japanese-style rooms adjacent to the earthen floor seems to have the function of an ordinary “Ryabi-juku” space.
Various space-partitioning fittings are installed in a lacquered storage room.
The room was used to provide services to the guests in a flexible manner.
The food prepared in the “okudo-san” on the earthen floor is cooked and served in the board room.
The scene of food prepared in the “okudo-san,” which sat in the earthen floor, being cooked and served in the boardroom and served to the guests at the inn seems to come to mind.
This was a functional architectural space for “mobile transportation” in the context of a system that emphasized the prestige of samurai society.
These architectural elements seem to convey the reality of such a situation.
I enjoy old architectural spaces that convey the lifestyle of people of the past.
There are moments when the Japanese sense of life rises up from everywhere.
Such reality resonates with the heartstrings.
The living and architectural spaces convey something that transcends time, something that is “the disappearance of the people.
In other words, there are many time capsules of the “disappearance of the people.
Posted on 7月 17th, 2022 by 三木 奎吾
Filed under: 住宅マーケティング, 歴史探訪







コメントを投稿
「※誹謗中傷や、悪意のある書き込み、営利目的などのコメントを防ぐために、投稿された全てのコメントは一時的に保留されますのでご了承ください。」
You must be logged in to post a comment.