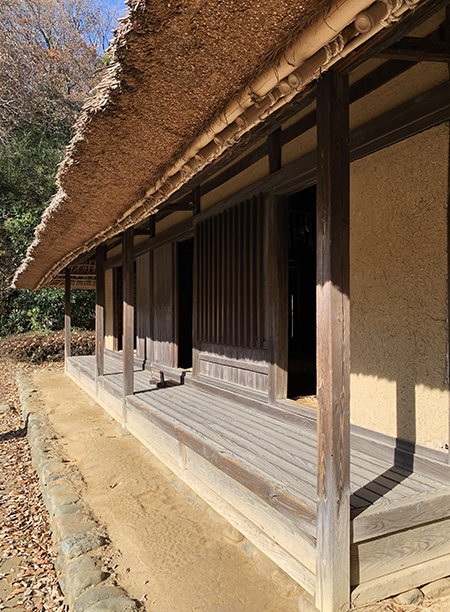
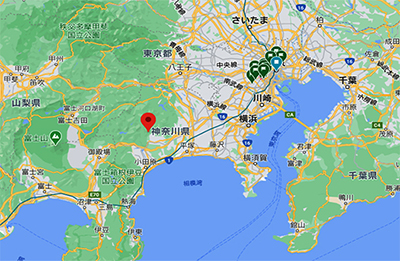
さて「日本人のいい家シリーズ」として、古民家探訪であります。
その22回目の住宅は、相模国・現神奈川県秦野市近郊の農家住宅。
前回21回の川崎市北部・多摩隣接地域「旧伊藤家」から50-60kmほど西。
こちらは「棟札」も明確に存在する建物で、建築年代は1687年と確定している。
江戸時代前期。ちょうど「生類憐れみの令」が発令された時期。
いまから334年前ということになります。「名主の分家」という伝承があり、
経済的にはある程度安定していた農家とされています。
建物を分析すると前回見た「旧伊藤家住宅」と非常に似ていて、
太平洋岸地域の人々の古層の暮らしぶりが薫ってくる気がします。
やはり関東のなかでも有数の「日射取得率」が感じられる。
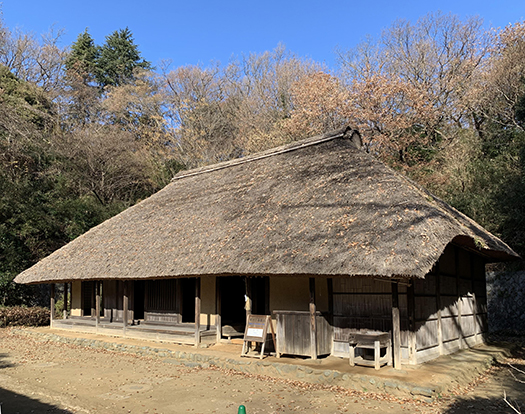
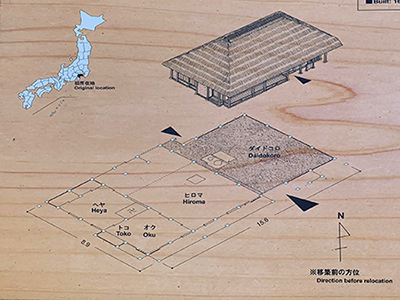
もっとも特徴的なのは、外観でも見えている居室から張り出した「広縁」。
この建物よりも少し古いと想像される旧伊藤家と比較すると
こちらの広縁は日射取得をより積極化させたと思える。
旧伊藤家では縁は「縁台」的な仮設的仕様だったけれど、こちらでは
いかにもこの家の「主役的」空間として重視されている。
関東南部としての地域気候対応を進化させると、このような方向性になるのかと。
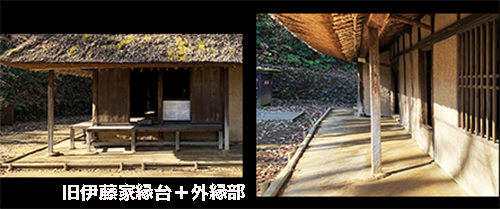
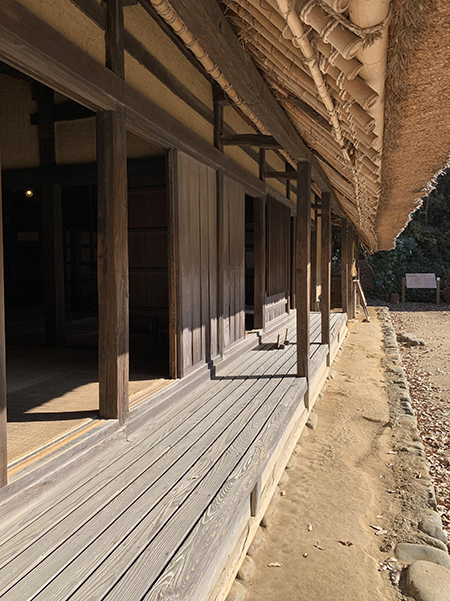
どちらの家でも深い軒の出があって、
過剰な日射は遮る工夫がされているのですが、
軒の下への日射を考えるとたとえば冬であっても日足が長いので
かなり室内まで入ってくるだろうし、縁の上では
かなり快適な温度環境、陽だまりをたっぷりと楽しめるのではないか。
太陽光からの輻射熱は気温条件に加えてさらに好適な環境を作った。
いかにも「南関東」という地域風土からの対応の知恵。
遠く蝦夷地の気候風土からは考えられない温熱的快楽装置。
この家の場合、出入り口横にあるので、縁でのコミュニケーションが
相当に意図されていたことが見て取れる。
現代の日本家屋で失われたコミュニケーションの最たるものが
このような空間での人付き合いではないかと思う。
いま東京など過密都市部では、防犯性能の方にはるかに関心が向いている。
温熱的にも人間関係的にも「開放性」要素は消えつつある日本文化か。
そもそもの民家スタート時点から縁の空間が消え去っていった北海道だからこそ
こういう縁側空間での人間コミュニケーションに強く惹かれる。
なんか日本住宅の進化で、忘れ物したような・・・。
English version⬇
[334 years old, house on the south side of South Kanto / Japanese good house ㉒-1]
By the way, as a “Japanese good house series”, we are exploring old folk houses.
The 22nd house is a farmhouse in the suburbs of Hadano City, Kanagawa Prefecture, in Sagami Province.
It is a little west of the area adjacent to Tama in the northern part of Kawasaki City, which was 21 times last time, and is close to Odawara.
This is a building that clearly has a “building tag”, and its construction date is confirmed to be 1687.
Early Edo period. It was the time when the “Decree of Mercy for Living Things” was issued.
It is 334 years ago. There is a tradition of “branch of the master”,
It is said that the farmer was economically stable to some extent.
Analyzing the building, it looks very similar to the “former Ito family house” I saw last time.
I feel that the lifestyle of the ancient people in the Pacific coast region is fragrant.
After all, you can feel one of the leading “solar radiation acquisition rates” in the Kanto region.
The most distinctive feature is the “wide edge” that overhangs from the living room, which is visible from the outside.
Compared to the former Ito family, which is supposed to be a little older than this building
This wide rim seems to have made the acquisition of solar radiation more aggressive.
In the former Ito family, the edge was a temporary specification like a “marriage stand”, but here
It is really valued as the “leading” space of this house.
I wonder if this will be the direction if we evolve the regional climate response as the southern part of the Kanto region.
Both houses have deep eaves
Although it has been devised to block excessive sunlight,
Considering the sunlight under the eaves, for example, even in winter, the daily legs are long.
It’s going to go quite indoors, and on the edge
You can enjoy a fairly comfortable temperature environment and plenty of sunlight.
Radiant heat from sunlight created a more favorable environment in addition to temperature conditions.
The wisdom of responding from the regional climate of “South Kanto”.
A thermal pleasure device that cannot be imagined from the climate of Ezo in the distance.
In the case of this house, it is next to the doorway, so you can communicate at the edge.
It can be seen that it was quite intended.
The most lost communication in modern Japanese houses
I think it’s a social relationship in such a space.
Nowadays, in overcrowded urban areas such as Tokyo, there is much more interest in crime prevention performance.
Is it Japanese culture where the element of “openness” is disappearing both in terms of heat and relationships?
Because the space around the house has disappeared since the start of the private house in the first place
I am strongly attracted to human communication in this kind of veranda space.
It seems that I forgot something because of the evolution of Japanese housing.
Posted on 2月 12th, 2021 by 三木 奎吾
Filed under: 住宅マーケティング, 日本社会・文化研究







コメントを投稿
「※誹謗中傷や、悪意のある書き込み、営利目的などのコメントを防ぐために、投稿された全てのコメントは一時的に保留されますのでご了承ください。」
You must be logged in to post a comment.