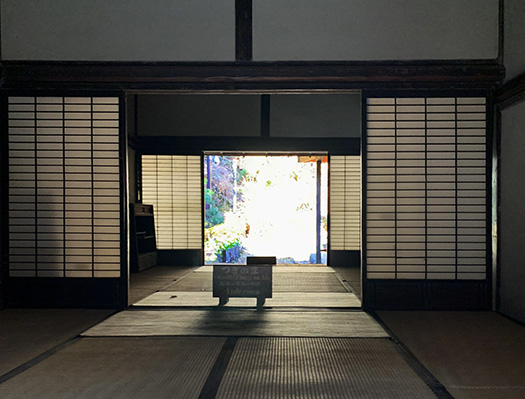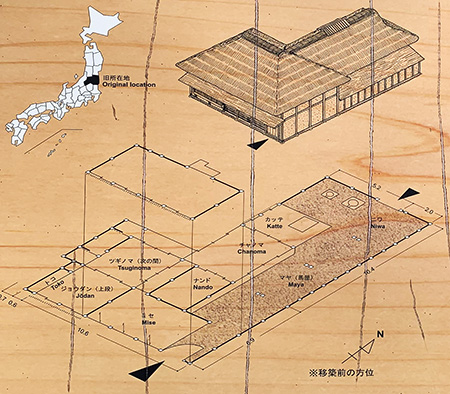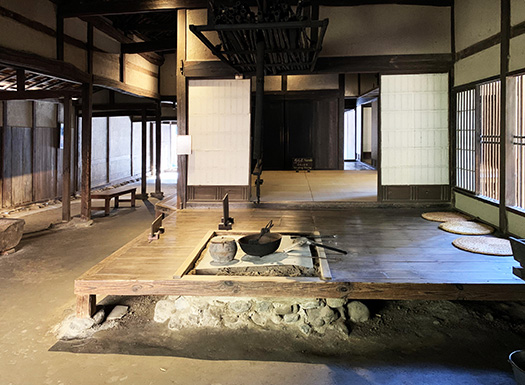

福島市近郊の馬宿・赤浦屋その3です。
きのうも書きましたが、やはり古民家の空間を彩るのは土間。
そしてそれとは対称的な床上空間としての座敷のコントラストが伝わってくる。
土間はアクティブなひとびとの生活の営みそのものであり、
生きることに必死な空気感で満たされた民俗が伝わってくる。
一方で座敷は、その土間から草鞋を脱いで「あがる」いごこち優先空間。
この赤浦屋旅籠は、ごらんのような「間取り構成」。

上段の間、次の間、そして茶の間といった畳敷きの空間が土間と対比的。
土間には馬たちが繋がれて寝わらにくるまれる一方で、
武士や博労たちは端正な格式重視の座敷で寛いでいた。
西洋の住宅はベッド以外は靴を履いたままで過ごす。
日本の住宅は草鞋を板敷の縁空間で脱ぎ去って、
素足にやさしいタタミの質感を味わいながら、そのままベッドにも
ソファにもなりうる座敷空間に抱かれる安楽が提供される。
寝具としてさらにふとんが用意されるけれど、このタタミ座敷とは、
西洋住宅で言えば、ベッドやソファの意味合いである空間といえるだろうか。
座敷では格式が上がれば上がるほどに、開口部からの眺望が注力され、
庭がそれに合わせて景観調整されていく。
イマドキの「建築家」たちが、その住宅敷地でもっとも眺望性の有望な位置を
見定める意味合いと符合するような景観デザイン選択がされていく。
飾られる調度は床の間・違い棚・掛け軸・表具建具などで家の格式が表現される。
いわば日本的文化価値感に「耽溺」できる空間が目指される。
施主と棟梁の日本文化への理解・深みが空間として表現されるのでしょう。
全体としての「ベッド的安息空間」の粋として座敷はある。

一方で、いわば「ケ」のいごこちというものも存在する。
2枚目の写真は間取り的には「カッテ」と名付けられた囲炉裏付きの空間。
こちらの赤浦屋さんでは、ごらんのように土間空間に大開放されている。
板敷きの床面であり、土間とタタミ床の中間的空間。
以前一度取り上げたのですが、囲炉裏の「基礎」部分が石で造作されている。
ちょうど石垣を造作する技術が援用されていると思える。
なぜこのような造作になっているのかと考えれば、
その「蓄熱性能」に着目したのではないかと考えられる。
土間空間に対して間仕切り壁のない空間であることで、
視覚的にはこの赤浦屋の「呼び物」的空間であっただろうことがあきらか。
なんと言っても「馬宿」らしく、土間にはこれから馬市に出品される
丹精込めた若駒たちが屋根付き空間で優しく接遇されている。
その様子を見ながら、旅の苦労を癒やす空間装置。
「あそこで一杯やったら、最高だったなぁ・・・」みたいなものだったのではないか。
わたし自身、この造作空間にいた時間の記憶が強く残っている。
「たぶん」囲炉裏火の余熱がじんわりと蓄熱されてカラダの下の方から
独特の雰囲気と同時に温熱的快感も伝播させていたように思われる。
施主と大工棟梁の「仕掛け」空間なのではと想像力が沸き立っております。
English version ⬇
[Zashiki and Doma’s Igokochi Competition / Good Japanese House ⑱-3]
Halle’s Japanese cultural space and Ke’s open and warm atmosphere. A contrasting expression of the comfort of tatami mats and earthen boards.・ ・ ・
This is Akauraya, a horse inn near Fukushima City.
As I wrote yesterday, it is the dirt floor that colors the space of an old folk house.
And the contrast of the tatami room as a symmetrical floor space is transmitted.
Doma is the very life of active people,
The folklore filled with the atmosphere desperate to live is transmitted.
On the other hand, the tatami room is a space where you can take off the waraji from the dirt floor and “go up”.
This Akauraya Hatago has a “floor plan” as you can see.
The tatami-matted space, such as the upper room, the next room, and the living room, contrasts with the dirt floor.
While the horses are connected to the dirt floor and wrapped in straw,
The samurai and the dealers were relaxed in a neat and formal tatami room.
Western homes are spent with shoes on except for beds.
Japanese houses take off the waraji in the edge space of the itajiki,
While tasting the texture of tatami that is gentle on bare feet, it can be used as it is on the bed
Comfort is provided in a tatami room that can also be used as a sofa.
There will be more futons as bedding, but what is this Tatami tatami mat?
Speaking of Western houses, is it a space that means a bed or sofa?
In the tatami room, the higher the form, the more the view from the opening is focused on.
The landscape of the garden will be adjusted accordingly.
Imadoki’s “architects” find the most promising location on the residential site
Landscape design selections are made that match the meaning of the decision.
The alcove, different shelves, hanging scrolls, and fittings are used to express the style of the house.
So to speak, the aim is to create a space where you can “indulge” in Japanese cultural values.
The understanding and depth of the owner and the master of Japanese culture will be expressed as a space.
The tatami room is the essence of the “bed-like resting space” as a whole.
On the other hand, there is also a kind of “ke” feeling.
The second photo is a space with a hearth named “Katte” in terms of floor plan.
As you can see, this Akauraya is open to the dirt floor.
It is a wooden floor, and is an intermediate space between the dirt floor and the tatami floor.
As I mentioned once before, the “foundation” part of the hearth is made of stone.
It seems that the technique of creating stone walls is being used.
If you think about why it is such a structure,
It is thought that he paid attention to the “heat storage performance”.
By having no partition wall with respect to the soil space,
It is clear that it would have been a “feature” space of this Akauraya visually.
After all, it seems to be a “horse inn”, and the dirt floor will be exhibited in the horse market from now on.
The devoted young pieces are treated gently in the covered space.
A space device that heals the hardships of traveling while watching the situation.
I think it was something like “It would have been great if I had a drink over there …”.
I myself have a strong memory of the time I spent in this space.
“Maybe” The residual heat of the hearth fire is slowly stored and from the bottom of the body
It seems that the thermal pleasure was transmitted at the same time as the unique atmosphere.
I have a lot of imagination that it is a “device” space between the owner and the carpenter.
Posted on 1月 19th, 2021 by 三木 奎吾
Filed under: 住宅マーケティング, 日本社会・文化研究, 歴史探訪







コメントを投稿
「※誹謗中傷や、悪意のある書き込み、営利目的などのコメントを防ぐために、投稿された全てのコメントは一時的に保留されますのでご了承ください。」
You must be logged in to post a comment.