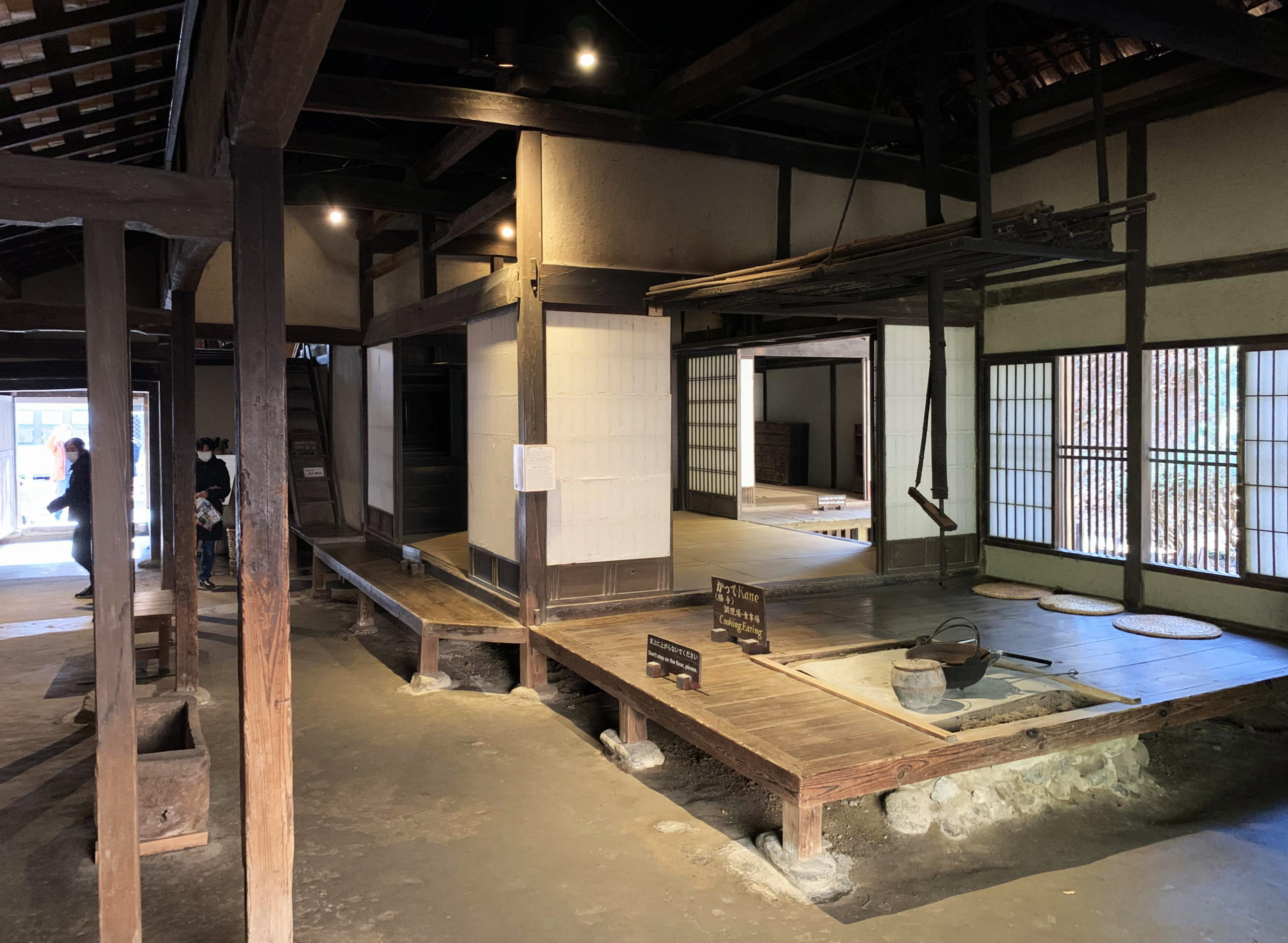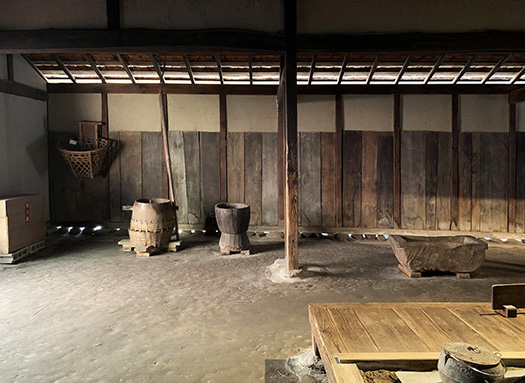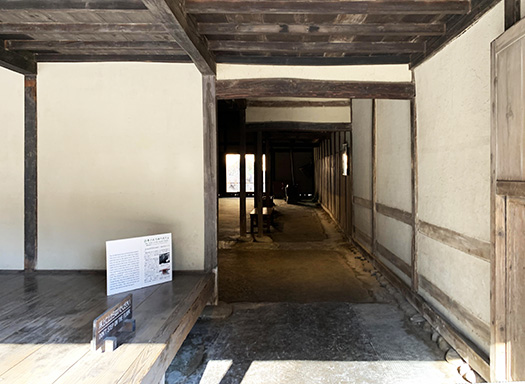この奥州街道福島近郊の馬宿・鈴木家「赤浦屋」では、
馬も宿泊させることで広大な土間空間が提供されている。
宿泊中は馬の世話は旅籠側で面倒を見ていたとされる。
まぁ一種の旅客呼び込みのサービス作戦だったように思います。
馬にも「おもてなし」することで、赤浦屋に着けば手間から解放される、
という期待値が高まったものと思われるのですね。
馬市の会場まで30kmほどというほぼ1日の行程距離の旅宿で
旅の疲れを癒し、最後の仕上げのために準備するという顧客心理を考えた。
この赤浦屋の入口は正面右側に土間通路が設けられている。
まるでウエルカムお馬さん、というような声掛けが聞こえてくるかのよう。
馬産が活発な南部地域では「曲がり家」間取り形式が生み出されるけれど、
この鈴木家赤浦屋でも、寄棟平入り建物に直交して長い切妻が接続され、
形状としては曲がり家になっているのも興味深い。
家畜動物との共生を考えたら、曲がり家という形式が合目的的なのでしょうか。
この馬宿建築も基本はやはり土間ですね、日本民家の基本空間。
日本民族の「靴脱ぎ」習慣は伝統的ではあるけれど、
さりとて家と名が付けば、とにかく玄関から靴を脱いで家中ハダシというのは、
けっして日本民族古来の習慣というわけではない。
家が生きるための空間である以上、必ずなんらかの生業があり、
その生業の具体的な「作業場」「工場」として土間がずっとあった。
むしろ、現代住宅が極少の玄関土間空間しか持たず、
ひたすら床上げしていることの方が、民族的には特異といえる。
このことと民族意識の基底変化とはどうも相応していると感じる。
たぶん戦前期までの社会は基本が職分性社会であって、その後の戦後社会は
職住の分離、「住むだけの家」という新しいありようが開始したのではないか。
暮らしの多様性では江戸期・戦前期までのありようの方が豊かで普遍的で
いまわれわれはきわめて特殊なワンパターン住環境を生きているのではないか。
土間というのは西洋の住宅思想では板敷きの床仕上げが相応するのだろうか。
家の中で靴を脱がないで、ベッドでだけ靴を脱ぐ文化の基盤。
それに対しては日本家屋は、ベッドやリラックス空間の方が多数派で、
靴を脱いでくつろぐ方向に進化してきたということなのだろうか。
このことは靴と草鞋という違いにも波及するのだろう。
つっかけとか、下駄のようなものが「室内用上履き」として機能もしてきた。
床上げした段階では、今度はそれがスリッパという文化にも繋がったのだろうか。
土間にこそ日本人のDNA的な行動心理基層もあるように思う。
そう考えれば、このような土間空間を現代住宅デザインとして
再生させるというのは、面白いこころみと思えます。
「土間なんてメンドイだろ。いちいちつっかけの脱ぎ履きするか?」
とかいう声も聞こえてきそうですが、安藤忠雄さんの「住吉の長屋」は
そういった意味でデザイナーとしての「直感」が生み出したものかもしれません。
「家の中でトイレに行くのにいちいち中庭土間を通っていく」なんて・・・
という評価は、実はそれこそが日本人の伝統的体動作であったことを想起させる。
これらの写真群から独特のインテリア感覚が誘発されるのはわたしだけでしょうか?
English version ⬇
[“Body movement” that Doma awakens / Good Japanese house ⑱-2]
I think “Doma is a mess. Do you take off your shoes one by one?”, But Tadao Ando’s “Row House in Sumiyoshi” may be the designer’s DNA intuition.・ ・ ・
At the Suzuki family “Akauraya” near Fukushima on the Oshu Kaido,
A vast soil space is provided by accommodating horses.
It is said that the horse was taken care of by the Hatago side during the stay.
Well, I think it was a kind of service strategy to attract passengers.
By “hospitating” horses, you will be freed from the hassle when you arrive at Akauraya.
It seems that the expected value has increased.
At a ryokan that is about 30km to the sea in Ma City, which is about a day’s journey
I thought about the customer’s psychology to heal the tiredness of the trip and prepare for the final finish.
The entrance to this Akauraya has a dirt passage on the right side of the front.
It’s as if you can hear a voice like a welcome horse.
In the southern region where horse production is active, a “bent house” floor plan is created,
Even at this Suzuki family Akaraya, a long gable is connected orthogonally to the building with a hipped roof.
It is also interesting that the shape is a bent house.
Considering the coexistence with livestock animals, is the form of a bent house purposeful?
The basics of this horse-shuku architecture are also Doma, the basic space of a Japanese private house.
Although the Japanese people’s “shoe-off” custom is traditional,
If you call it a house, you can take off your shoes from the front door and say “Hadashi” all over the house.
It is by no means an ancient Japanese custom.
As long as the house is a space for living, there is always some kind of livelihood,
There has always been a dirt floor as a concrete “workplace” and “factory” for that business.
Rather, modern houses have very little entrance space,
It can be said that it is ethnically peculiar to raise the floor earnestly.
I feel that this is in line with the basic change in nationalism.
Perhaps the society before the prewar period was basically a segregated society, and the postwar society after that
Separation of work and residence, a new way of “house just to live” may have started.
In terms of diversity of life, it is richer and more universal than it was in the Edo period and the prewar period.
I think we are living in a very special one-pattern living environment now.
Is the floor finish of the wooden floor suitable for the earthen floor in Western housing thought?
The foundation of the culture of taking off shoes only in bed without taking off shoes in the house.
On the other hand, in Japanese houses, beds and relaxing spaces are the majority.
Does it mean that it has evolved in the direction of taking off shoes and relaxing?
This may have a ripple effect on the difference between shoes and waraji.
Things like clogs and clogs have also functioned as “indoor slippers.”
At the stage of raising the floor, did it lead to the culture of slippers this time?
I think that there is also a Japanese DNA-like behavioral psychological base layer in the soil.
With that in mind, this kind of earthen space can be used as a modern housing design.
Playing it seems to be an interesting intention.
“Doma is a mess. Do you take off and put on each one?”
You may hear a voice saying, but Tadao Ando’s “Row House in Sumiyoshi”
In that sense, it may have been created by “intuition” as a designer.
“Every time I go to the bathroom in my house, I go through the courtyard soil” …
The evaluation reminds us that it was actually the traditional body movement of the Japanese.
Am I the only one who provokes a unique sense of interior from these photographs?
Posted on 1月 18th, 2021 by 三木 奎吾
Filed under: 住宅マーケティング, 日本社会・文化研究, 歴史探訪










コメントを投稿
「※誹謗中傷や、悪意のある書き込み、営利目的などのコメントを防ぐために、投稿された全てのコメントは一時的に保留されますのでご了承ください。」
You must be logged in to post a comment.