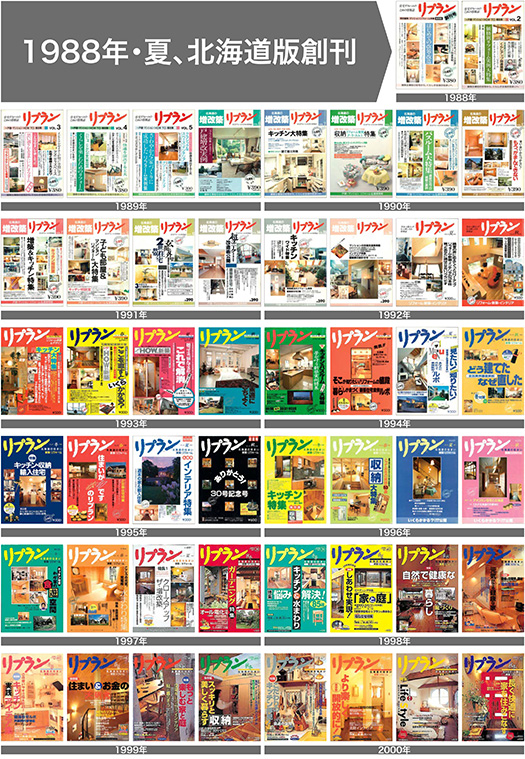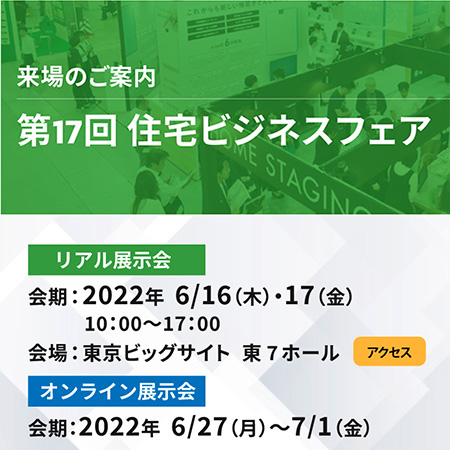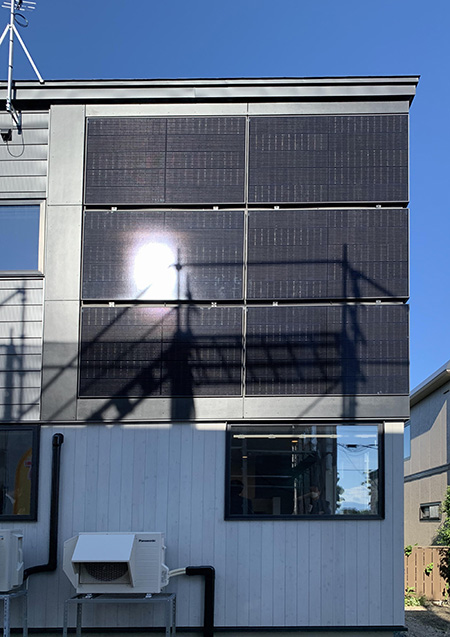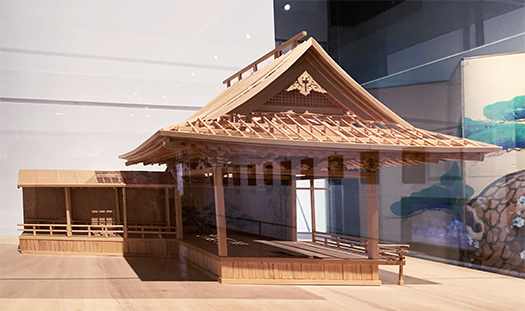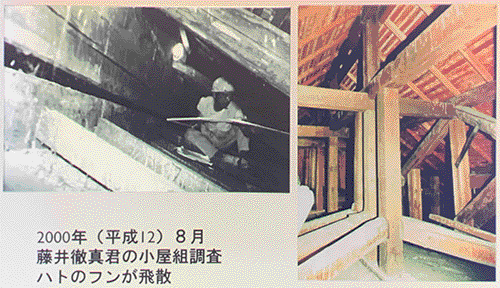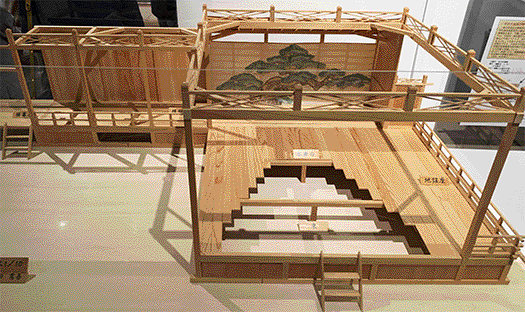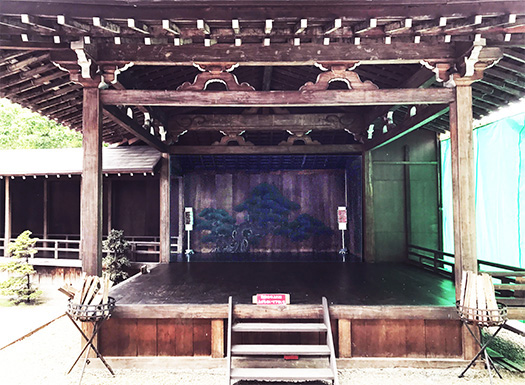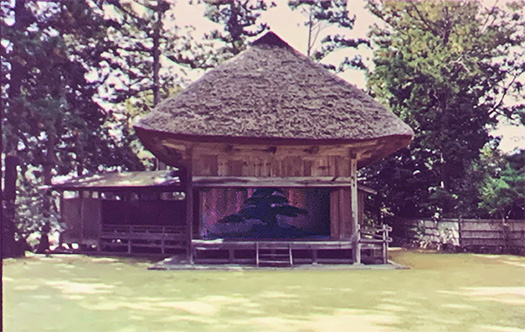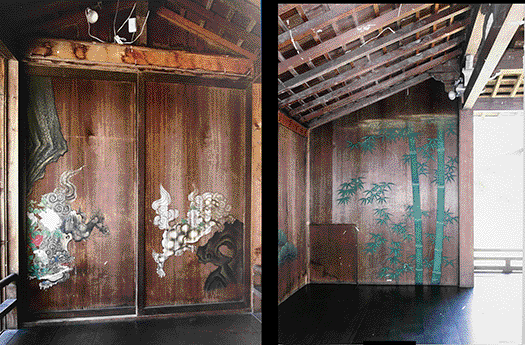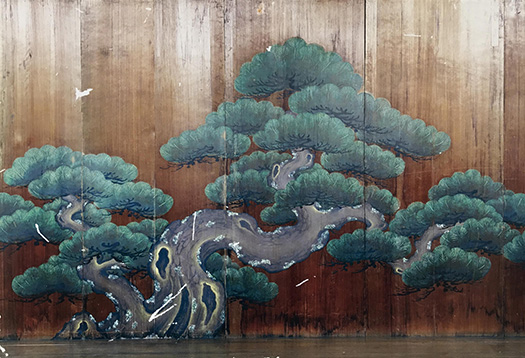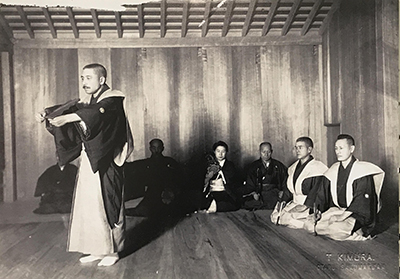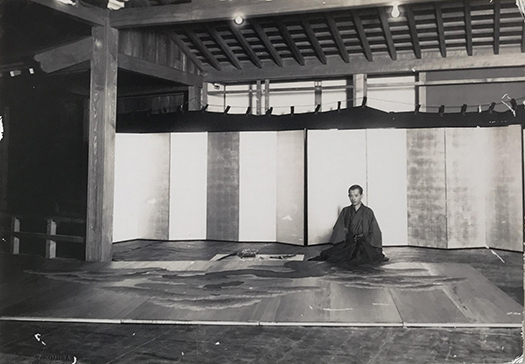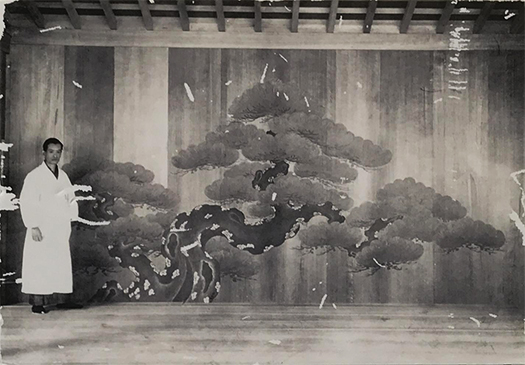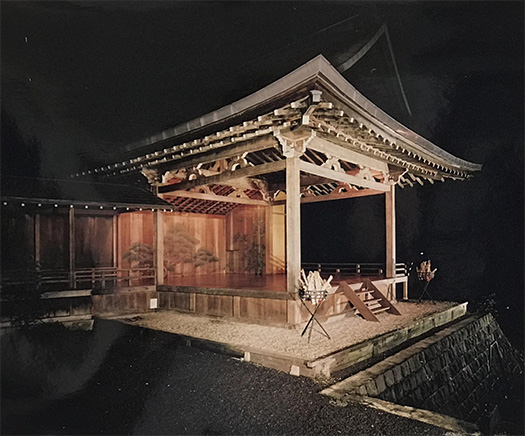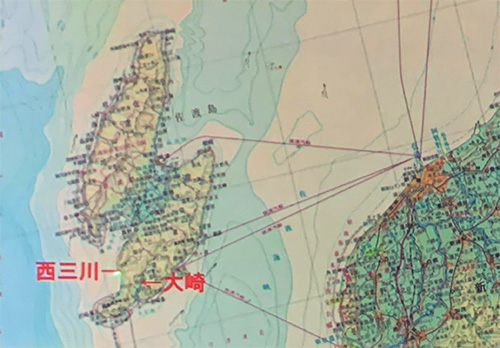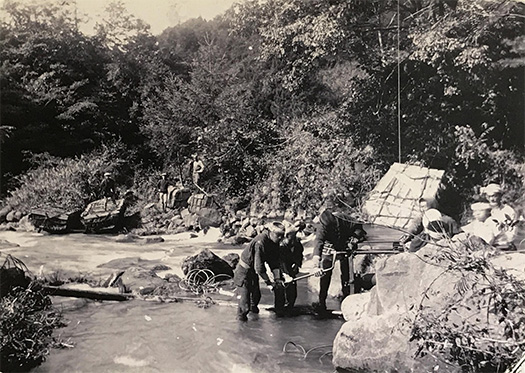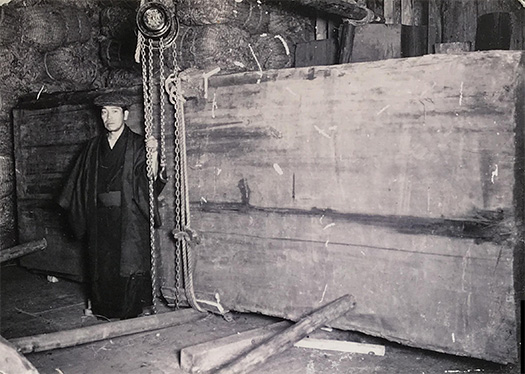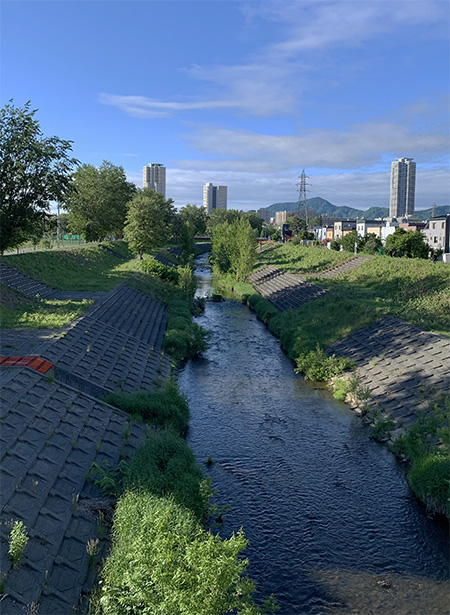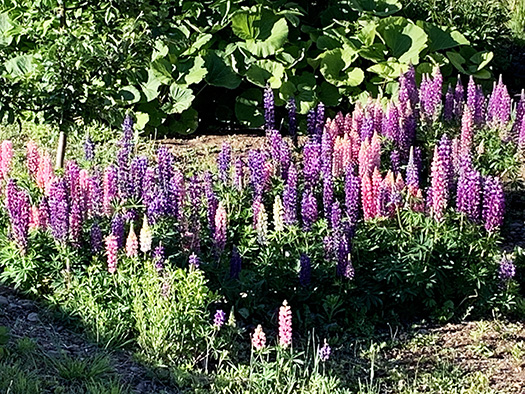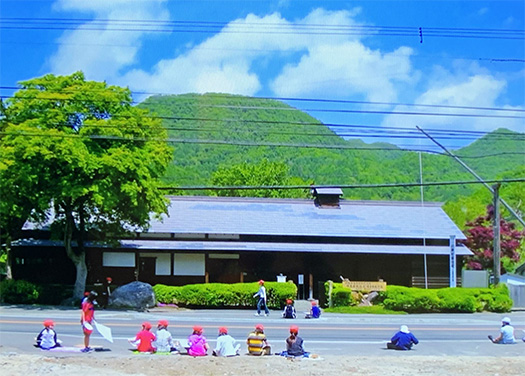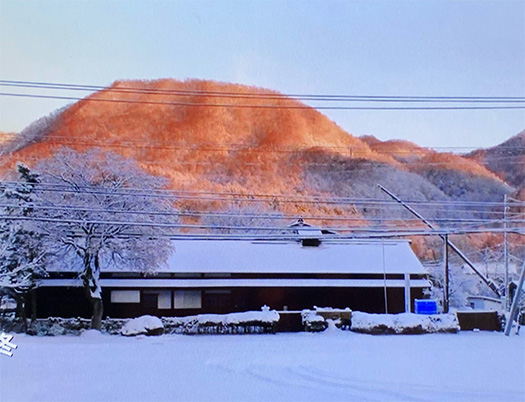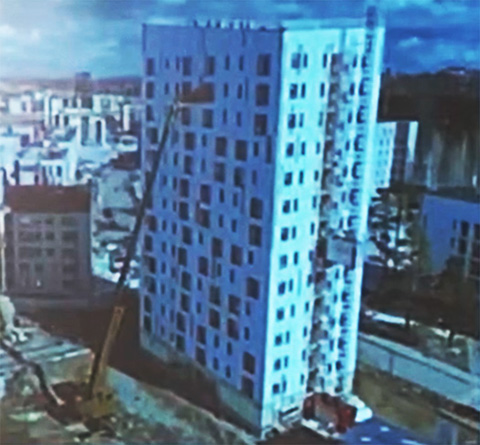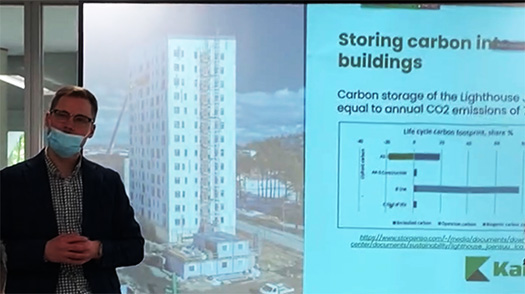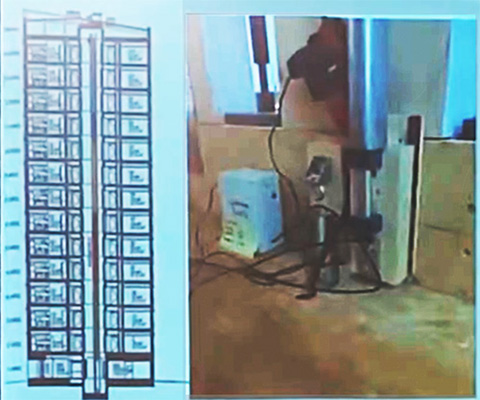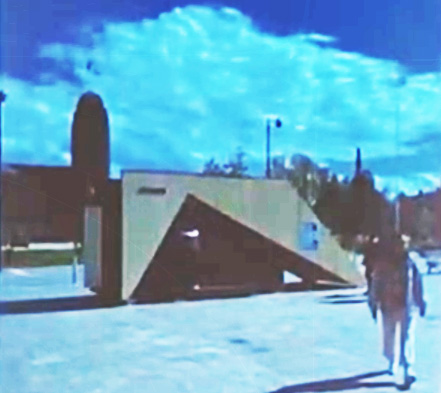

一昨日、兄弟間の情報交換のために作っているSNSサイトに
ふだんはスマホの操作に不慣れで「見る」専門なはずの兄からの投稿。
「なんだ・・・?」
と見てみたら、どうも兄のふだんの様子とは違った興味分野について
「参考に」みたいな感じでリンク先URLが張られている。
どうも不審だったので兄に電話したら、そんな投稿をした事実はないとのこと。
で、SNSサイトに貼られたくだんのURLについて他の兄弟に注意喚起して
「たぶん詐欺サイトへの誘導」と最悪を想定した対応を呼びかけた。
ただ兄はスマホの操作に不慣れで操作の詳細把握では不明な部分がある。
太めの指先で繊細な端末の扱いでは
「あ、間違った(汗)」ということも多いし、
それを修正するのに悩んで、また間違いを犯したりする。
ドロ沼の事態に簡単に陥ったりしてしまうのだと思う。
デジタル時代の到来は高齢者にはこうした「不自由」ももたらす。
これまでの情報交換手段とはまったく違う情報インフラに変化したので
兄弟間のコミュニケーションでも、その未経験のツールに
「付いていかなければならない」プレッシャーがある。
わたしは末っ子でしかもこういうデジタル機器は仕事環境でもあるので
自然に対応できる部分があるけれど、それでも細部になると
面倒くさいなぁ、と思う部分もある。
たぶんそういうことだろうと兄に同情する部分があって
できるだけヘルプができればいいと考えてもいる。
しかしそうすると付きっきりで教師役を引き受けることになってしまう。
「子どもたちに教えてもらったら・・・」と逃げ腰になる。
たいへん便利になったけれど不便も同時に起こってもいる。
一方でSNSでは身近な人たちの情報も過剰に知りやすい。
懇意にしている関係者の方がいま情報の炎上騒ぎのような渦中にある。
そうかと思えば、参議院選挙が近づいてきて
知人がある政党から立候補することになったのだという。
とくに政治的なことがらについて知人間では中庸でもありたい。
個人としてそういった情報発信の手段が簡便になったことは
より難しい対応力を求められることでもあるのかも知れない。
自ら関与しにくい事例も情報洪水の時代には避けられない部分がある。
これまでの情報についての対応の常識というものが
SNSなどの出現で大きく環境変化してきている。
そういった新たな環境の中での「一般常識」というものが未成熟。
社会と個人の関係性に大きな変動が発生しているけれど
そのことへの常識豊かな対応力はまだ人類は獲得していないのではないか。
結局は「試行錯誤」の末に常識が「育っていく」しかないのだろうけれど、
それまでの間で個人間で無用なトラブルが起こらないように心したい。
English version⬇
The “flood” of information on social networking services is testing the common sense of people today.
The age of overly convenient information terminals and the undeniably shortened distance between people in close proximity. The age in which individuals are faced with the difficulty of responding to information. The “flood” of social networking information is testing the common sense of people today.
The day before yesterday, I was on a social networking site that I am creating to exchange information among siblings.
I was not familiar with the operation of a smartphone, so I was supposed to be a “viewer”.
What the…?”
I looked at it and found that it was about a different field of interest from my brother’s.
I called my brother and asked him about it.
I was suspicious, so I called my brother and he told me that he had never posted anything like that.
I alerted the other siblings about the URL posted on the social networking site, and they said, “It probably leads to a scam site.
I told him to take the worst-case scenario, saying, “It’s probably a lead to a scam site.
However, the older brother is not familiar with smartphone operation and is uncertain in his grasp of the details of the operation.
With his thick fingertips and delicate handling of the device, he said
He often says, “Oh, I made a mistake (sweat).”
And then, when he has to worry about correcting it, he makes another mistake.
It is easy to fall into a quagmire.
The advent of the digital age also brings such “inconvenience” to the elderly.
Since the information infrastructure has changed to a completely different means of information exchange from what it was in the past
Even communication between siblings has to “keep up” with these new tools.
There is a pressure to “keep up” with the new tools that have not yet been experienced.
I am the youngest child, and since these digital devices are part of my work environment
I am the youngest child, and since these digital devices are part of my work environment, I can handle them naturally, but there are parts of me that still think
I think that’s probably what it’s about.
I feel sorry for my brother, and I think that’s probably the case.
I wish I could help him as much as possible.
But if I do that, I end up taking on the role of a teacher.
I am afraid that if I let the children teach me, then…” I am afraid to run away from the role of a teacher.
It has become very convenient, but at the same time inconvenient.
On the other hand, social networking sites make it easy to learn too much information about people close to us.
A person with whom I have a close relationship is now in the middle of an information flame war.
On the other hand, the House of Councillors election is approaching.
An acquaintance of mine has decided to run for a position in a certain political party.
I want to be moderate, especially in political matters among my acquaintances.
As an individual, the fact that such means of information dissemination has become easier
This may also mean that we are required to be more responsive and difficult to deal with.
In this age of information flooding, it is inevitable that there are some cases in which it is difficult for individuals to get involved.
The conventional wisdom of how to deal with information has changed dramatically with the advent of social networking sites and the like.
The environment is changing drastically with the emergence of social networking services.
In such a new environment, “common sense” is still immature.
Although there have been major changes in the relationship between society and individuals, the ability to respond with common sense to these changes has not yet been developed.
I believe that humanity has not yet acquired the ability to respond to these changes with a wealth of common sense.
In the end, we will have to “grow” our common sense through trial and error.
In the meantime, we should be mindful not to cause unnecessary trouble among individuals.
Posted on 6月 13th, 2022 by 三木 奎吾
Filed under: Mac.PC&DTP, 状況・政治への発言 | No Comments »


