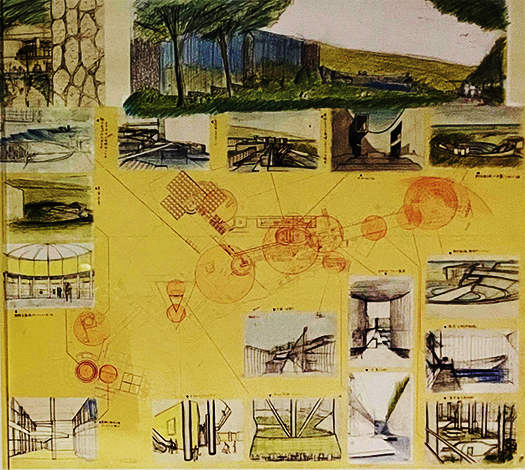
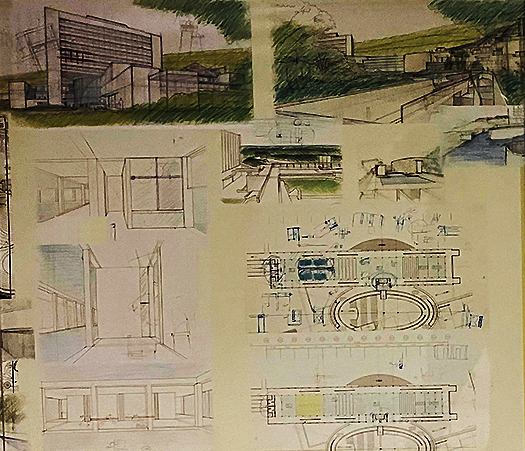
ホテルを出て夢舞台の公園地域に向かう手前には、「淡路夢舞台の歩み」と題した経緯の説明コーナー展示がある。そこにはたくさんの「構想スケッチ」が展示されています。建築設計者として安藤忠雄氏が明記されているので、こうしたスケッチ群はかれの描画であることはあきらか。設計者のスケッチは完成形の建築の構想過程を明示してくれるので「思い」が伝わってきやすい。
この夢舞台建築群とのわたしの対話時間はおおむね3時間ほどとわずかな時間だったので、現地では十分に対比的に参観することはできませんでした。しかし、このように事後に資料としての写真などで跡づけることで、思考の工程を思い描きやすい。スケッチは基本着想をわかりやすく伝えてくれますね。逆に現場でリアルに感じる建築の印象と作り手側のイメージ・想像力が明示されることで強く印象に残る。
以下いくつかの建築群の紹介文。
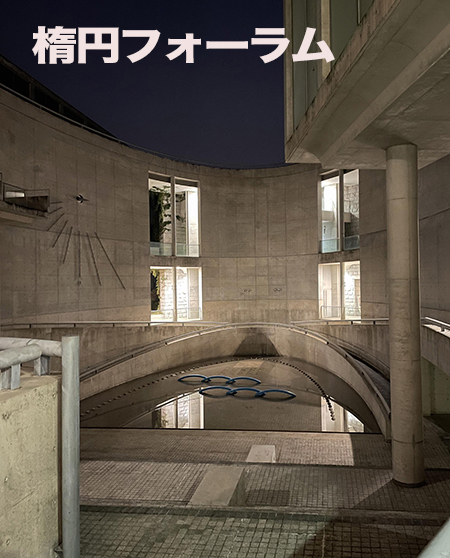
1 楕円フォーラム〜楕円形の2重の壁の間を交叉する階段やスロープ、外部から貫入するコロネード。内部の大階段と水盤などで構成される。動線の結節点としてそれらの間を通るうちに見え隠れする内外部のさまざまな風景が、そこで行われるであろうイベントと共に来訪者に予期せぬ刺激をもたらす。
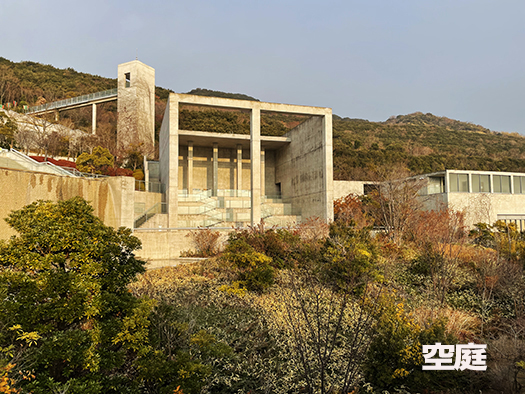
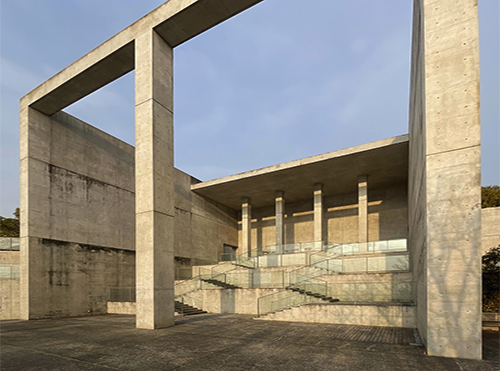
2 空庭〜斜面に埋め込まれた立方体のなかに連続する階段状の広場を内包する。壁に落ちる光と影、立方体のフレームで切り取られた風景などが抽象的な非日常空間を作り出す。野外イベントや彫刻展などにも対応可能な広場として計画されている。
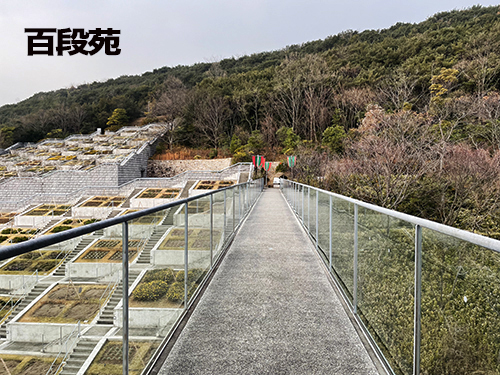
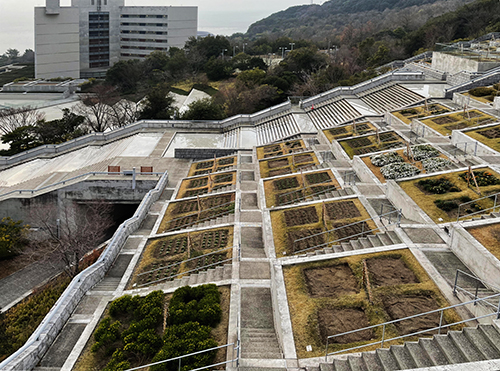
3 百段苑〜約4.5m角の花壇が百段、敷地内外のどこからもよく見える急勾配の敷地に添うように埋め込まれる。巨大な階段と水の流れは山から海へと感覚的な連続性を生み出し、単純な幾何学形態が連続する非日常的な光景に彩りを添える。
ということで建築群写真集的な展開になってきたのですが、チェックポイントは多数だったので、コンクリート打ち放し公園的な様子を明日まとめてみたいと思います。
English version⬇
Tadao Ando’s Conceptual Sketch and Architectural Group Awaji Yumebutai-5
A park-like open-air architectural complex with fair-faced concrete. Reclaimed green space and intentional concrete. A space of musical contrast. The space of musical contrasts.
Before leaving the hotel and heading toward the Yumebutai park area, there is a corner exhibit titled “History of Awaji Yumebutai” that explains the history of the project. Many “conceptual sketches” are displayed there. Since Tadao Ando is listed as the architect, it is clear that these sketches are his drawings. The designer’s sketches clearly show the conceptual process of the completed architecture, so it is easy to get a sense of his “thoughts”.
Since my time to interact with the Yume Butai buildings was limited to only about three hours, I was not able to visit the site to fully contrast the buildings. However, by tracing the process of my thinking with photographs and other materials after the event, it was easy to envision the process of my thinking. The sketches convey the basic conception in an easy-to-understand manner. On the other hand, the impression of the architecture felt realistically at the site and the image/imagination of the creator’s side are clearly indicated, which leaves a strong impression on the viewer.
Below are introductions to some of the architectural groups.
1 Oval forum to elliptical double-walled intersecting stairs and ramps, colonnades penetrating from the outside. It consists of an interior grand staircase and a water basin. The various landscapes of the interior and exterior that appear and disappear as visitors pass between them as nodes of the flow line, together with the events that will take place there, will provide unexpected stimulation to visitors.
2 Empty Garden – A series of staircase-like plazas are contained within a cube embedded in the slope. The light and shadows falling on the walls and the landscape cut out by the frame of the cube create an abstract, extraordinary space. The plaza is designed to accommodate outdoor events and sculpture exhibitions.
3 Hyakudanen – One hundred lower steps of approximately 4.5m square are embedded to accompany the steep slope of the site, which is clearly visible from everywhere inside and outside the site. The huge steps and the flow of water create a sensory continuity from the mountains to the sea, and add color to the extraordinary scene of a series of simple geometric forms.
So it has developed like a collection of architectural group photos, but there were numerous checkpoints, so I will summarize the concrete park-like appearance tomorrow.
Posted on 3月 2nd, 2023 by 三木 奎吾
Filed under: 住宅取材&ウラ話







コメントを投稿
「※誹謗中傷や、悪意のある書き込み、営利目的などのコメントを防ぐために、投稿された全てのコメントは一時的に保留されますのでご了承ください。」
You must be logged in to post a comment.