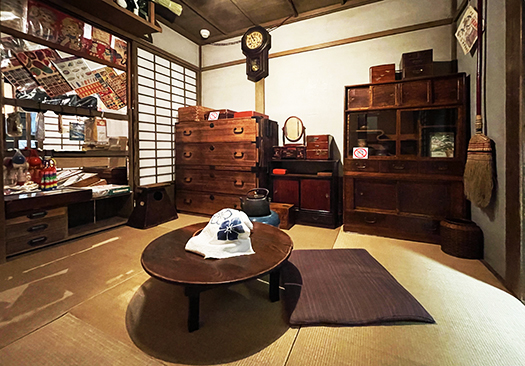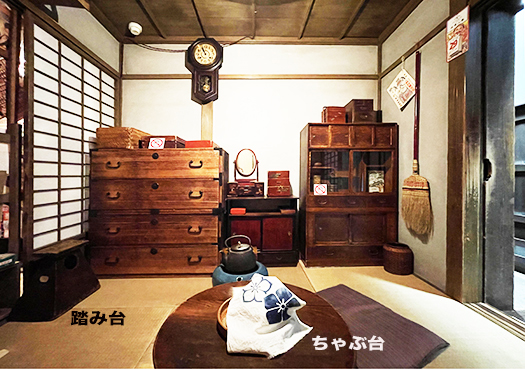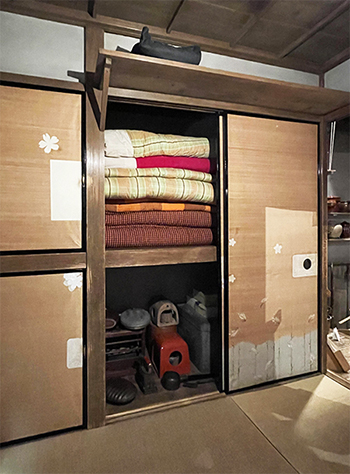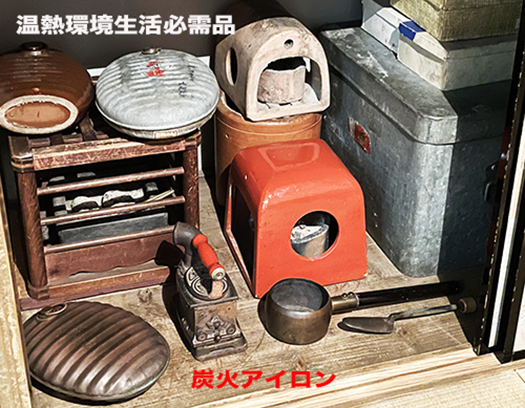

本ブログ記事では2日間ほどNEWS篇が続きました。本日からブログはふたたび住宅探訪へ復帰。江戸から続く東京下町長屋探訪シリーズの続篇。
上の写真は関東大震災前の大正期東京の下町長屋の様子。年老いた母と娘2人暮らしの長屋の居間であり寝室でもあり、生活のすべてを営む和室4.5畳と収納空間。部屋の真ん中に「ちゃぶ台」という収納可能食卓。家具としてのちゃぶ台を使った経験もいまや高齢者だけになってきたことでしょうね。普段はこうして一服する機能を果たし食事時には食卓となり、使用後は脚部をたたんで円形の家具として部屋の端にコロコロと仕舞い込まれ、布団が部屋中央に敷き並べられると寝室空間に早変わりしていた。
このちゃぶ台を中心にして、多機能型の家具類が空間利用の最適化に役立っていた。とくに「踏み台」は高所も活用可能にする最大の利器。狭い空間でも立体的に活用することで2倍3倍の貴重な空間利用ができていたのですね。側面には利用しやすいように穴が開けられていてゴミ箱としても利用された。多目的な活用の工夫の見事さに驚かされる。日本人DNAの庶民の暮らしの知恵でしょうか。


さらにメイン収納である押入には重要な熱源利用製品類が納められている。炭火アイロンが特徴的ですが極小化されたエネルギー有効活用の知恵が、湯たんぽなどすべてに凝縮されている。江戸期以来の長屋生活には究極的なエコロジーの知恵が表現されている。
関東までの気候風土ではこういう暮らしでのエネルギー防衛策でなんとか「ガマン」すればやり過ごせたのでしょうか。日本の熱環境的な対応策はこういう庶民の知恵段階に留まっていた。
北海道開拓・殖民が近代国家として不可欠な課題になったとき、根本的な「住宅そのものの革新」が追求され始めたけれど、基本的には寒冷地が自身で突破口を開拓しなければならなかった。一種、民族の記念碑的な道具類だと思って見ていました。
さてきのうまでのNEWS篇について。日本全体の住宅業界のなかで北海道の住宅施策はその先導性が指摘されてきたものであり、地域メディアとしてその動向と連携した動きは不可欠な地域メディアとしての社会機能と自覚しながら広報活動してきている部分です。
また暮らしの幅を広げるユニークな地域の住宅取材について、昨日の記事でお知らせした2月2日全国放送の「見取り図の間取り図ミステリー」(読売テレビ)にてReplan掲載の住宅が取り上げられた件ですが、番組内で「間取り図大賞」を受賞していたとのこと。弊社の名前はエンディングにて「取材協力先」企業として載せていただいていました。昨日のブログを見てさっそく放送を確認&感想を送って下さった方には感謝です。
民放公式テレビ配信サービスのTVerで2月9日まで見られるようなので未見の方は是非。
リンク∶見取り図の間取り図ミステリー
https://tver.jp/lp/episodes/epdjj2owzq
English version⬇
Functional space for a mother and daughter living together “Density of space” in a downtown row house-4
One room that is both a living room and a bedroom. It is ultimately eco-friendly by using it as a three-dimensional space. However, it is limited in its ability to cope with the cold in winter. Is this a culture of endurance? The culture of endurance.
This blog entry has been in the NEWS section for two days. Today, the blog returns to the exploration of housing. This is a continuation of the series of exploration of tenement houses in downtown Tokyo that has continued since the Edo period.
The photo above shows a tenement house in downtown Tokyo in the Taisho era, before the Great Kanto Earthquake. An elderly mother and her daughter live in a tenement house with a 4.5-mat Japanese-style room that serves as both living room and bedroom, and where they conduct all of their daily activities. In the middle of the room is a storable dining table called a “chabudai. The experience of using a chabudai as a piece of furniture must be limited to the elderly nowadays. Usually, the chabudai functioned as a dining table during meals, and after use, the legs were folded and the chabudai was stored as a round piece of furniture at the end of the room, and when a futon was laid out in the center of the room, it quickly became a bedroom space.
With the chabudai as the centerpiece, multifunctional furniture helped optimize the use of space. In particular, the “step stool” is the most useful device for utilizing high places. Even in a small space, you were able to double or triple the use of valuable space by utilizing it three-dimensionally. Holes were drilled in the sides for easy access, and it was also used as a trash bin. The ingenuity of the multi-purpose utilization is astonishingly brilliant. Is it the wisdom of the common people’s lifestyle that is part of the Japanese DNA?
In addition, the main storage area, a closet, houses important heat source utilization products. The charcoal iron is a distinctive feature, but the wisdom of effective use of energy is condensed in everything, including the hot-water bottle. The ultimate ecological wisdom is expressed in the tenement life since the Edo period.
In the climate up to the Kanto region, could we manage to get by if we “gaman” with energy defense measures in this kind of lifestyle? Japan’s thermal-environmental response measures remained at this kind of common people’s wisdom stage.
When the development and colonization of Hokkaido became an indispensable task for a modern nation, fundamental “innovation in housing itself” began to be pursued, but basically, the cold regions had to make a breakthrough on their own. I saw it as a kind of monumental tool of the people.
Now, about the NEWS section up to yesterday. Hokkaido’s housing policies have been pointed out as a leader in Japan’s overall housing industry, and as a regional media outlet, we are aware of the social function of working with these trends as an indispensable part of our public relations activities as a regional media outlet.
As for the coverage of unique local housing that broadens the scope of living, Replan’s housing was featured in the nationally broadcast “Floor Plan Mystery” (Yomiuri TV) on February 2, as reported in yesterday’s article, and was awarded the “Floor Plan Grand Prize” in the program. Our company’s name was listed in the ending of the program as a “cooperating company” for the interview. We would like to thank those who saw our blog yesterday and immediately checked the broadcast & sent us their impressions.
If you haven’t seen it yet, you can watch it on TVer, the official TV streaming service of commercial broadcasters, until February 9.
Link∶Floor Plan Mystery
https://tver.jp/lp/episodes/epdjj2owzq
Posted on 2月 6th, 2023 by 三木 奎吾
Filed under: 住宅性能・設備, 日本社会・文化研究







コメントを投稿
「※誹謗中傷や、悪意のある書き込み、営利目的などのコメントを防ぐために、投稿された全てのコメントは一時的に保留されますのでご了承ください。」
You must be logged in to post a comment.