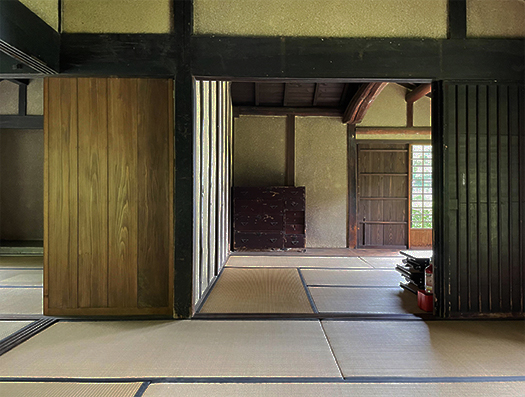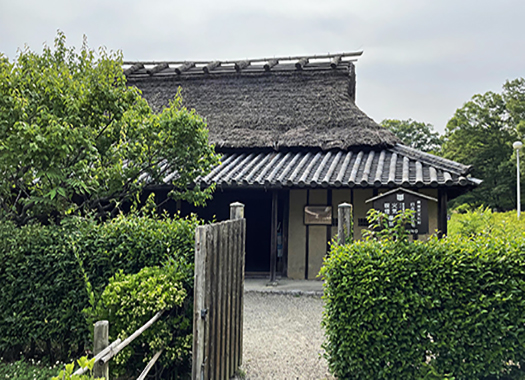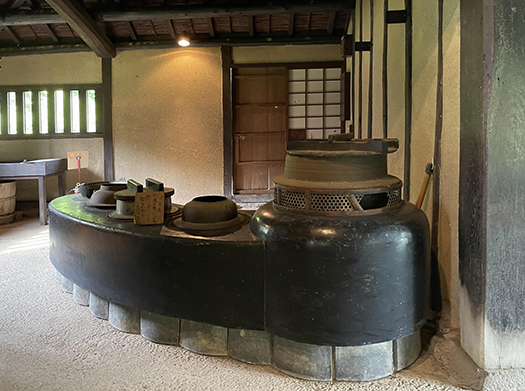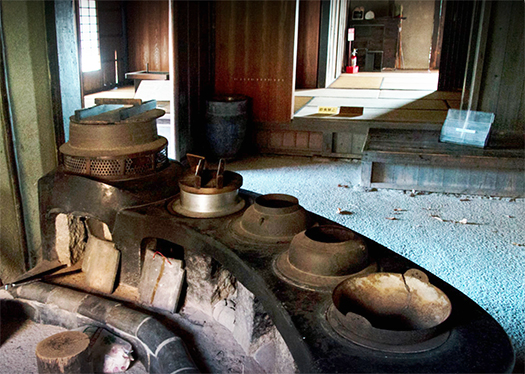

さて奈良県立民俗博物館・野外展示の古民家群シリーズそろそろ最終回。
たくさんの現代住宅探訪をしてきたわたしですが、
歳をとるごとに古民家での無言の取材先との「対話」のゆかしさに惹かれる。
自分でもそれがどういう意味合いなのか、よくわからないのだけれど、
たとえば上の写真のような室内の雰囲気に強く「陰影感」を感じる。
日本家屋の「開口部」は欧米のWindowとは違って「間の戸」。
欧米では比較的随意に「風の通り道」として開口するけれど
日本では柱の構造の間隔部にしか開口はできない。
断熱性気密性は塗り壁仕上げでのみ追求されてきた。
結果的には採光条件はあまり重視されず、室内は暗いものという感覚が育った。
数少ない開口からの採光が室内壁や建具類によってさらに陰影が強調された。
たぶんこの陰影感が日本民族に相当深い刷り込みをもたらしている。
なにか悲しい出来事があったとき、
室内で「さめざめと泣ける」空間が存在していた。
開放的な空間ではこのあたりの心的状況に十分対応できない。
やはり薄ぼんやりとした暗がりというのが、もっともふさわしい。
悲しいことの最たるものは家族の死だっただろうと思う。
古民家ではそういう死が折り重なって空間に刷り込まれている。
柱梁の自然のままの風合い、塗り壁の微妙な凹凸が生むグラデーション。
建具類も木の表情を自然に漂わせてくれる。
ようするに死者が吸い込まれるようにその陰影感に溶け込んでいく。
家族の生きているときの残像が家の中に滞留する感覚があって
ふとした瞬間に深く心理をかきむしって、さめざめとした涙が頬を伝う。
そういう空気感が訪れるものにも自然に伝わってくる感覚がある。
日本人なら誰しもがこういった内装空間での体感を共有している。
そして外観でも、そういう人の生き死にの痕跡が
仕上げ素材などにおのずと表情を生み出し、陰影が外化している。
きっとそういう佇まいが自然と見る者に感受されるのだろうか。


この野外展示住宅群では台所の加熱調理装置、おくどさんとも言われる
かまど群のデザインがみごとに一律的だった。
おおむね住宅は江戸期建築のものだったので
この時期に、奈良盆地地域ではこういう規格化が進んでいたものか。
いろいろ調べてみたいと思ったけれど、手掛かりがなかなか掴めなかった。
現代のシステムキッチンとは違って、微妙に各戸で表情に違いがある。
調理装置であると同時に土製としてゆったりとした放射熱も感じられただろう。
食と暖で家族の命をささえる基本装置。
余韻のある視覚体験がまだ残像として残り続けている。
English version⬇
A sense of shadows layered by the life and death of people Yamato Historical Testimony-29
An old private house space composed only of natural light and natural materials. The overlapping of the lives and deaths of family members probably forms the mother of the mental landscape of the people. …
This is the final installment of the series of old houses in the open-air exhibition at the Nara Prefectural Museum of Folklore.
I have visited many modern houses.
As I get older, I am more and more attracted to the quiet “dialogue” in old private houses with the people I visit.
I don’t really know what that means to me, but I am fascinated by the atmosphere of the rooms, such as the one in the photo above.
For example, I feel a strong sense of “shadow” in the atmosphere of the interior as shown in the photo above.
The “opening” of a Japanese house is different from that of a Western window, which is a “door between doors.
In the West, the opening is relatively voluntary as a “passageway for the wind.
In Japan, openings are only allowed at intervals in the pillar structure.
Insulation and airtightness have been pursued only with painted wall finishes.
As a result, lighting conditions have not been emphasized much, and a sense that the interior is dark has developed.
The few openings that allowed light into the house were further shaded by the interior walls and fixtures.
Perhaps this sense of shading is deeply ingrained in the Japanese people.
When something sad happens
When something sad happened, there existed a space where one could “cry softly” indoors.
An open space is not enough to deal with this kind of emotional situation.
A dimly-lit darkness is the most appropriate.
I think the saddest thing was the death of a family member.
In an old private house, such deaths are layered and imprinted on the space.
The natural texture of the pillars and beams, the gradation created by the subtle unevenness of the painted walls.
The fixtures and fittings also let the expression of the wood drift naturally into the room.
In a word, the dead are absorbed into the shadows of the house.
There is a sense that afterimages of the family’s life linger in the house.
At a moment’s notice, a deep psychological stirring occurs, and a wistful tear rolls down the cheek.
There is a sense that this kind of atmosphere is naturally transmitted to visitors.
Every Japanese person shares this kind of experience in interior spaces.
And even on the exterior, traces of human life and death can be seen.
The finishing materials naturally create expressions, and shadows are externalized.
This kind of appearance may be naturally perceived by the interviewer.
The design of the kitchen heating and cooking equipment, also known as “okudo-san,” in this group of open-air exhibition houses was wonderfully uniform.
The design of the kitchens, also known as “okudo-san,” was quite uniform in this group of open-air exhibition houses.
The houses were generally built in the Edo period (1603-1867).
I wondered if this kind of standardization had progressed in the Nara Basin area during this period.
I wanted to do some research, but I could not find any clues.
Unlike modern system kitchens, each house has a slightly different look.
As well as being a cooking device, it was also made of clay, so it would have radiated heat in a relaxed manner.
It is a basic device that sustains the lives of the family with food and warmth.
The lingering visual experience still remains as an afterimage.
Posted on 7月 25th, 2022 by 三木 奎吾
Filed under: 住宅マーケティング, 日本社会・文化研究







コメントを投稿
「※誹謗中傷や、悪意のある書き込み、営利目的などのコメントを防ぐために、投稿された全てのコメントは一時的に保留されますのでご了承ください。」
You must be logged in to post a comment.