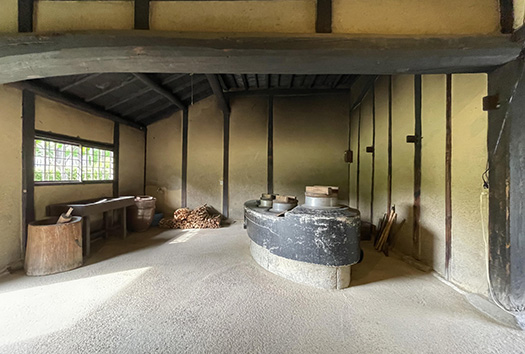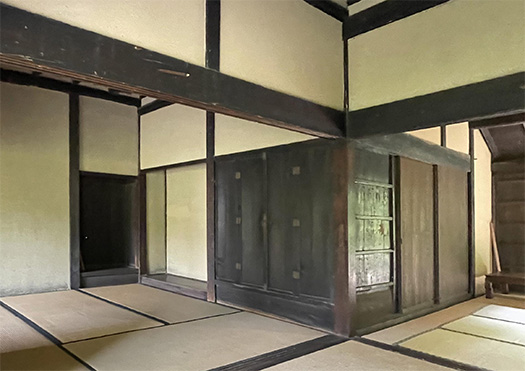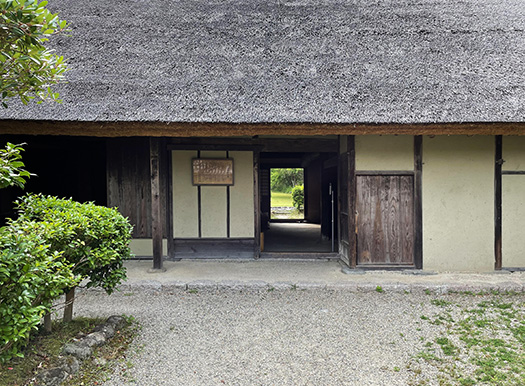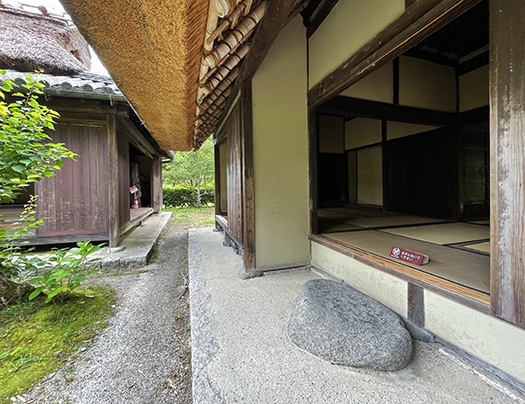

きのう地図を表記したのですが、奈良県桜井市下という地域は
多武峰山頂まで5km弱で、飛鳥京からも5-6kmほどの近接ぶり。
下村は宿場で栄えた桜井から南方へ約2km離れ多武峰に向かう街道に沿った村。
萩原家は村北部にあって西丘陵の中腹に屋敷を構え、
主屋は奈良盆地を望むところに南向きに建てられていた。
写真は内観の様子ですが、とくに入口を入って右側には広大な土間空間。
間口6間の半分が土間という間取り配置。
農作業関連の空間がその半分を占める「家内制手工業」住宅と言える。
奈良県の古民家群ではカマド、おくどさんが実に統一的。
この家でも多数の調理火力穴が備えられ多量の調理が可能なしつらい。
そしてそのデザインも共通性が高い。
見学した4軒の住宅すべてでこのような調理家具デザイン。
わたしの全国古民家見学でもこういうケースは稀。
ひょっとして復元に当たって間違いがあったのではとつい疑ってしまう。
この萩原家も300年くらいの建築年経過だそうですが、
この土間空間を見ていると、味噌とかの加工までも行っていた
食品加工の家内制手工業の実相を想起させられます。
窓辺に流しも装置されているし、非常に合理的な空間配置。
江戸時代の農家というのは基本的には基本価値生産拠点。
農本主義という基本原則に従って社会の最大価値を創造してきた。
こういった農家の基本機能は最高の社会資産だったのでしょう。
土間境を土壁で塞ぐところなど、古式をよく表しているとされる。
この主屋は、間口6間奥行き4間入母屋造の茅葺きで正面側を葺きおろし、
背面には庇を付け、本瓦で葺いています。一方内部の右手は土間とし、
正面隅に「ツシ二階」付きの馬屋を設けており裏側が釜屋という説明。
写真の土間空間は「釜屋」ということになるようです。
左手の居室は整形四間取りで、上手室の表裏境には仏壇・床・物入れを備える。
また「なんど」出入口に帳台構えはありませんが、敷居が床面より高く、
その名残を留めているところなどは民家の発展形式をよく表しているという。


纏向・飛鳥・藤原京と王権の中枢地域であった奈良盆地が
その後、京都に首府が移動していった後、
このような活発な農業地帯となっていった状況がまざまざとわかる。
いまも京阪神地域のなかで農の雰囲気を色濃く残しているのですが、
まさに地域の主旋律を奏でている住宅だと思います。
English version⬇
The Hagiwara Family, Farmers at the Foot of Tounomine Peak, Yamato Historical Testimony-23
The Nara Basin, where the main melody of regionalism was transformed from the center of royal power to an agricultural area. I feel as if I am seeing the core of Japan’s pacifism. …
As I indicated on the map yesterday, the area of Shimo, Sakurai City, Nara Prefecture, is less than 5 km from the summit of Mt.
It is less than 5 km from the summit of Mount Tamu Peak and about 5-6 km from Asuka-kyo.
Shimo village is about 2 km south of Sakurai, which flourished as an inn, along the road to Tounomine Peak.
The Hagiwara family built a house in the northern part of the village, halfway up the western hillside.
The main house was built facing south with a view of the Nara Basin.
The photo shows the interior of the house, especially the vast earthen floor space on the right side of the entrance.
Half of the 6-ken frontage is an earthen floor.
It can be said to be a “domestic handicraft” house, with half of the space occupied by space related to agricultural work.
In the old houses in Nara Prefecture, kamado and okudo-san are very common.
In this house, too, there are many holes for cooking heat, which makes it hard to cook a large amount of food.
The design of the houses also has a lot in common.
All four houses we visited had this kind of cooking furniture design.
This kind of case is rare in my visits to old private houses throughout Japan.
I suspect that there may have been a mistake in the restoration process.
This Hagiwara house is said to be about 300 years old.
Looking at this earthen floor space, one can imagine that the Hagiwara family was a cottage industry that even processed miso and other foodstuffs.
This earthen floor space reminds me of the reality of the food processing industry, where even miso and other food products were processed.
The sink is installed by the window, and the spatial arrangement is very rational.
In the Edo period, a farmhouse was basically a basic value production center.
They created the maximum value for society in accordance with the basic principle of “nouhon shugi” (the principle of agriculture).
These basic functions of the farmhouse were probably the best social assets.
It is said to be a good example of the ancient style, such as the earthen walls that seal the earthen floor boundary.
This main building has a thatched roof with a frontage of 6 ken (frontage: 6 ken, depth: 4 ken) and a gabled roof with a thatched roof on the front side.
The rear side has an eave and is thatched with hon-gawara tiles. The right side of the interior has an earthen floor.
The right side of the interior is a dirt floor, and a stable with a “tusi-ni-story” is located in the front corner, with a kamaya on the back side.
The earthen floor space in the photo seems to be the “kamaya.
The room on the left has a four-room layout, with an altar, floor, and storage space on the front and back borders of the upper room.
Although there is no ledger stand at the entrance to the “Nando”, the threshold is higher than the floor level.
The “Nondo” doorway does not have a ledger board, but the threshold is higher than the floor level, a remnant of the style of minka development.
The Nara Basin, which had been the central region of the Makimuku, Asuka, and Fujiwara-kyo Dynasties, was the center of the royal government.
After the capital was moved to Kyoto, it became an active agricultural area.
The Nara Basin became an active agricultural area after the capital was moved to Kyoto.
Even today, the Kyoto-Osaka-Kobe area retains a strong agricultural atmosphere.
I believe that these houses are truly the main melody of the region.
Posted on 7月 20th, 2022 by 三木 奎吾
Filed under: 住宅マーケティング, 日本社会・文化研究







コメントを投稿
「※誹謗中傷や、悪意のある書き込み、営利目的などのコメントを防ぐために、投稿された全てのコメントは一時的に保留されますのでご了承ください。」
You must be logged in to post a comment.