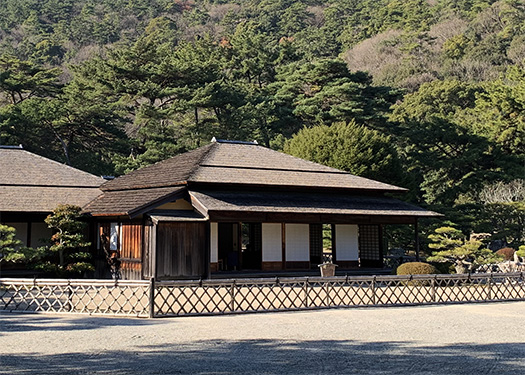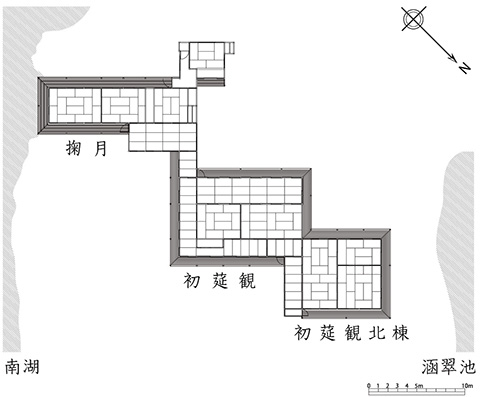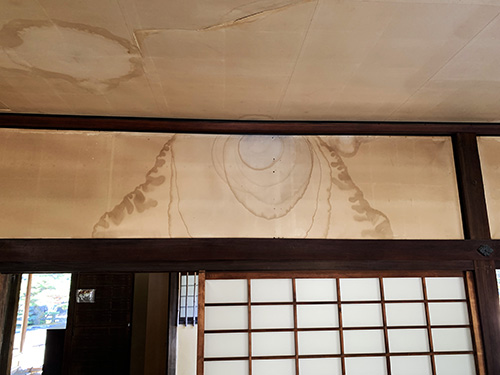


建物って、その建築についての思想とか目的とかが現れるもの。
通常わたしたちは住宅をいろいろ考えることが多いワケですが、
類縁的存在として、すこし建築の目的が違っているものを見て参考にする
ということがあるのは自明のことですね。
この掬月亭は都市計画の一環としての高松城建築計画の河川流路変更が
その結果として城郭外堀のような湖沼を生み出したので
それを大名庭園として手を掛けていったという創建経緯。
江戸初期はこういった大名庭園競争が各地域で起こっていて、
金沢兼六園とか、江戸市中の後楽園などの庭園が生産されていくブーム期。
そういう大名庭園という権力者の自然改造道楽に翼賛する文化として
この掬月亭建築は建築されたモノですね。
そういう経緯の建築なので、日本人の成功者とか権力者の内面構造を
端的に示す建築事例ということになる。
自然そのものではなく、それを改造した結果、箱庭化された景観を
いわば権力とかお金とかで征服したという満足感を充足させる目的。
ただ日本ではその場合でもやや抑制的な「花鳥風月」的自然の切り取り方になる。
ロシアのような権力では征服していく土地が不毛なシベリアの凍土地帯なので、
剥き出しの暴力性が高まるのに対して、日本では自然の温和さがあって、
花鳥風月を愛でる、というような志向性が大きくなるのでしょう。
建築としての掬月亭はそういった精神性に貫かれているように思う。
そうすると建築としては上の写真のように屋根は軽量な杮葺きになり、
柱梁などの構造材は、眺望重視の設計意図からなるべく細く、
開放的な方向で、柱も細くして間隔も飛ばしてより開放性を高めることになる。

邸内に入って壁天井をみていたら、写真のような光景に気付いた。
案内の方に聞いたら「なるべく屋根とか軽くなるように、壁天井の構成も
薄く、軽くを旨とした結果、下地なしの紙で造作してある」とのこと。
壁紙という建材もあるので理解はできるけれど、
天井まで紙を張って仕上げているというのは象徴的。
ちょっとした雨漏りでこのような破綻もあるけれど風流と受け流すのか。
その使用する紙はなになにとかの説明されたような記憶もあったけれど、
そういうスケスケに重きを置く考え方に呆然とする思い。
断熱性や気密性能を重視する北海道住宅とは常識がかなり違う。
夏場の高温蒸暑気候のなかでの「通風性」重視の建築思想に立ち至るけれど、
そういう建築手法を高級建築に適用していく必然として
権力と金力で完全に制御した「自然」花鳥風月志向になっていくのでしょう。
どうもこういう様子を見せられると
北海道での「拡張する花鳥風月」体験、冬の猛烈ブリザードを楽しむみたいな
風土的現実感との乖離を強く印象させられることになる。
そういうなかでの「高級文化性」への拝跪には同意しにくいと、
体感的違和感がすこしづつ頭をもたげてくる。
English version⬇
[Kacho Fugetsu Architecture “Kikugetsutei” ② Shikoku Living Space Exploration-27]
Kacho Fugetsu, a type of nature that is loved by hot and humid regions, and an emphasis on “view” inside the miniature garden. The nature of Hokkaido is urging the Japanese to expand Kacho Fugetsu.・ ・ ・
A building is one in which the thought or purpose of the architecture appears.
Usually, we often think about housing, but
As a related existence, see and refer to things that have slightly different purposes of architecture
It is self-evident that there is something like that.
This Kikugetsutei has changed the river flow path of the Takamatsu Castle architectural plan as part of the city planning.
As a result, a lake like the outer moat of the castle was created.
The history of its founding that it was used as a daimyo garden.
In the early Edo period, this kind of daimyo garden competition was taking place in each region.
During the boom period, gardens such as Kanazawa Kenrokuen and Korakuen in Edo City were produced.
As a culture that praises the nature remodeling hogaku of such a daimyo garden
This Kikugetsutei architecture is a built thing, isn’t it?
Since it is an architecture with such a background, the internal structure of successful Japanese people and powerful people
This is a simple example of architecture.
Not the nature itself, but the landscape that has been transformed into a miniature garden as a result of remodeling it.
So to speak, the purpose is to satisfy the satisfaction of conquering with power or money.
However, in Japan, even in that case, it is a slightly restrained way of cutting out the nature like “Kacho Fugetsu”.
Because the land to be conquered by power like Russia is a barren Siberian frozen land zone
While bare violence increases, in Japan there is a natural mildness,
The intention to love Kacho Fugetsu will increase.
I think that Kikugetsutei as an architecture is pierced by such spirituality.
Then, as for the architecture, the roof becomes a lightweight wood shingle as shown in the above picture.
Structural materials such as columns and beams should be as thin as possible due to the design intention that emphasizes the view.
In the open direction, the pillars will be made thinner and the intervals will be skipped to improve the openness.
When I entered the house and looked at the wall and ceiling, I noticed a scene like the one in the picture.
When I asked the guide, “The structure of the walls and ceiling is also designed to make the roof as light as possible.
As a result of making it thin and light, it is made of paper without a base. ”
There is also a building material called wallpaper, so I can understand it, but
It is symbolic that the ceiling is covered with paper.
There is such a collapse due to a slight leak, but is it a wind current?
I remember that the paper used was something that was explained, but
I am stunned by the idea of emphasizing such invisibility.
Common sense is quite different from Hokkaido housing, which emphasizes heat insulation and airtightness.
It leads to an architectural idea that emphasizes “ventilation” in the hot and humid climate of summer.
Inevitably applying such building methods to high-end architecture
It will become “natural” Kacho Fugetsu-oriented, which is completely controlled by power and money.
If you can show me this kind of situation
Experience the “expanding Kacho Fugetsu” in Hokkaido, like enjoying the fierce winter blizzard
You will be strongly impressed with the divergence from the cultural reality.
Under such circumstances, it is difficult to agree with the worship of “luxury culture”.
The feeling of strangeness gradually raises my head.
Posted on 3月 19th, 2022 by 三木 奎吾
Filed under: 住宅マーケティング, 日本社会・文化研究







コメントを投稿
「※誹謗中傷や、悪意のある書き込み、営利目的などのコメントを防ぐために、投稿された全てのコメントは一時的に保留されますのでご了承ください。」
You must be logged in to post a comment.