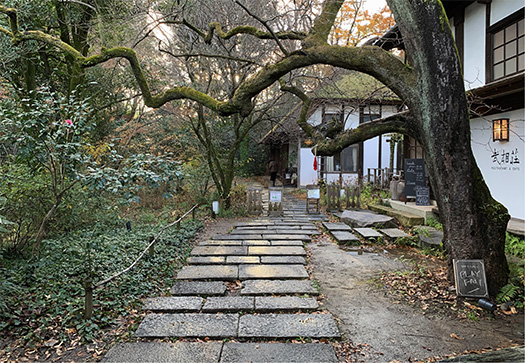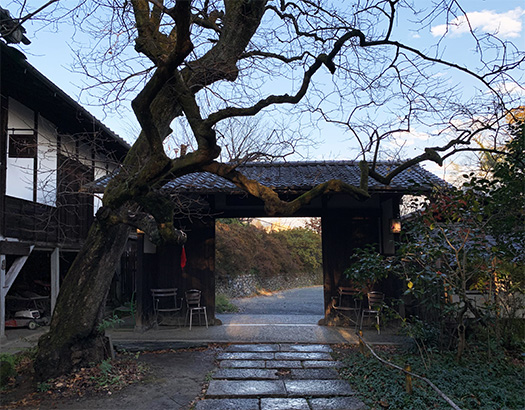

家というのは基本的には夫婦で作って行く好みの私的空間でしょう。
雰囲気にそれぞれの嗜好が反映され夫婦でも違う微妙なゆらぎがあって、
その揺らぎが、たおやかに安らいでいる様子が伝わってくれば、
「いい家」という環境性能を獲得しているのだと思います。
ここで言う「環境」とはしっくりくる、みたいな感受性のこと。
そういう見方でこの「武相荘」は空間の佇まいに余韻が感じられる。
わたしは白洲正子という作家の著作はまったく読んだことがない。
文学ではまったくの門外漢ですが、彼女の経歴を見ていて
「女性として珍しく能舞台に立った」という記述があって強く惹かれた。
名家の女性は幼いときから感受性教育を受ける伝統が日本にはあり
彼女は男性優位とされる能を学ばされたのだという。
能は日本人的な体動作を緊張感豊かに典型化させる芸能であり、
そこから日本文化のコア部分に迫るものがあると思います。
一定の寸法規格の空間に即して、無駄なく体を動作させて
その体動作に合理性と審美性を両立させるものだと思えるのです。
それは「舞台一杯」を無駄なく使い、それを活かしきることにも繋がる。
何歩進めば残り空間でクルッと鮮やかに反転できるか、など空間との対話性。
人間と空間の関係を象徴的に理解させる機縁を芸術化している。
建築空間への審美眼にも通ずる芸能であると。
そのような感受性教育を豊かに受けた女性が、東京市街を離れた鄙に
住まいを求め、その空間にいろいろ「手を掛けた」だろうと思う。
とくにこの地は能ヶ谷という名で、彼女は運命的出会いを感じたかも知れない。
谷という名だけれど住まいは縄文期以来の伝統からかやや高台にある。
彼女と夫の白洲次郎がこの茅葺き農家を購入した1943年段階ですでに100年超の
建築年代の住宅だったと言われている。
上の写真は農家と言うには破格とも思える「長屋門」から入ってすぐの門かぶり松。
そして奥に入ってからの長屋門見返しショットであります。
長屋門は武家住宅の形式として家格をあらわす建築装置であり
その身分と建築仕様が事細かく規格されているもの。
この農家住宅は江戸期の建築であり長屋門を持つ庄屋家格だったのでしょう。
能を学んだ彼女はこの長屋門にインスピレーションを受けたに違いない。
この「門かぶり松」がいつ植えられていたか不明だけれど、
空間への感性を能で磨いてきた彼女には好ましいと思える感性はあっただろう。
長屋門の高さと左右幅のバランス、その開口部のバランスなど
暮らしの場としての空間の美感として彼女には好ましかったと感じる。

今日の住宅ではこうした外構空間性というものは
ほとんど顧みられなくなっているけれど、ほんの数十年前までは
日本人はこういった空間性への審美眼を強く持っていたのではないか。
武家住宅由来の長屋門がその配置とか、規模感などで
日本人的な空間感受性・美意識を深く涵養してきていたのではないか。
失われた貴重な伝統的空間美について再発見させられる気分がしておりました。
English version⬇
[Writer Masako Shirasu’s “Noh” stage exterior space Buaisou-3]
A house is basically a space you like to make with your spouse.
Each taste is reflected in the atmosphere, and even couples have different subtle fluctuations,
If you can feel that the fluctuation is calm and peaceful,
I think it has acquired the environmental performance of a “good house.”
The “environment” here is a sensitivity that fits nicely.
From that perspective, this “Buaisou” has a lingering finish in the appearance of the space.
I have never read the work of a writer named Masako Shirasu.
She’s a complete outsider in literature, but she’s looking at her career
She was strongly attracted to her description that she stood on the Noh stage, which is unusual for a woman.
There is a tradition in Japan that well-known women receive sensitivity education from an early age.
She is said to have learned the ability to be male-dominated.
Noh is an entertainment that typifies Japanese body movements with a sense of tension.
From there, I think there is something that approaches the core of Japanese culture.
Move your body without waste according to the space of a certain dimensional standard
It seems that the body movement has both rationality and aesthetics.
It also leads to using “the stage full” without waste and making full use of it.
Dialogue with the space, such as how many steps you should take to flip it vividly in the remaining space.
It is an art form of the mechanism that symbolically understands the relationship between humans and space.
It is an entertainment that can be seen as an aesthetic eye for architectural space.
A woman who received such sensitivity education abundantly left the city of Tokyo
She sought a place to live, and I think she would have “worked” on the space.
Especially this place is named Nogaya, and she may have felt a fateful encounter.
Although it is called a valley, the residence is on a slightly higher ground from the tradition since the Jomon period.
It’s been over 100 years since she and her husband Jiro Shirasu bought this thatched farm in 1943.
It is said that it was a house of the construction age.
The photo above is a gate-covered pine tree just after entering from the “Nagayamon”, which seems to be exceptional for a farmer.
And it is a shot looking back at the nagayamon after entering the back.
The nagayamon is a building device that represents the family character as a form of samurai housing.
The status and building specifications are standardized in detail.
This farmhouse was built in the Edo period and probably had a shoya family with a nagayamon.
She must have been inspired by this nagayamon after learning Noh.
I don’t know when this “gate cover pine” was planted,
There would have been a favorable sensibility for her, who had honed her sensibility for space with her ability.
Balance of height and left and right width of nagayamon, balance of its opening, etc.
She feels like her as the beauty of her space as a place of her living.
In today’s houses, this kind of exterior space is
It’s almost neglected, but only a few decades ago
I think the Japanese had a strong aesthetic eye for this kind of spatiality.
The layout of the nagayamon, which is derived from the samurai residence, and the sense of scale
I think he has deeply cultivated Japanese spatial sensitivity and aesthetic sense.
I felt like I was rediscovering the precious and precious traditional space beauty that was lost.
Posted on 1月 6th, 2022 by 三木 奎吾
Filed under: 住宅マーケティング, 住宅取材&ウラ話, 日本社会・文化研究







コメントを投稿
「※誹謗中傷や、悪意のある書き込み、営利目的などのコメントを防ぐために、投稿された全てのコメントは一時的に保留されますのでご了承ください。」
You must be logged in to post a comment.