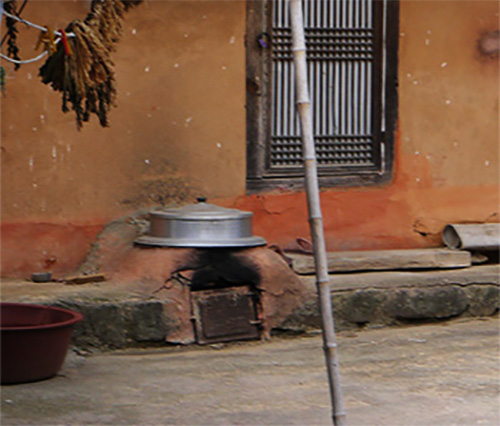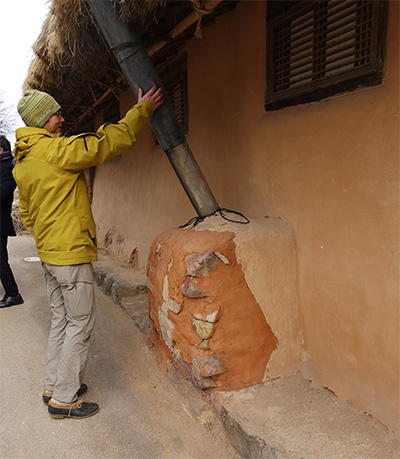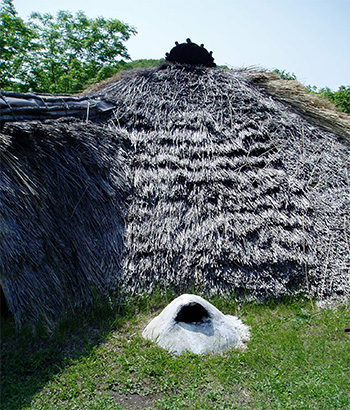


朝鮮の民家で特徴的なオンドル文化を見てきた。
いくつかのポイントがある。
1 建物の基礎床面は石積みで高くなっていること。
2 その中空部分に薪などの火力で温度上昇された温熱がもたらされる。
3 温熱を逃がさないように天井や軒先などまで土塗り仕上げで気密化。
4 最終的には燃焼汚染空気は外部排出される。
5 基本的には天井は塗り壁仕上げでさらに瓦や草葺きの屋根仕上げ。
オンドルの機能要件から韓屋の基本デザインは規定を受けていることがあきらか。
瓦屋根の両班住宅は威信表現も兼ねて基礎が基壇として高く造作される。
一方で草葺きの一般住宅でも、石を積層させて基礎高にしてある。
オンドルの床暖房が普遍化することでこういった造作が用いられた。
このオンドルの燃料は薪が使われ人口増加にともなって
朝鮮の山々はハゲ山化してきたことが自然だっただろう。
今日、世界の人口密集地周辺でも山の緑が保全されているけれど、
歴史的にはこういう景観は奇跡のようなことなのだと思う。
バイオマスエネルギー依存の不都合な真実が現代では、隠されているといえる。
太陽光発電のPV畑も先日の熱海での地滑りを引き起こしたとされる。
エネルギー選択は情緒に流された選択が正しいとは絶対言えないと思います。
燃料の確保という意味で都市集住よりも分散的に居住した方が合理的。
こうした薪エネルギー事情から一国の宰相を務めた人物も河回村で余生を過ごした。
このようなオンドルの写真を撮影しつつフラッシュバックしていたのが、
北海道釧路湿原に復元された1000年前といわれる竪穴住居。
この復元では茅葺き屋根・壁となっているが、たぶん外皮は土屋根だった。
こういった遺跡建築復元の事情については先日すでに触れています。
その壁下部から煙道が外部に出て排気口が粘土で造作されていた。
そして内部ではご覧のような竈火力が造作されていた。


北海道の竪穴では地面深く地盤面が掘り下げられて
今日の科学的呼称である「凍結深度」以下まで下がっていた。
ここではたしか1mほどの掘り込みがあったと記憶している。
それくらいの地盤面であればその地域の年平均気温程度の地熱が期待できた。
この釧路周辺では7-8度が相当する。若干の加温で人間居住が可能。
地熱と加温火力の複合的環境「生活技術」で人間は生き延びてきた。
一方韓国河回村では平地住宅で、基礎が石積みで高くなっている。
火力はこの写真では外部から加えられているけれど、
通常は土間面レベルの台所火力兼用の竈から火力が加えられていたという。
その火力に近い位置の床面の方が「上座」とされていたのだという。
あくまでも平地レベルなので、地熱利用は意図されていない。
ひたすら薪暖房火力での力業だったといえるのでしょう。
どちらも粘土で造作された温熱環境装置であり、
床面に対して加温させる共通項があるように思って見ていた次第です。
人類共有的な「暖房の知恵」としては一般解に近いと思える。
逆に日本の床上げ住宅の伝統にこういった知恵が連続しなかったことが
かなり奇異な出来事だったように思われますね。
English version⬇
[Ondol and Hokkaido Pit-house Thermal Power, Reminiscences of Andong Hahoe Village, South Korea-14]
I have seen the characteristic Ondol culture in Korean private houses.
There are some points.
1 The foundation floor of the building must be high due to masonry.
2 The temperature of the hollow part is raised by the heat of firewood or the like.
3 The ceiling and eaves are airtight with earth coating so as not to let the heat escape.
4 Eventually, the air polluted by combustion is discharged to the outside.
5 Basically, the ceiling is finished with plastered walls, and the roof is finished with tiles and thatched roof.
It is clear that the basic design of Hanok is regulated by the functional requirements of Ondol.
Both groups of houses with tiled roofs are built high with the foundation as the foundation, which also serves as a prestige expression.
On the other hand, even in thatched-roof houses, stones are laminated to make the foundation height.
With the universalization of ondol floor heating, these features were used.
Firewood is used as fuel for this ondol, and as the population grows
It would have been natural for the Korean mountains to become bald mountains.
Today, the greenery of the mountains is preserved around the densely populated areas of the world,
Historically, I think this kind of landscape is like a miracle.
It can be said that the inconvenient truth of biomass energy dependence is now hidden.
The PV field of solar power generation is also said to have caused a landslide in Atami the other day.
I don’t think energy choices are the right emotional choices.
In terms of securing fuel, it is more rational to live in a decentralized manner than to live in a city.
Due to the energy situation of firewood, the person who served as the Chancellor of the country also spent the rest of his life in Andong Hahoe Village.
I was flashing back while taking a picture of Ondol like this.
A pit dwelling that is said to be 1000 years old and was restored in the Kushiro Marsh, Hokkaido.
This restoration had a thatched roof and walls, but the outer skin was probably a clay roof.
I have already touched on the circumstances of such restoration of archaeological sites the other day.
A flue came out from the bottom of the wall, and the exhaust port was made of clay.
And inside, as you can see, the firepower was created.
In the pit in Hokkaido, the ground surface is dug deep into the ground.
It had fallen below the scientific name of today, “freezing depth.”
I remember that there was a digging of about 1m here.
With that level of ground, we could expect geothermal heat at the average annual temperature in the area.
Around Kushiro, 7-8 degrees is equivalent. Human residence is possible with slight heating.
Humans have survived in the “living technology”, which is a complex environment of geothermal and heated thermal power.
On the other hand, in Andong Hahoe Village, South Korea, it is a flat-land house, and the foundation is high with masonry.
The firepower is added from the outside in this photo,
Normally, it is said that the firepower was applied from the kitchen firepower combined use of the soil surface level.
It is said that the floor near the firepower was called “Kamiza”.
Since it is on a flat ground level, it is not intended to use geothermal heat.
It can be said that it was a power work with firewood heating and thermal power.
Both are thermal environment devices made of clay.
I thought that there was a common item to heat the floor.
It seems to be close to the general solution as “wisdom of heating” shared by humankind.
On the contrary, this wisdom did not continue in the tradition of Japanese floor-raising houses.
It seems like it was a very strange event.
Posted on 9月 1st, 2021 by 三木 奎吾
Filed under: 住宅マーケティング, 住宅性能・設備







コメントを投稿
「※誹謗中傷や、悪意のある書き込み、営利目的などのコメントを防ぐために、投稿された全てのコメントは一時的に保留されますのでご了承ください。」
You must be logged in to post a comment.