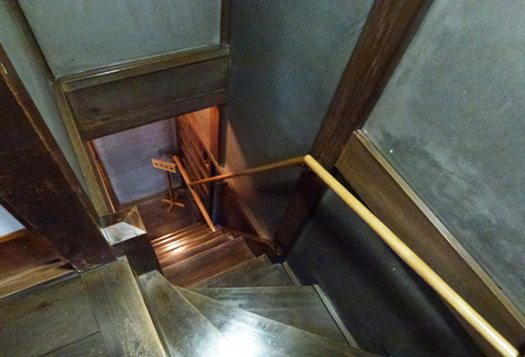
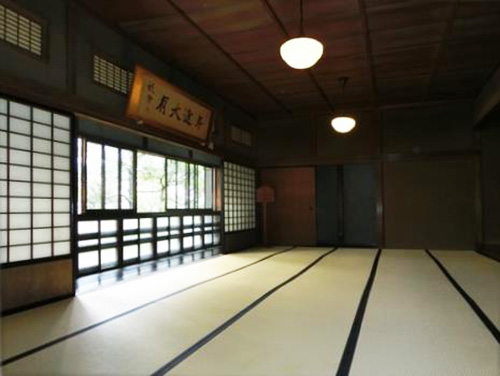
きのうの続きですが、ハイレベルなビジネス情報を得るために
江戸期から奥州街道・日光街道の分岐点で商売していた篠原家では
情報を運んでくる「人流」をチェックすることが重要なポイント。
1階奥の個室的応接室で「特別客」的な扱いを受けて喜んだ客人に対して
さらにケヤキ造りの階段収納を踏み登らせて
2階の「大広間」に招き入れていく展開が建築的に仕組まれている。
階段収納という装置はなかなか手の込んだ家具造作。
建具でもないし、大工仕事とも言えない、家具職人仕事。
たぶん大黒柱45cm角材の残余部分を使って、丹念に仕上げたものでしょう。
で、2階の床組みに掛かる頃からは大工造作にバトン。
2階に上がると正面視界に大広間が広がってくる。
1階で見た大黒柱が、その太さを減ずることなくすっくと床柱になっている。
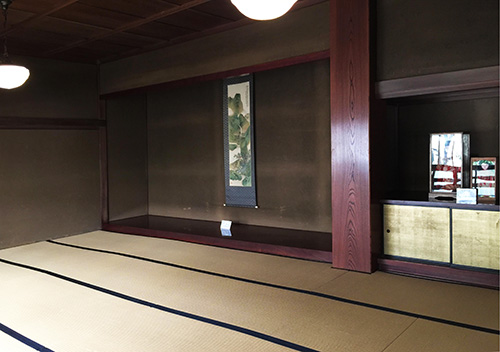
16畳の広間に床の間付き、奥には収納が装置されて、
左手側は庭に面している。庭越しには篠原家の建築群がみえていた。
近在の有力者たちが集う集会場のような空間設備。
訪問者はこの家の有力者ぶりが一目瞭然に理解出来る。
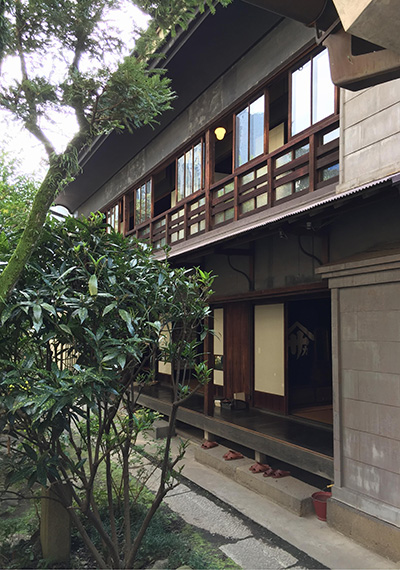
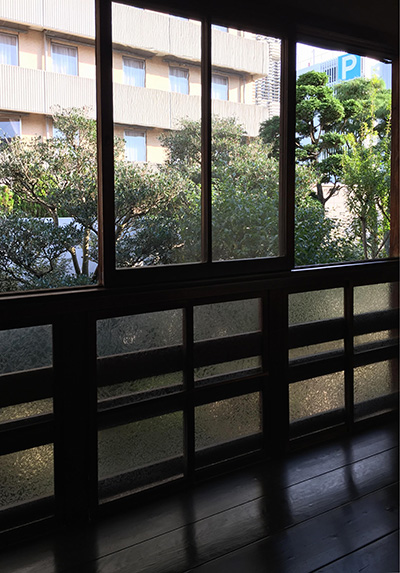
庭に対して広大なガラス窓が装置されていた。
明治中期にテラスのようなワイドビューをガラス入りで仕上げるのは
たぶん多くの来訪者の度肝を抜くような仕掛け。
ふつうであれば雨戸を閉め切るような天候のときにも
開放的な眺望を提供されていたに違いない。
このあたり、ほぼ同時期の北海道開拓でも作られていた「洋造建築」では
ガラス窓を多用する建築が建てられ続けていた。
この明治期にガラス建材の草分けのような商社さんの話を聞く機会があったが、
日本では大型の建材用ガラスの生産は遅れていた。
明治42 (1909) 年、旭硝子が国内初となる板ガラスの量産を開始とあるので、
明治28年のこの住宅創建時はほぼ輸入に限定されていた。
北海道では一般庶民の奥地での住宅でもこの「輸入建材」が使われたが、
大消費地の本州以南では普及が遅れていたのだという。
この篠原邸、建材の使い方でも非常に北海道に近い感覚だと思える。
・・・というような舞台装置を見せられて
ビジネス客はこの家のふところの深さを知らされて
そのまま、この大広間で「契約」という流れになったものだろうか。
商家建築の北関東でのひとつの典型だろうかと思う。
English version⬇
[To the Okuzashiki space that catches the eye of a wealthy merchant / A good Japanese house ㉝-7]
Continuing from yesterday, to get high-level business information
At the Shinohara family, which had been doing business at the junction of Oshu Kaido and Nikko Kaido since the Edo period
It is important to check the “people flow” that brings information.
For guests who are pleased to be treated as “special guests” in the private reception room at the back of the 1st floor
In addition, let’s step on the zelkova staircase storage
The development of inviting them to the “hall” on the second floor is architecturally designed.
The device called staircase storage is quite elaborate furniture construction.
A furniture craftsman who is neither a joinery nor a carpenter.
Probably, it was carefully finished using the remaining part of the 45 cm square lumber of the large black pillar.
So, from the time I hung on the floor on the second floor, I started to work as a carpenter.
When you go up to the second floor, you will see a large hall in front of you.
The large black pillar seen on the first floor has become a floor pillar without reducing its thickness.
There is a tokonoma in the 16 tatami room, and a storage device is installed in the back.
The left hand side faces the garden. The Shinohara family’s buildings could be seen through the garden.
Spatial equipment like a meeting place where influential people in the vicinity gather.
Visitors can easily understand the influential people in this house.
A large glass window was installed in the garden.
In the middle of the Meiji era, finishing a wide view like a terrace with glass
Perhaps a gimmick that will surprise many visitors.
Even in the weather that normally closes the shutters
It must have been provided with an open view.
Around this time, in the “Western architecture” that was also made in the development of Hokkaido at about the same time
Architectures that make heavy use of glass windows continued to be built.
During this Meiji era, I had the opportunity to hear from a trading company like a pioneer of glass building materials.
Production of large glass for building materials was delayed in Japan.
In 1909, Asahi Glass started mass production of the first flat glass in Japan.
When this house was built in 1887, it was mostly limited to imports.
In Hokkaido, this “imported building material” was also used in houses in the hinterland of ordinary people,
It is said that the spread was delayed in the areas south of Honshu, which is a large consumption area.
This Shinohara residence and how to use building materials seems to be very close to Hokkaido.
I was shown a stage set like …
Business guests are informed of the depth of the house
Is it the flow of “contract” in this hall as it is?
I think it is a typical example of commercial architecture in the northern Kanto region.
Posted on 6月 8th, 2021 by 三木 奎吾
Filed under: 住宅マーケティング, 日本社会・文化研究







コメントを投稿
「※誹謗中傷や、悪意のある書き込み、営利目的などのコメントを防ぐために、投稿された全てのコメントは一時的に保留されますのでご了承ください。」
You must be logged in to post a comment.