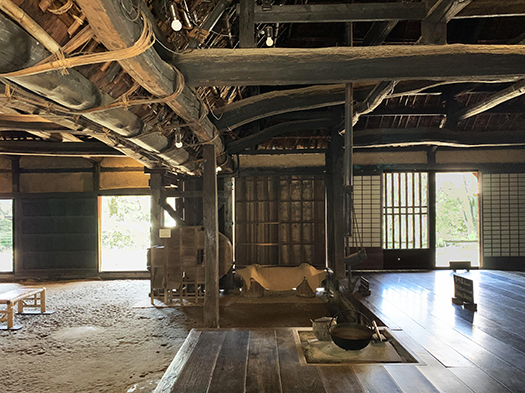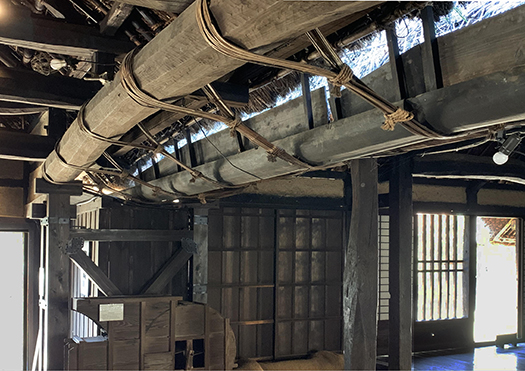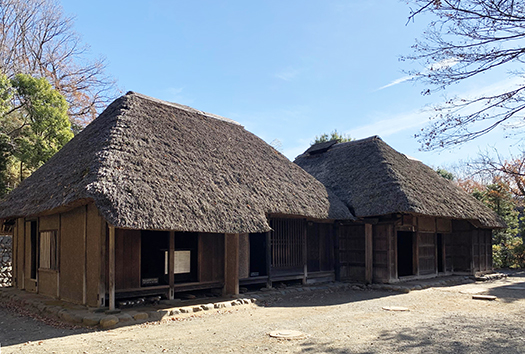


常陸の旧太田家住宅その2です。
分棟形式についてはきのうも書いたのですが、写真のように2つの建物が接合している。
外観では手前側の寄棟に奥の寄棟建物がくっついている。
屋根は傾斜屋根なので谷が形成されるため、接合部分は雨が集中する。
こういう建て方は雨樋が室内に露出することが前提になる。
激しい降雨のときでも破綻を来さないように、大口径の雨樋になる。
まぁ、ギリギリの状況というのも起こっただろうと推測できる。
それに冬に降雪となったときに深刻な被害も想定できるだろう。
なので、北国住宅ではありえない建築スタイルだと思われる。
わたしが見たなかでは、南関東が限度だと思う。
ただ、この常陸の家の様子はさらに北上した「南部曲がり家」とも相似する。
土間部分に馬屋があって、人間主体の主屋と土間屋との位置関係も
いかにも曲がり家的な作られようだとも思われる。
むしろ、こういう分棟と曲がり家との類縁性が感じられる。
写真の上2枚は室内でのその「雨樋」の様子。
幹の太さが30cmほどの木材の内部をくり抜いて利用している。
それが、軒先を接した棟の中間に渡されている。
双方の棟の横架材に木の皮のようなものでくくりつけられている。
スパンはそこそこに細かいけれど、こういった造作が自然素材だけで
金物などが使われずに施工されている。
こういう仕上げ方で300年を超えて相当の長期間、持ちこたえてきた。
たぶん緊結用の樹皮は一定時間経過毎に更新されたのではないか。
万が一、この雨樋が容量オーバーになったら雨水があふれて
室内に滝のように流れ込んだ可能性もあると思われる。
念のため、その直下は基本的に土間になっているようで、
30cm以上は床上げされた室内空間は保全されていたと思われる。
しかし、この室内雨樋のメンテナンス、保全維持が最大の問題だったのではないか。
この平面利用の利便性を維持しながら、雨水処理の問題を解決したのが
南部曲がり家だったのではないかと想像されてくる。
主体構造として主屋側の桁行をより長く伸ばして一体構造の建物として
分棟の屋根に必然的な「谷」の生起を抑止したと思える。
人類普遍的な空間要素、住と労働の建築対応処理として
こういった構造のプロセス変移が存在したのではないか。
その地域的な分水嶺が、関東と岩手・南部地域の中間線だったのではないか。
こうした分棟構造はその後、廃れていって現代の間取りでも
存続してきていないことを思うと、住宅建築のひとつのミッシングリンクではと。
こういう分棟と雨樋の室内空間で、どんな生活実感があったかと想像すると
まず「雨音」の問題がある。そして雨水の行く末というか、
それをどのように利用したかも興味が深まる。
建築のありようから、昔人の暮らしの様子が「見える化」できる。
English version⬇
[Roof joint of branch building / indoor rain gutter / Japanese good house ㉖-2]
This is Hitachi’s former Ota family residence, part 2.
I wrote about the branch format yesterday, but as you can see in the photo, the two buildings are joined.
On the outside, the hipped roof on the front side is attached to the hipped roof on the back side.
Since the roof is a sloping roof, valleys are formed, so rain concentrates on the joints.
This type of construction is premised on the rain gutter being exposed indoors.
It will be a large-diameter gutter so that it will not collapse even during heavy rainfall.
Well, it can be inferred that the last-minute situation would have happened.
In addition, serious damage can be expected when it snows in winter.
Therefore, it seems that it is an architectural style that cannot be found in northern houses.
From what I’ve seen, I think South Kanto is the limit.
However, the appearance of this Hitachi house is similar to the “Southern bent house” that went further north.
There is a horse shop in the dirt floor, and the positional relationship between the human-dominated main house and the dirt floor
It seems that it seems to be made like a bent house.
Rather, I can feel the connection between such a branch building and a bent house.
The top two photos show the “rain gutter” indoors.
The inside of the wood with a trunk thickness of about 30 cm is hollowed out and used.
It is passed in the middle of the building that borders the eaves.
It is attached to the horizontal members of both buildings with something like a bark.
The span is fairly fine, but these features are made only of natural materials.
It is constructed without using hardware.
With this finishing method, it has lasted for a considerable period of time over 300 years.
Perhaps the bark for binding was renewed at regular intervals.
Should this gutter exceed its capacity, rainwater will overflow.
It is possible that it flowed into the room like a waterfall.
Just in case, it seems that the area directly below it is basically a dirt floor.
It seems that the interior space raised above 30 cm was preserved.
However, maintenance and maintenance of this indoor rain gutter may have been the biggest problem.
While maintaining the convenience of using this flat surface, the problem of rainwater treatment was solved.
It is imagined that it was a southern bender.
As the main structure, the girders on the main building side are extended longer to form an integrated building.
It seems that the inevitable “valley” on the roof of the annex was suppressed.
As a universal spatial element of humankind, as an architectural treatment of housing and labor
Perhaps there was a process transition of such a structure.
The regional watershed may have been the middle line between the Kanto region and the Iwate / Southern region.
After that, such a branch structure became obsolete, even in the modern floor plan.
Given that it hasn’t survived, it’s a missing link in a residential building.
Imagine what kind of life you felt in the indoor space of such a branch building and a rain gutter.
First, there is the problem of “rain noise”. And the end of rainwater
I am also interested in how I used it.
From the state of architecture, it is possible to “visualize” the way people lived in the past.
Posted on 3月 19th, 2021 by 三木 奎吾
Filed under: 住宅マーケティング, 日本社会・文化研究







コメントを投稿
「※誹謗中傷や、悪意のある書き込み、営利目的などのコメントを防ぐために、投稿された全てのコメントは一時的に保留されますのでご了承ください。」
You must be logged in to post a comment.